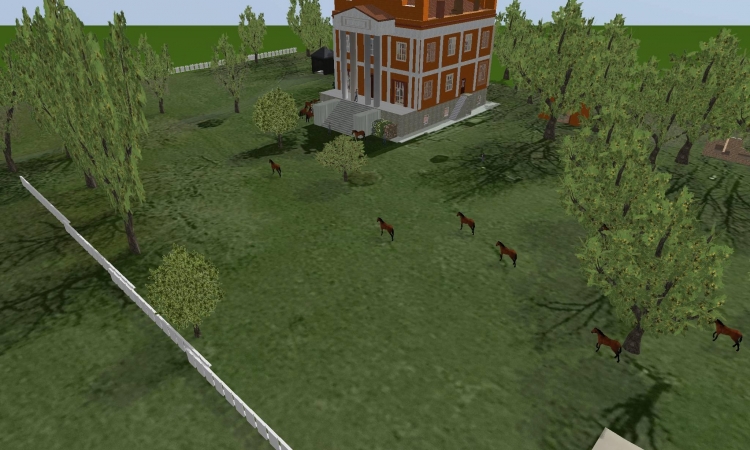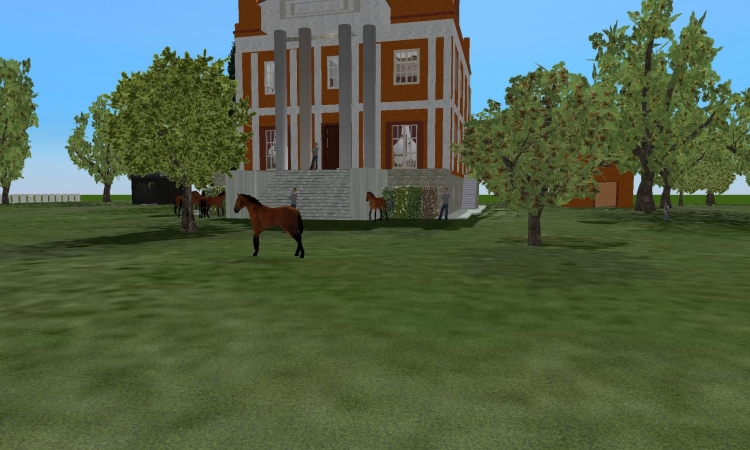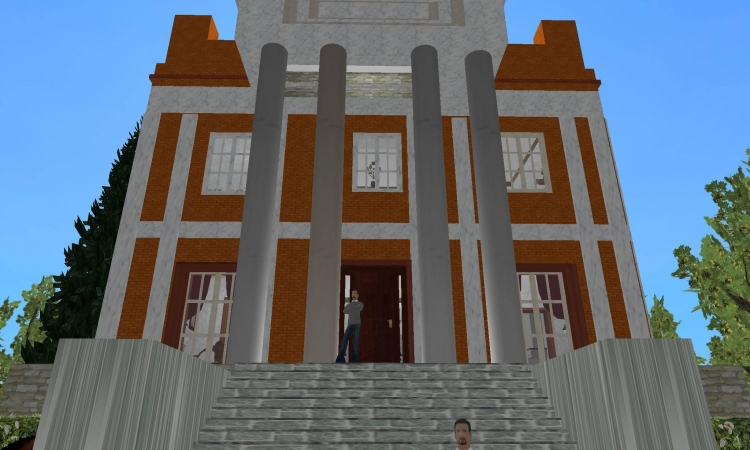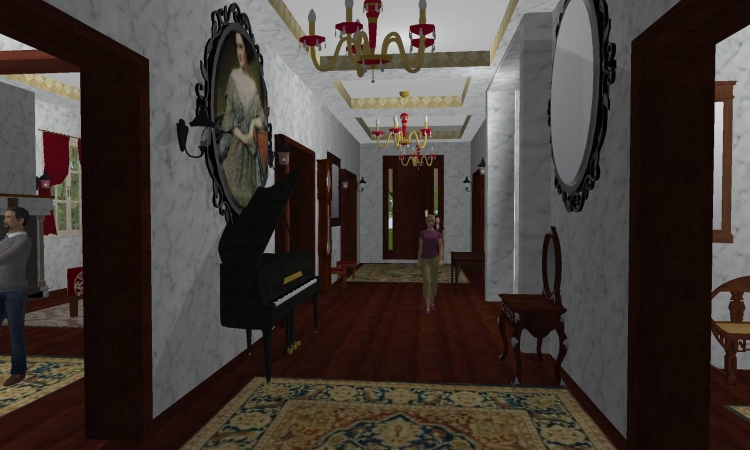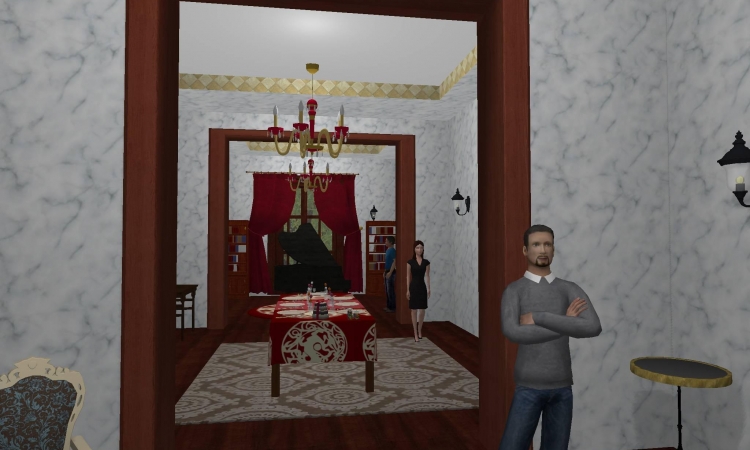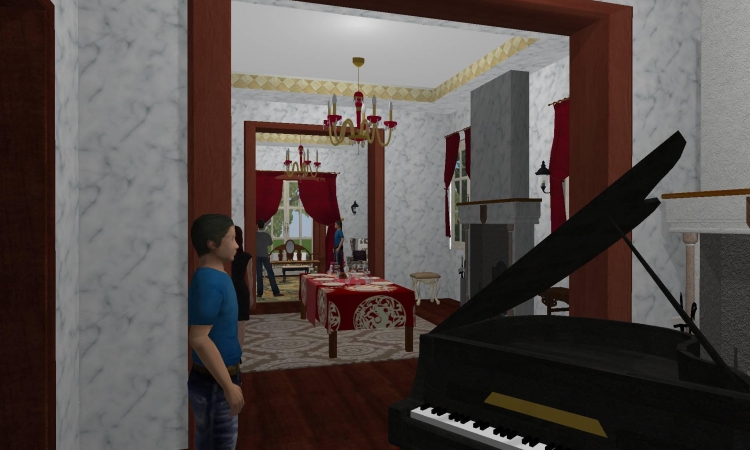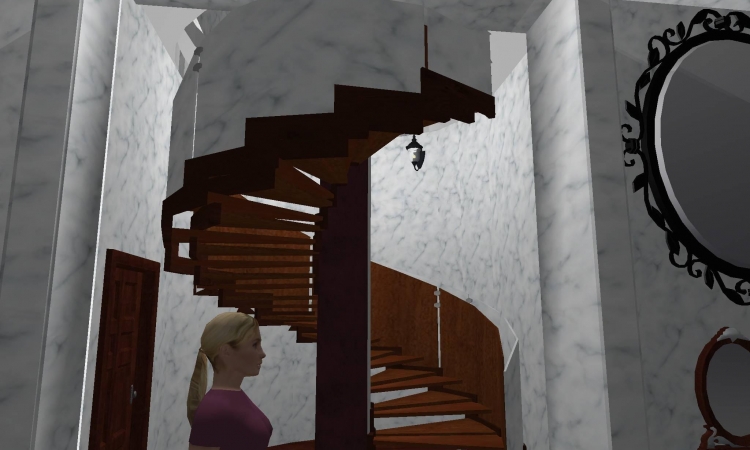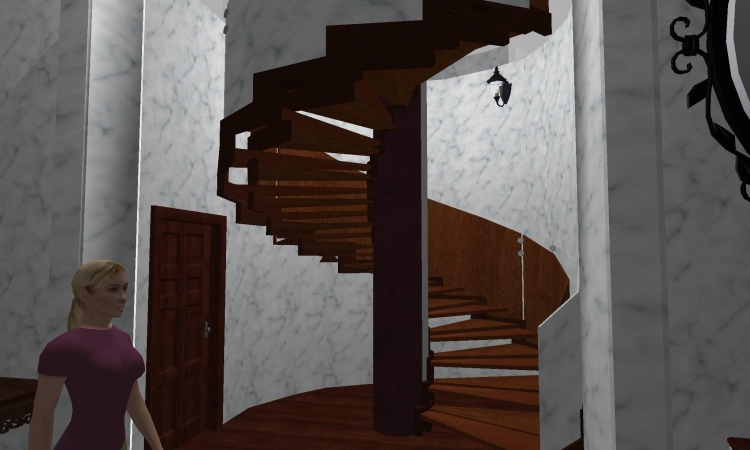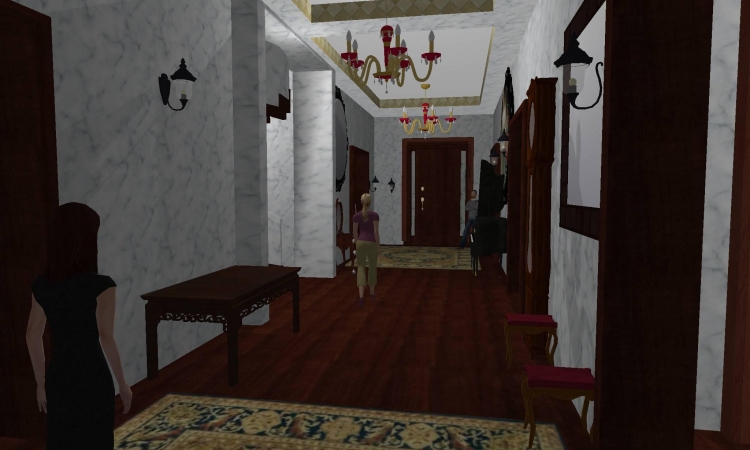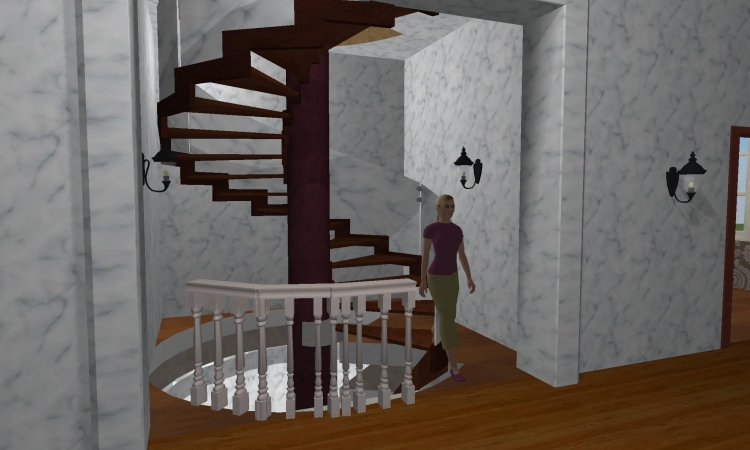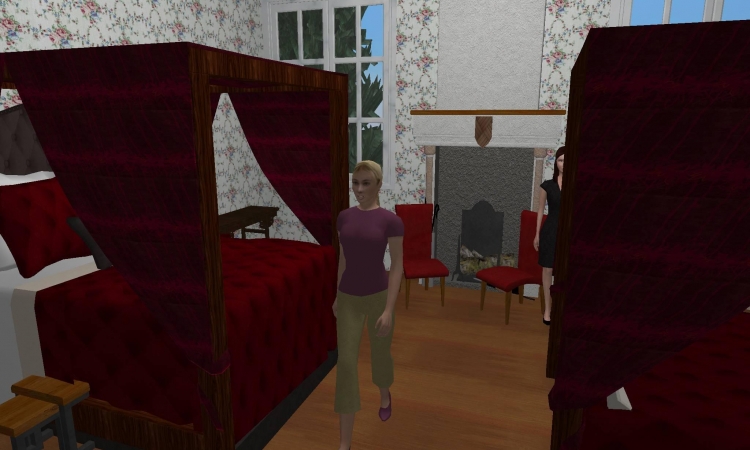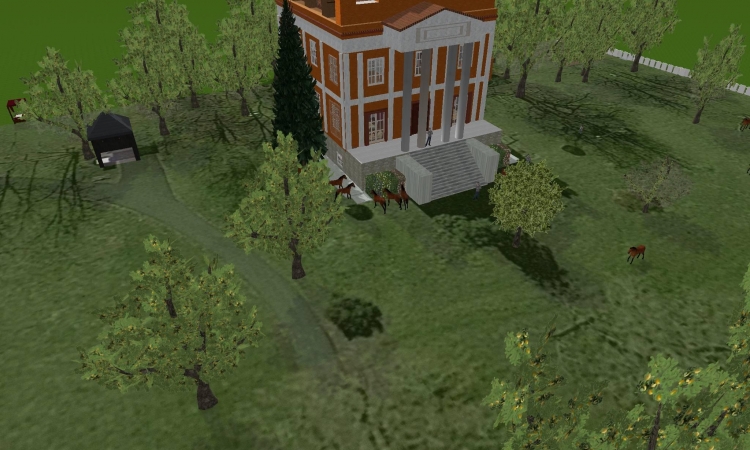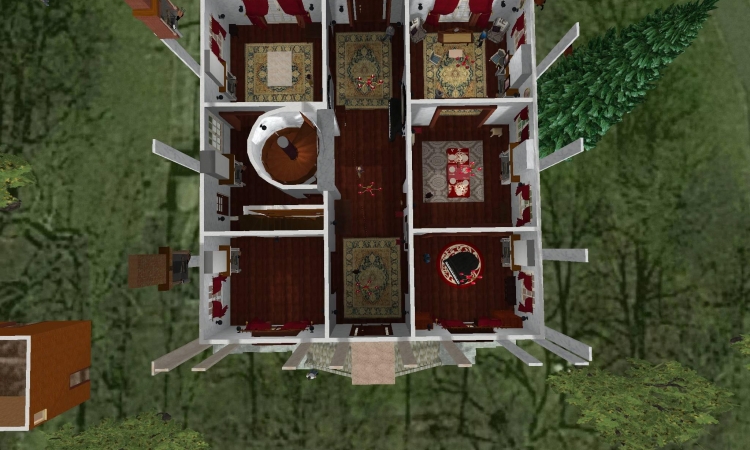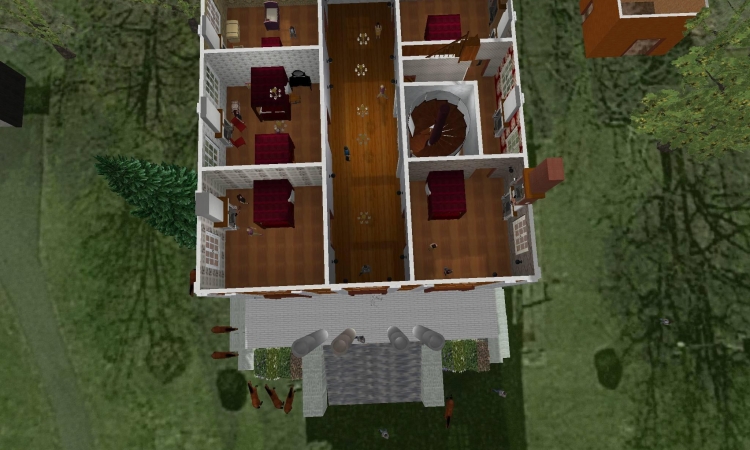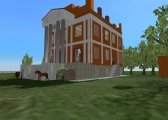-
Created on : 1/22/22
Auteur : Tray
Membre depuis : January 2022
Projets partagés : 1
Créateur initial : Tray

Description du projet

The Ward Hall Greek Revival mansion in Georgetown Ky , was built from 1850-1857, for planter Junius Richard Ward. (b1802–d1883) and his wife Matilda (Viley) Ward, on their 500-acre plantation in Scott County, Kentucky. The mansion design is attributed to Major Thomas Lewinski. It is the embodiment of numerous Minard Lafever design elements from his 1829 and 1835 pattern books. It was built by Taylor Buffington, with the assistance of James Bailey, a free man of color. It measures 62 ft wide (19 m) and 69 ft long (21 m), four stories, with a 14-foot-wide (4.3 m), 65-foot-long (20 m) central corridor on three floors. There are three rooms on each side of the central corridor, with the exception of the area set aside for the nautilus-chambered double elliptical staircase which rises three floors.[3] The floor plan is based on #17/18 of the 20 permutations within the Palladian grammar by Andrea Palladio, an influential 16th-century Italian architect. Ward Hall is a Kentucky Landmark and the full complex is listed as a historic district on the National Register of Historic Places.

