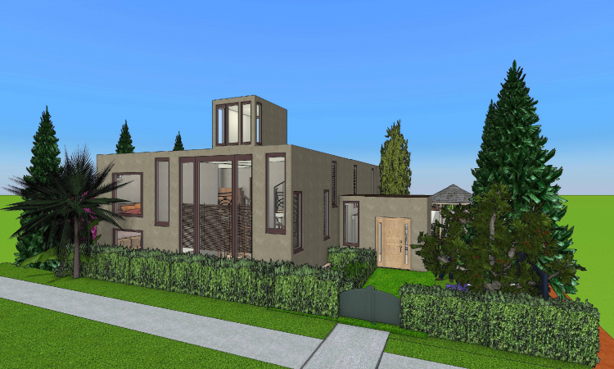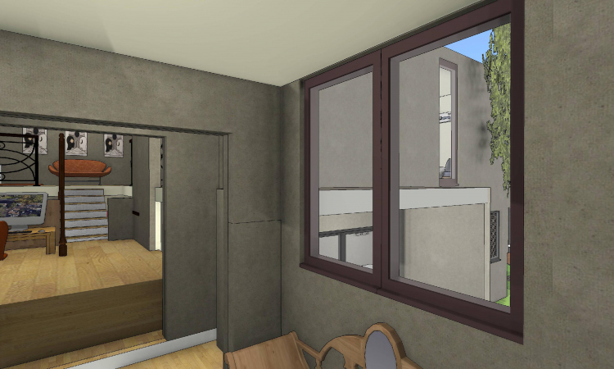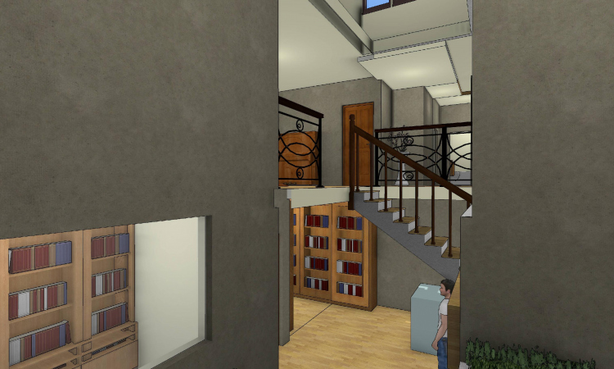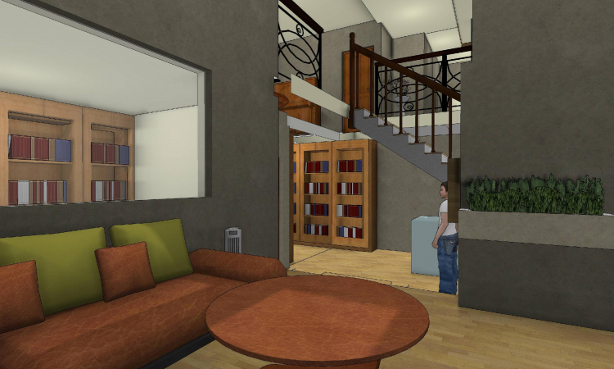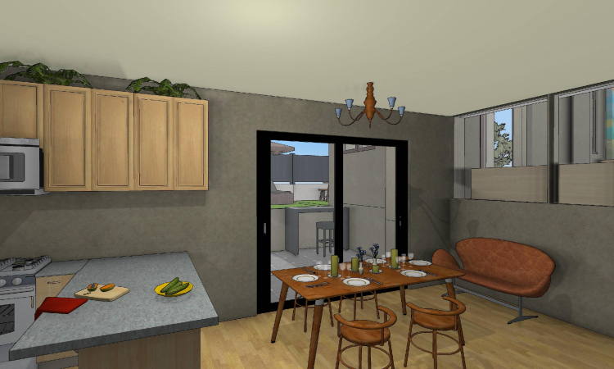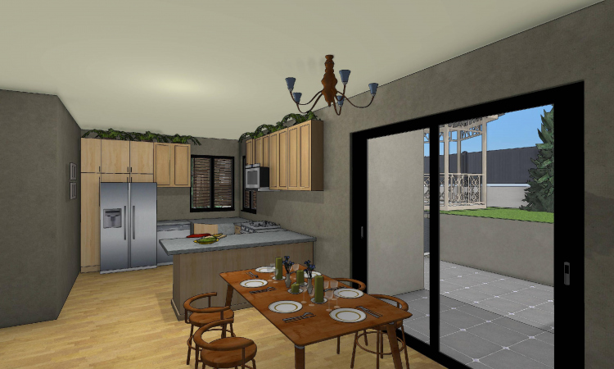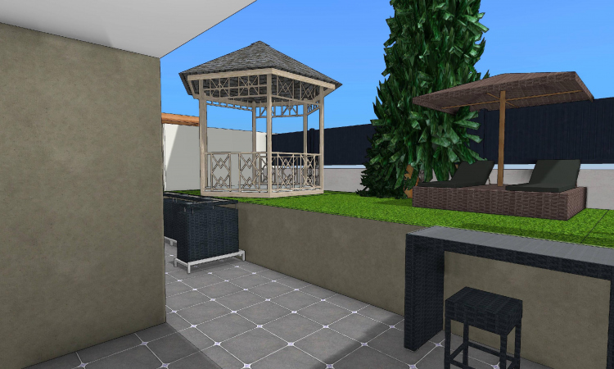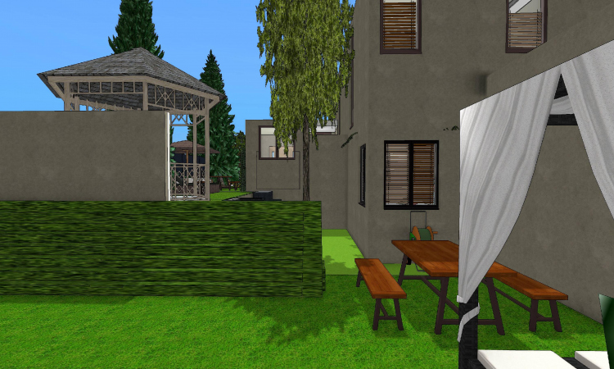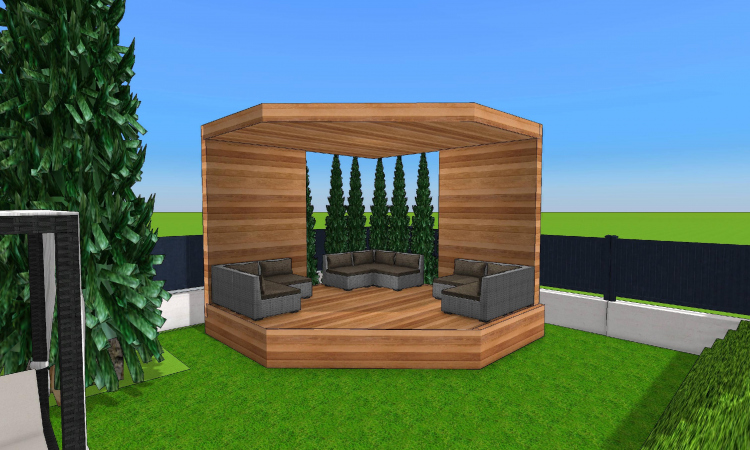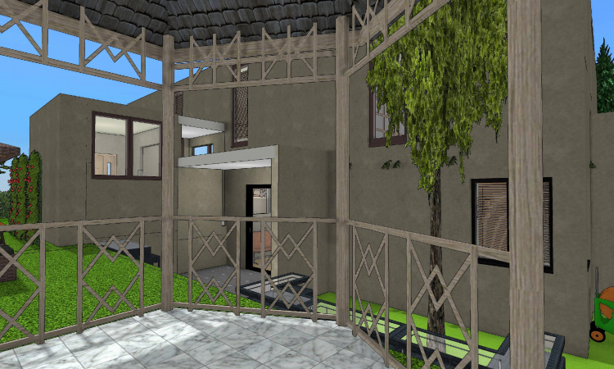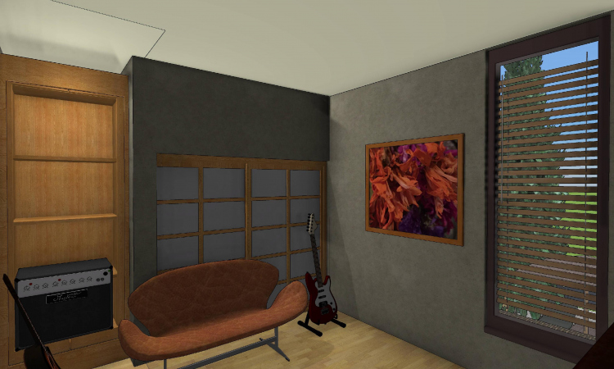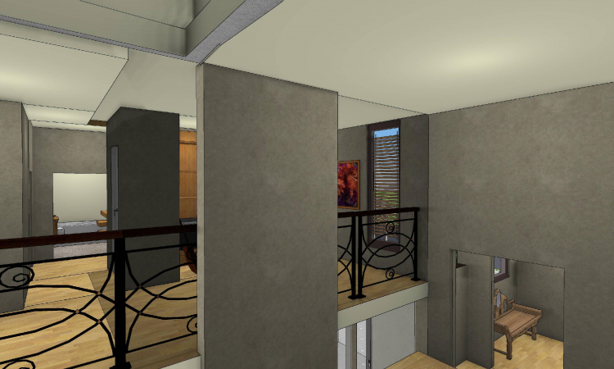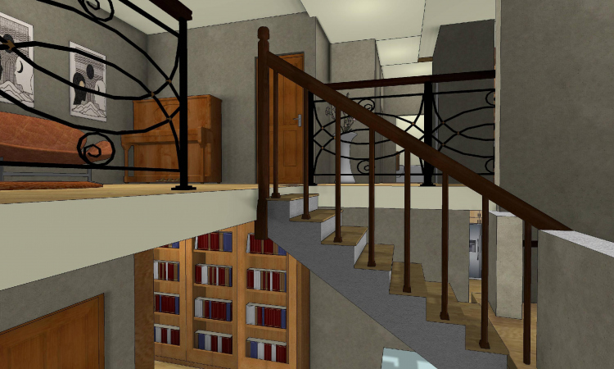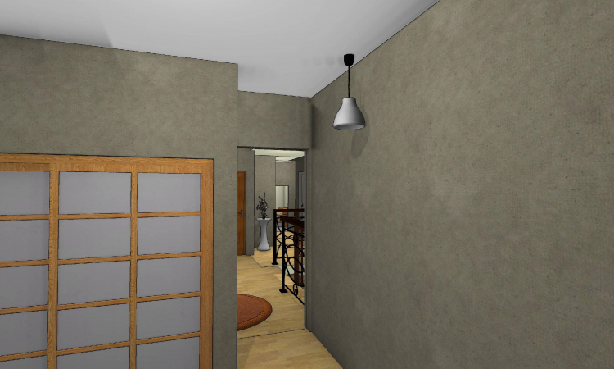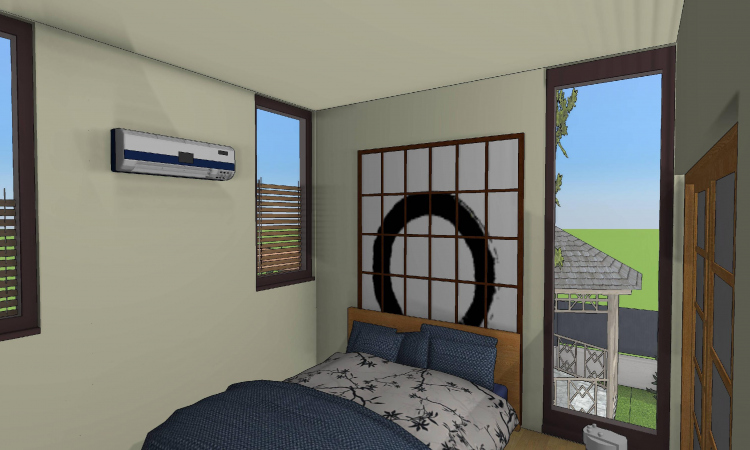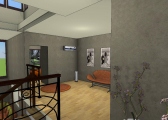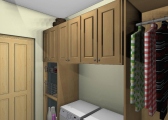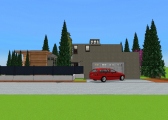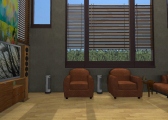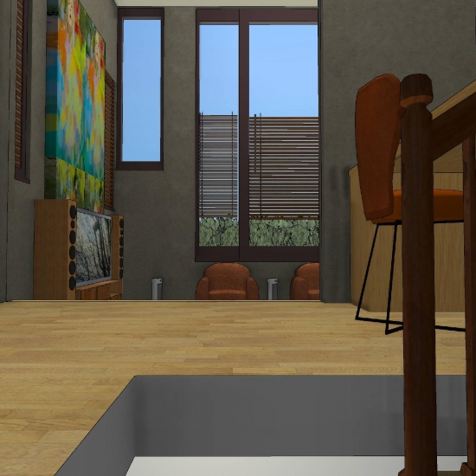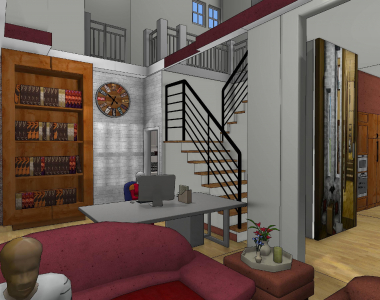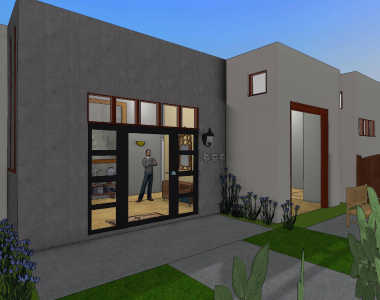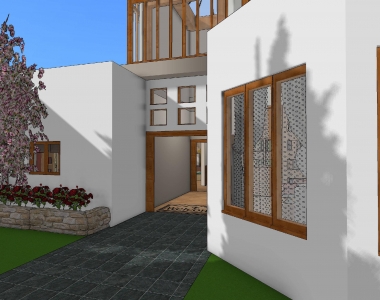-
Created on : 1/14/23
Auteur : TomokoSchmitt
Membre depuis : August 2020
Projets partagés : 10
-
Created on : 1/14/23
Auteur : TomokoSchmitt
Membre depuis : August 2020
Projets partagés : 10
Créateur initial : TomokoSchmitt

Description du projet
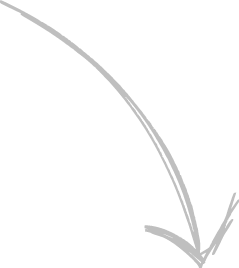
Entry door facing to south on the address street. High ceiling living room on the next to the artiest studio with a door and open library space share with Entry hall with multi-floor-level air circulation in condition. Upper level lights coming from the windows.from the top tower of the house makes you feel your life stay in the sky. Open to below surrounded by two creative spaces with musical instruments and door to the outside roofed balcony that facing to West and North. Two bedroom and one bathroom on the upper floor level. Cosy master bedroom stay in the next to the kitchen in hte main floor level. Why so care about step up and step down besides main stairs… It’s a practical in a way for a couple spent so many lives together. Lovey garden in the sweet-heart next to the dining room glass door always welcome someone who want to join the moment in the greens. Garden share the sky on the north, east and south at street. Frog area far north at the door from the garage into the laundry room reached another small full bathroom between artist studio, library, and living room. Within the Tennis Court length utility infrastructure will give everyone appreciate the monthly bills. Southeast of sky always give the window at south with full of warmest regards in the winter. Great Milkey Way tilts on the all the direction in the different time of the day in four seasons. In the summer, south side windows avoid long length of the sun lights and temperatures.
Les autres projets
de TomokoSchmitt


