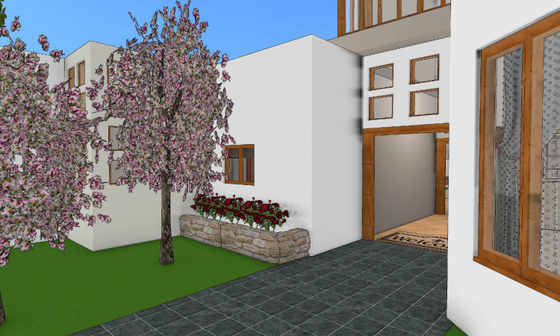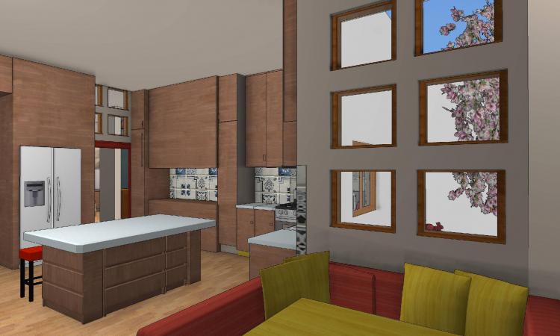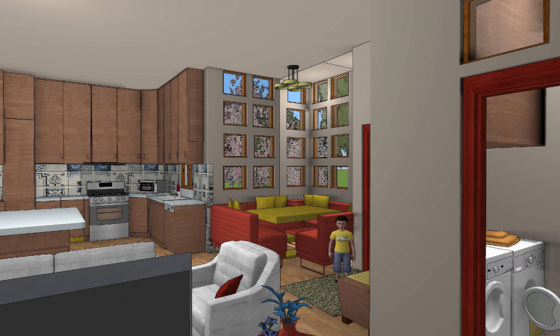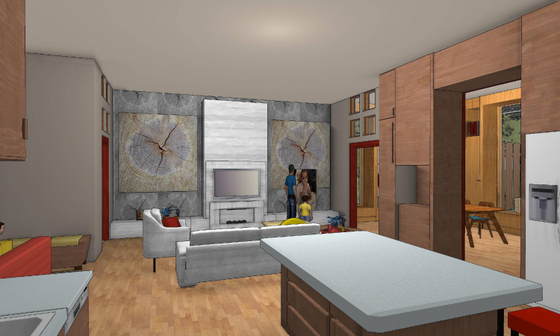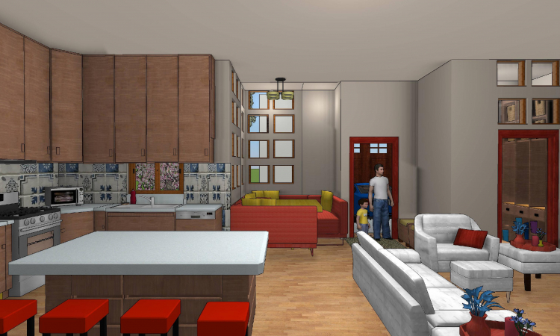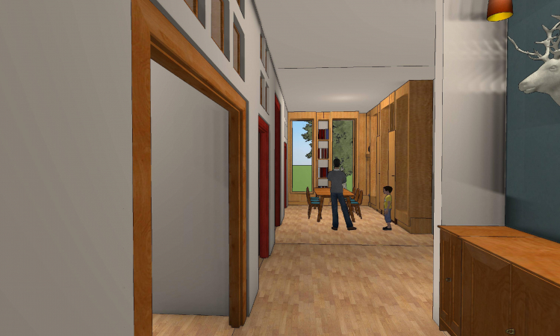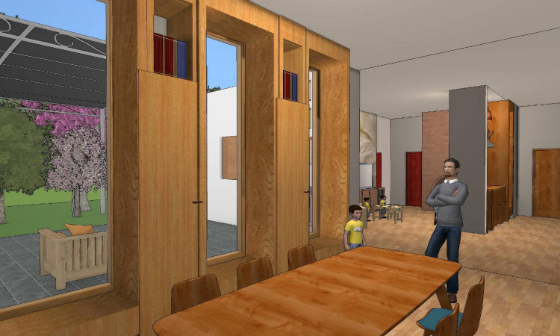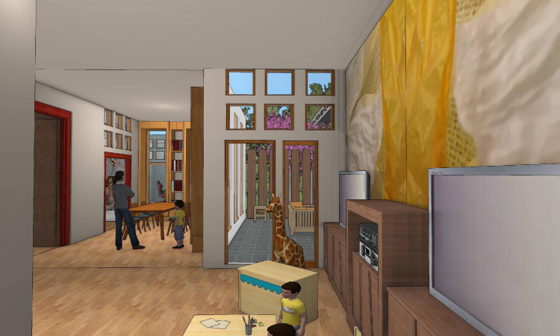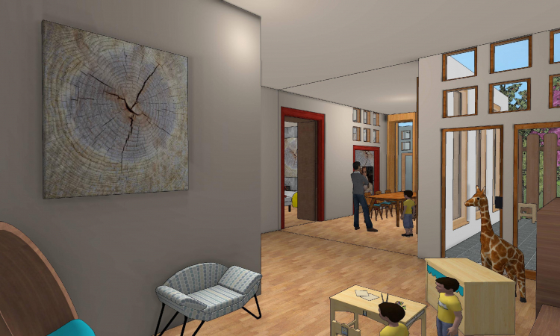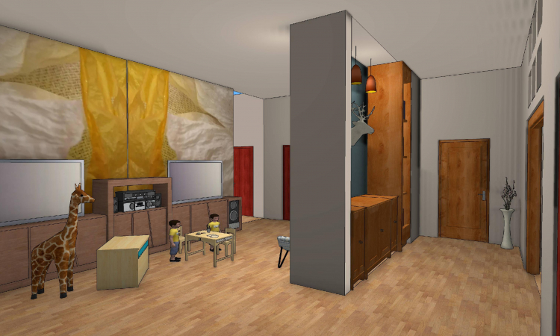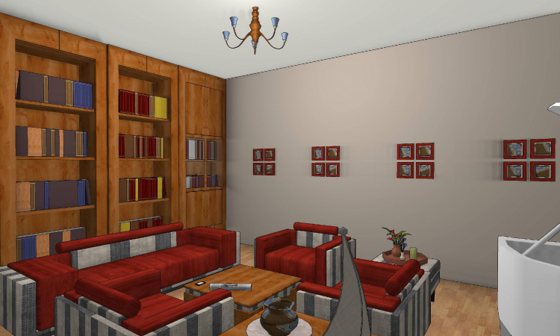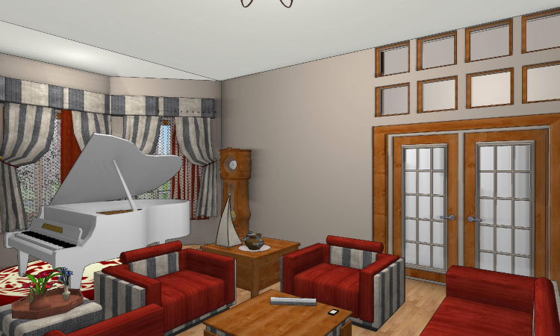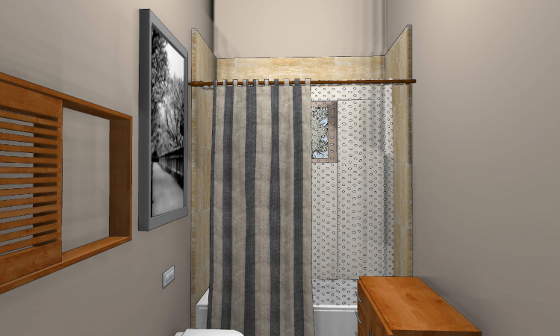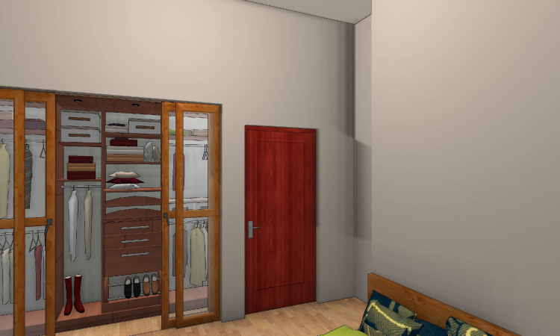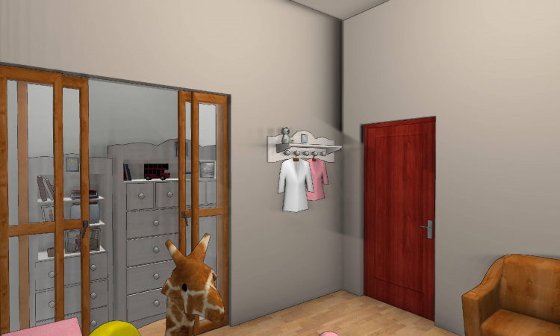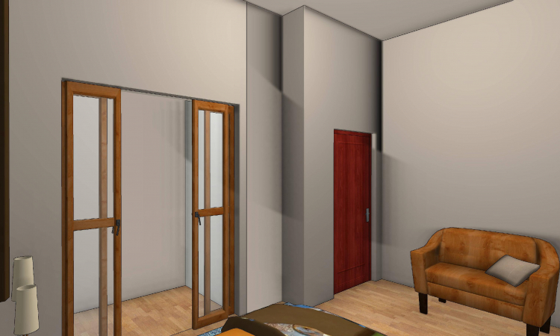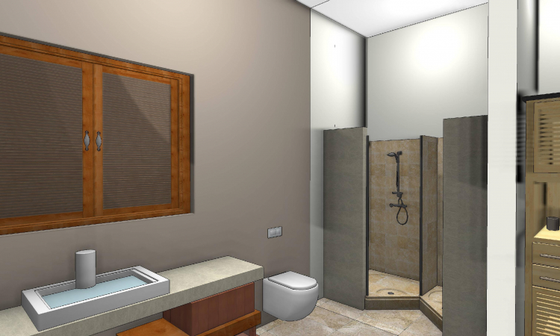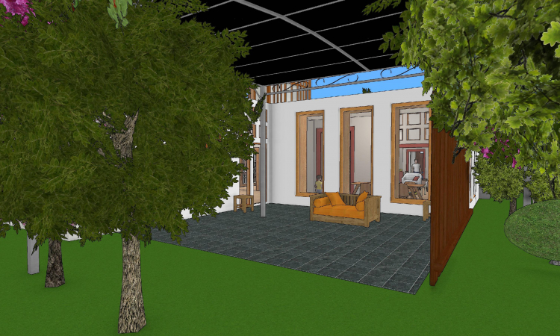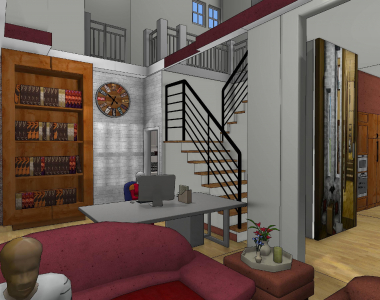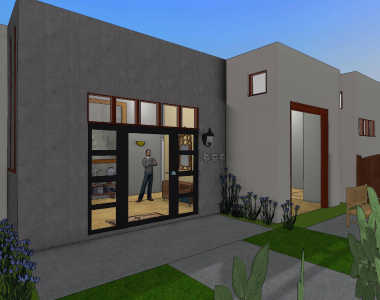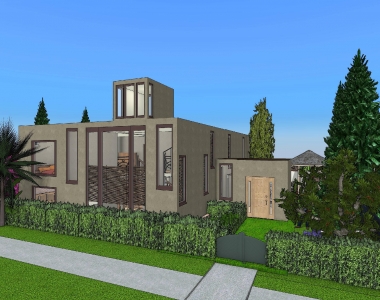-
Created on : 9/10/22
Auteur : TomokoSchmitt
Membre depuis : August 2020
Projets partagés : 10
Créateur initial :
TomokoSchmitt
Tags
-
Created on : 9/10/22
Auteur : TomokoSchmitt
Membre depuis : August 2020
Projets partagés : 10
Créateur initial : TomokoSchmitt
Tags

Description du projet

Breackfast booth, cooking school class island and cabinets open to the living area next to garage and laundry room. Receiving sunlight from the window that is facing to the south located for a dining room where the glass window door that is facing to the west. Avoid some light or heat from the sunset through the covered deck let people stay in the dinner table. Children's playground moving into the house will make comfort in a safety issue, also, far enough from the guests or sound of a piano play. Both parents could be stayed a long enough time to share the moment with the warmest regards as distance from the door entry. This house plan to built for the area Northern California Inland.
Les autres projets
de TomokoSchmitt


