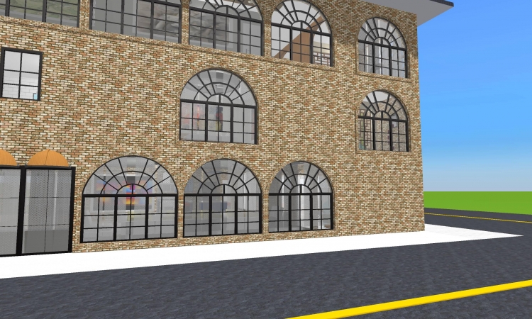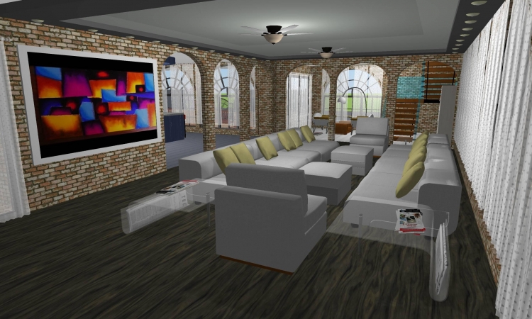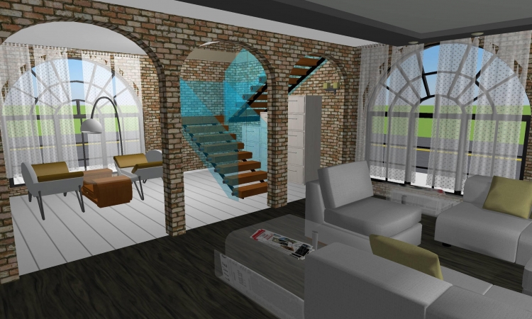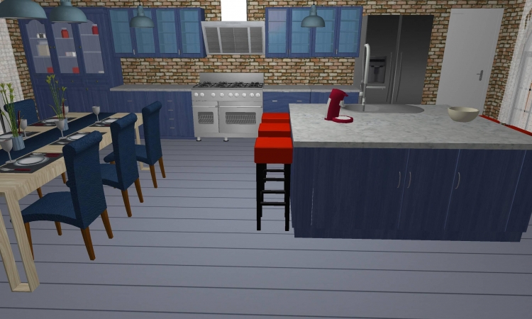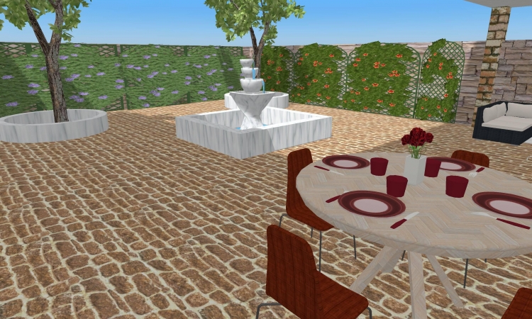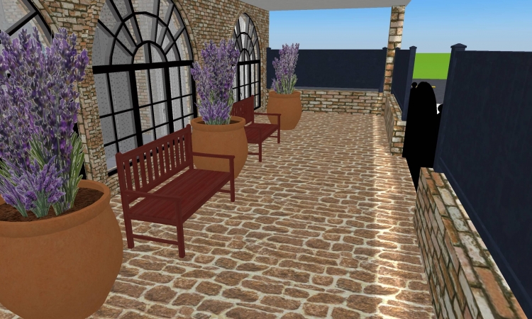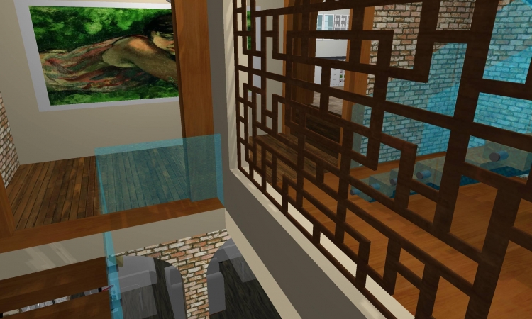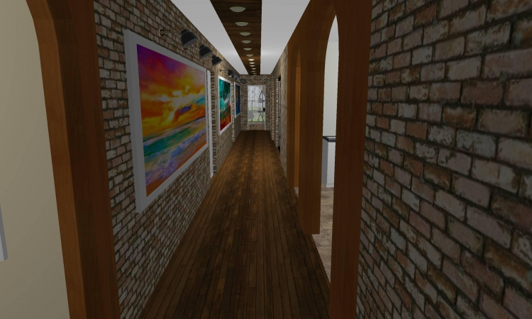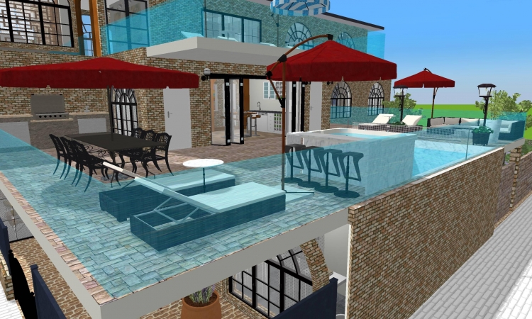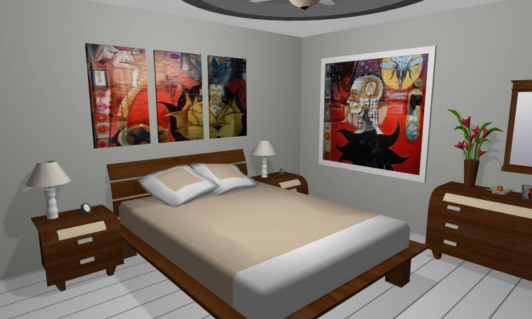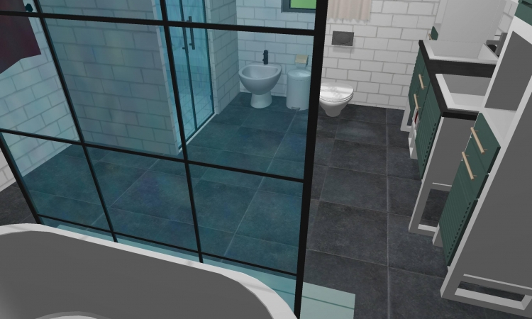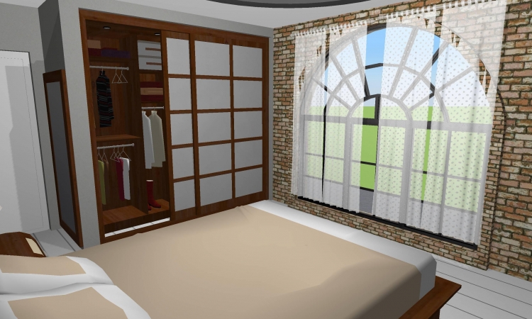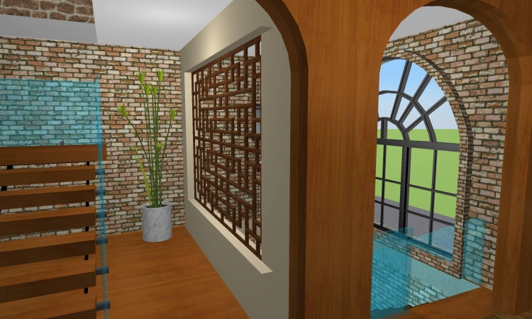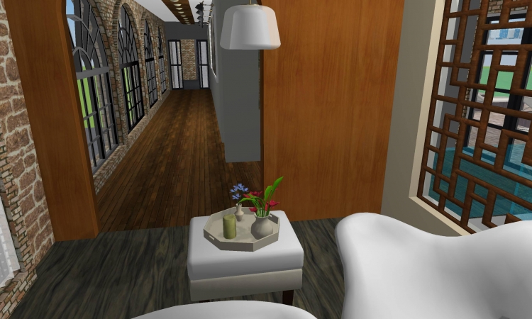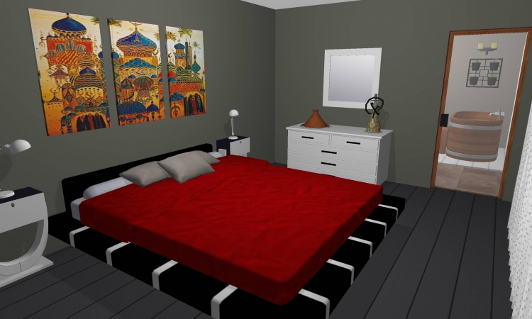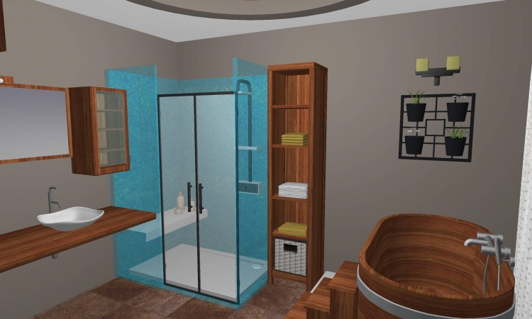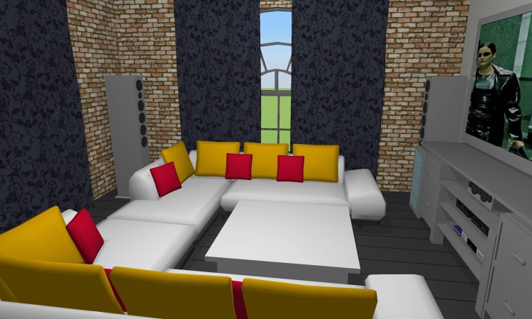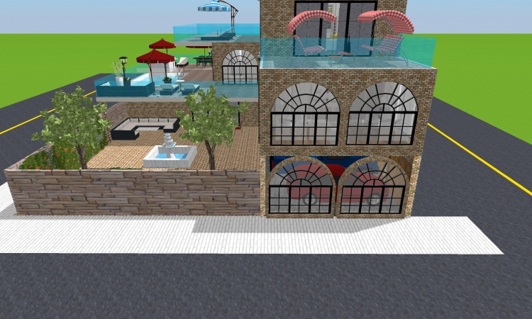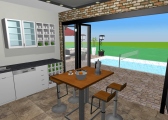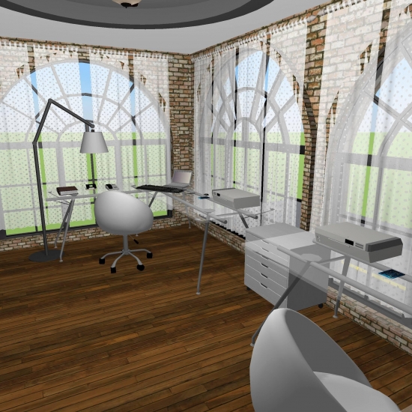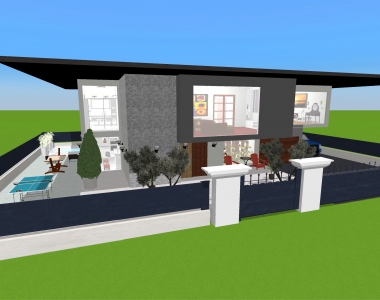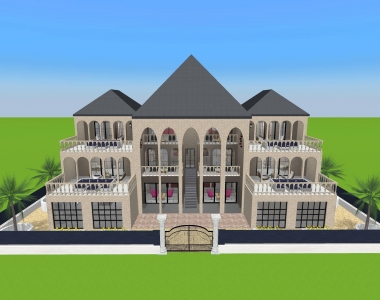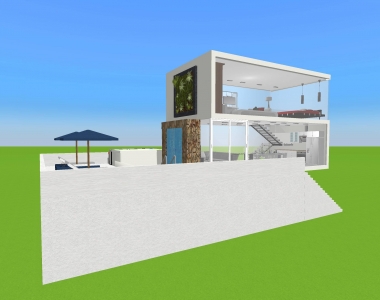-
Created on : 6/19/21
Auteur : RaulComas
Membre depuis : June 2021
Projets partagés : 63
Créateur initial : RaulComas

Description du projet
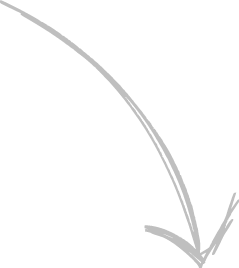
An old industrial building converted into a beautiful mansion in an urban settings. In the first floor you will find a three car garage, a large living room, a kitchen and dining area, and little tea room, a side patio and the beautiful garden patio which is accessed ;from the dining area. The second fooor has two bedrooms and a share large bathroom, a little kitchenette just I at the entrance of the large pool terrace where an outdoor bbq area , a dressing room and a bathroom, a jacuzzi with an attached bar and vast space to relax is all built in this terrace. A long corridor communicates all the rooms, at the end there is an office space for two people working at the same time. The third and last floor contains another tea room, and the master suite with the master bath and a private terrace overlooking the pool area. At the end of the corridor you will find the TV room and another little terrace.
Les autres projets
de RaulComas


