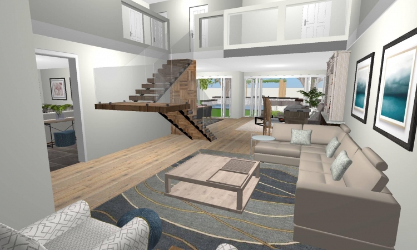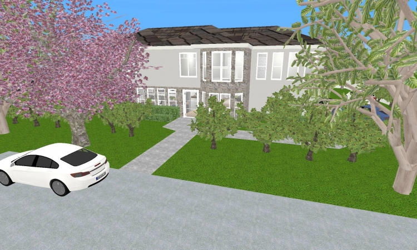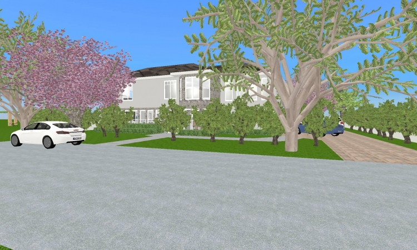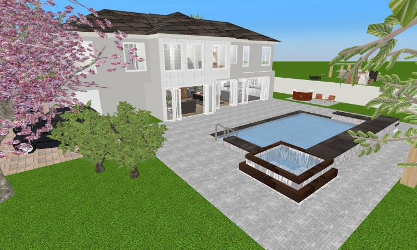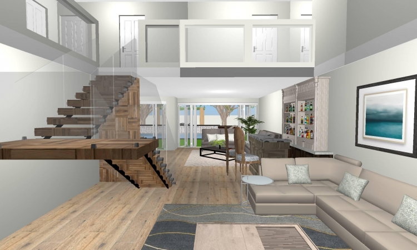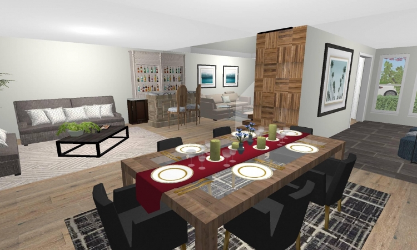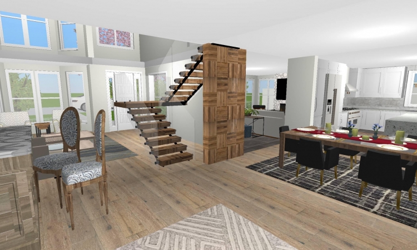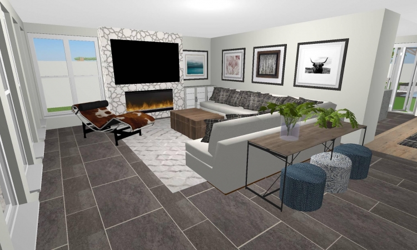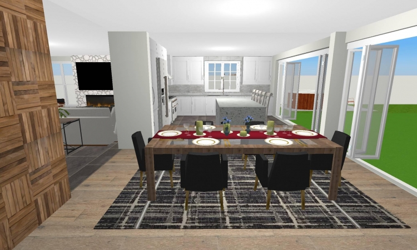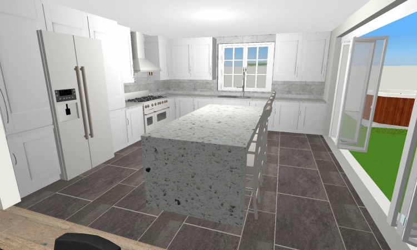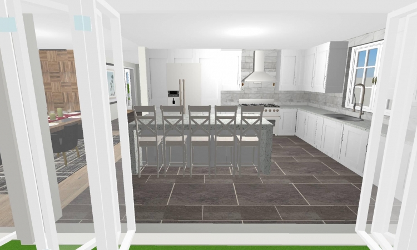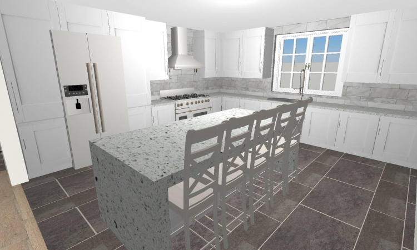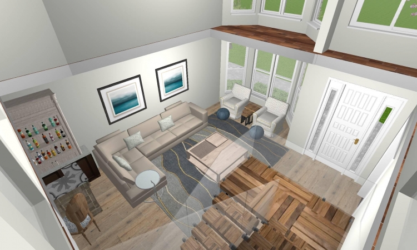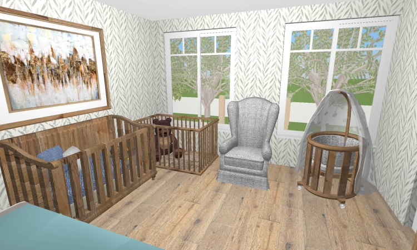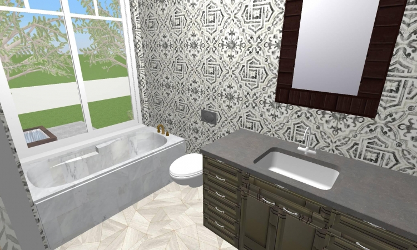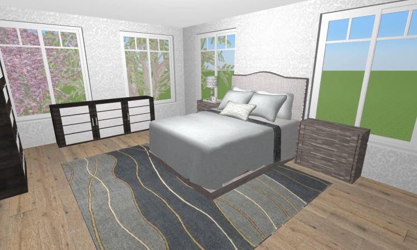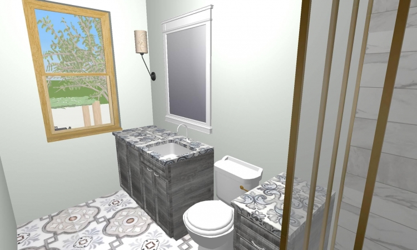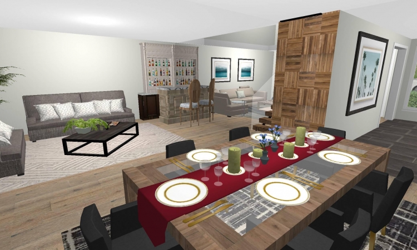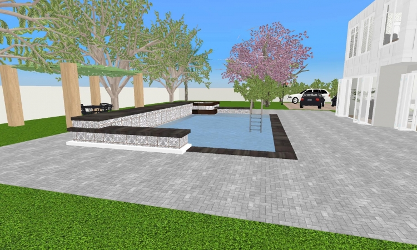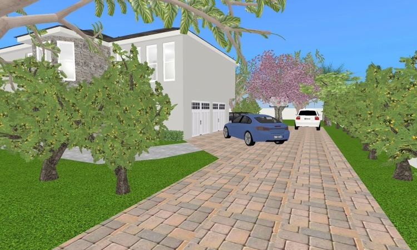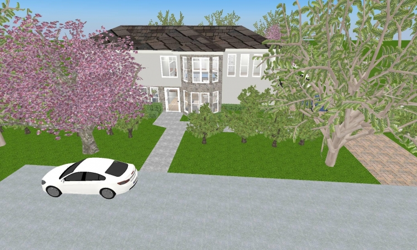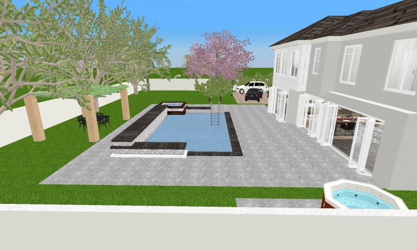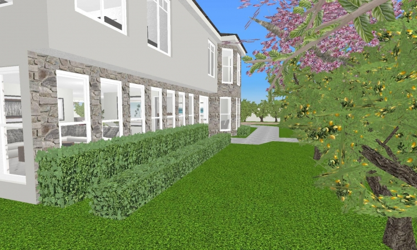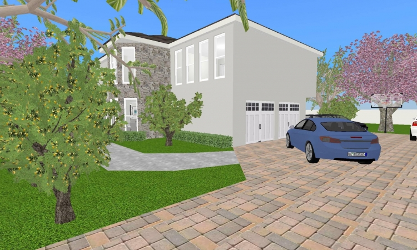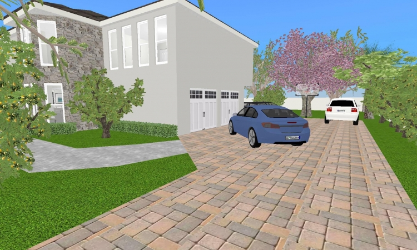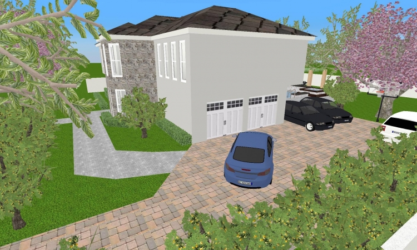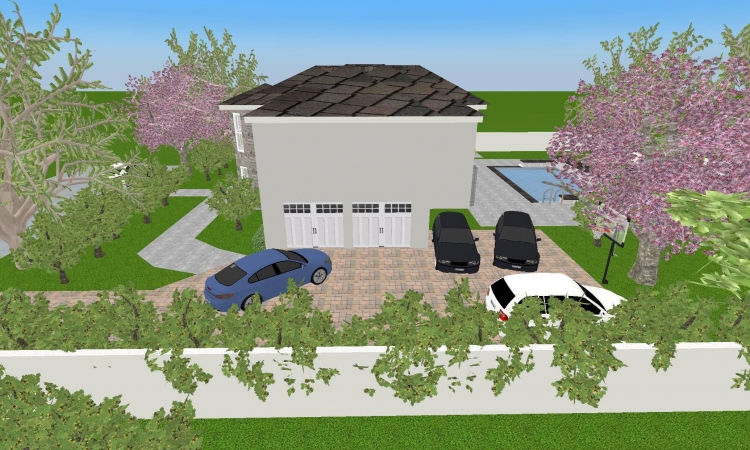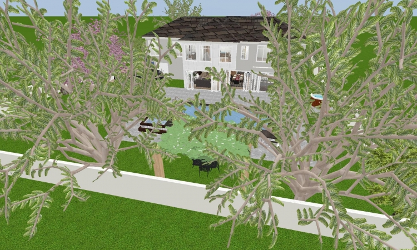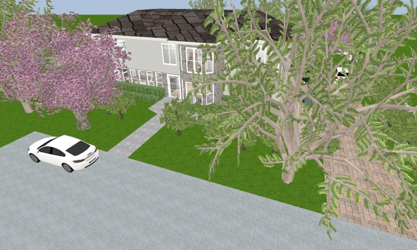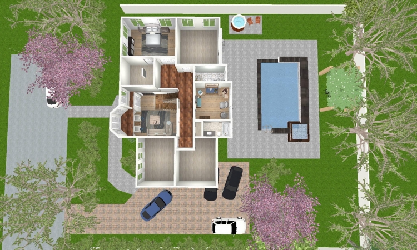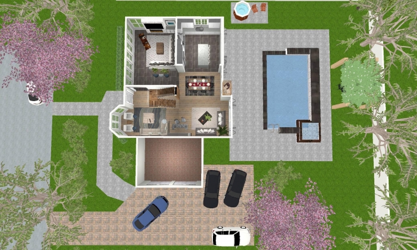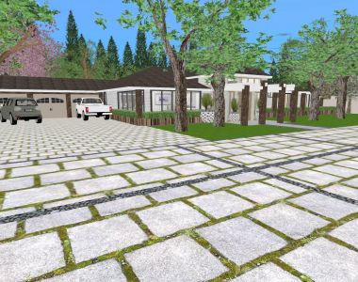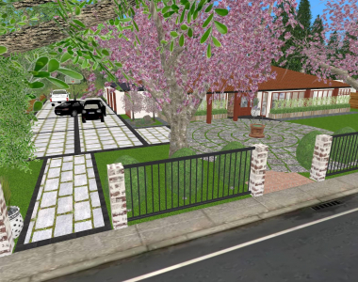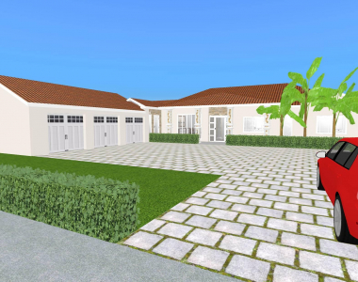Sacramento Pool Home
-
Created on : 4/16/21
Auteur : prihani
Membre depuis : August 2016
Projets partagés : 53
-
Created on : 4/16/21
Auteur : prihani
Membre depuis : August 2016
Projets partagés : 53
Créateur initial : Dcrumley24

Description du projet

Beautiful remodeled Sacramento pool home. entering in the double doors you have a beautiful glass staircase with an open ceiling with a large living room that enters into a bar into the second living room overlooking the pool in the backyard. There is a guest dining room that is open onto the kitchen. The kitchen is remodeled with beautiful Calcutta quartz countertops, marble backsplash, as well as white shaker cabinets. There’s a huge island with waterfall canters that make a perfect breakfast nook. From the kitchen you can enter into the family room, which is about 500 ft.². There is an upgraded fireplace as well as salvaged oak flooring throughout the house. Upstairs you have five bedrooms, including a nursery and a master bedroom. Each bedroom is over 200 ft.², providing a lot of space for the resident. The upstairs hallway all looks down to the front door and the first living room. This is a great house for any family to grow in!
Les autres projets
de prihani


