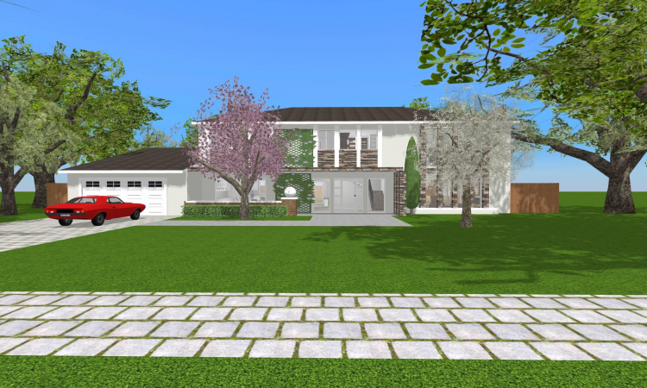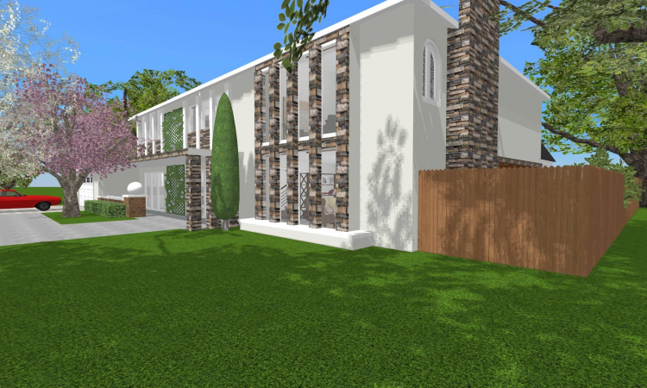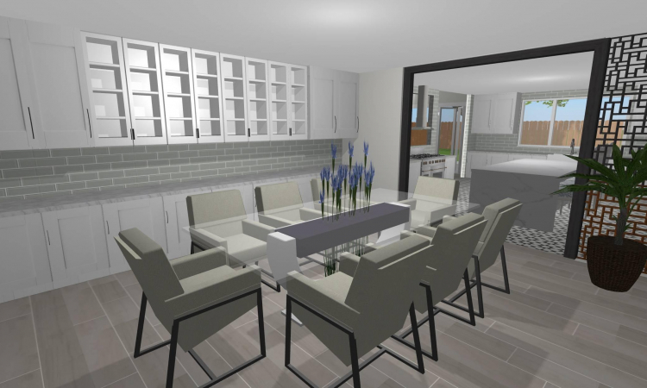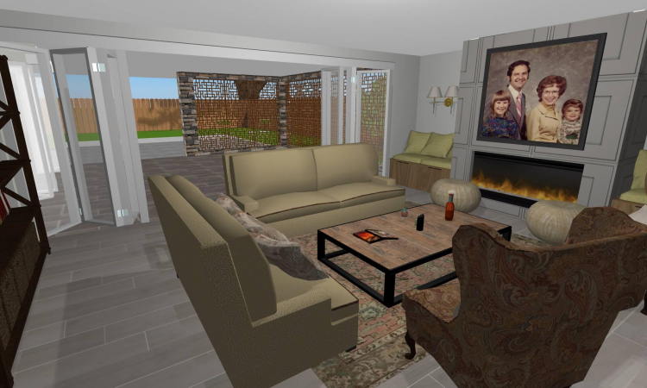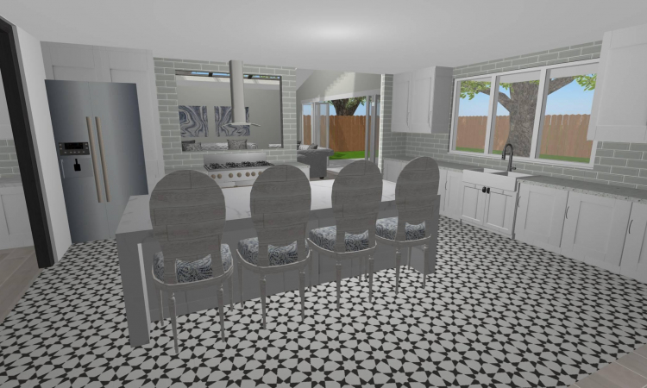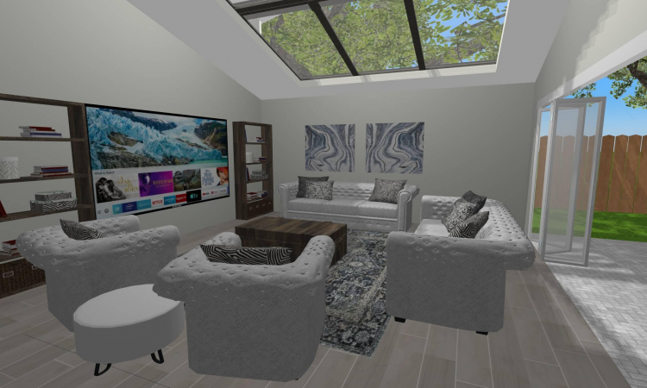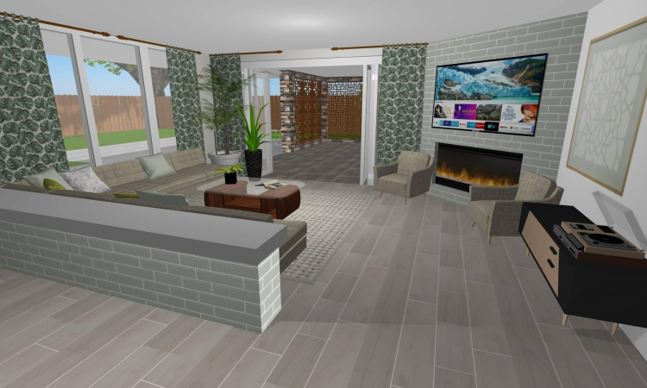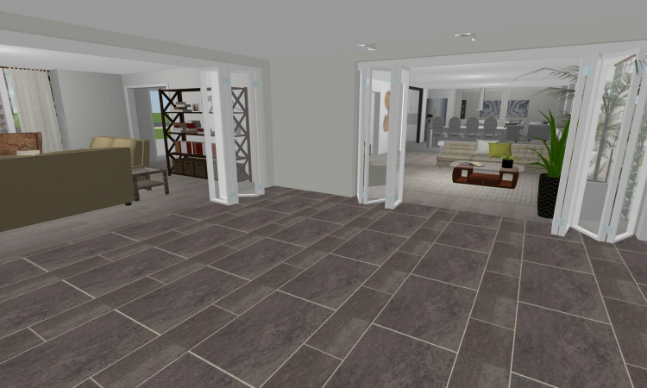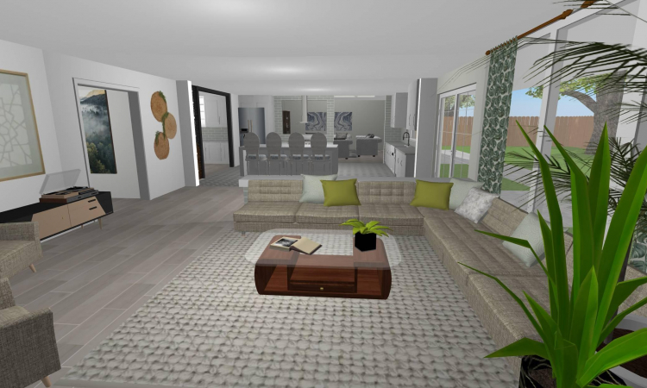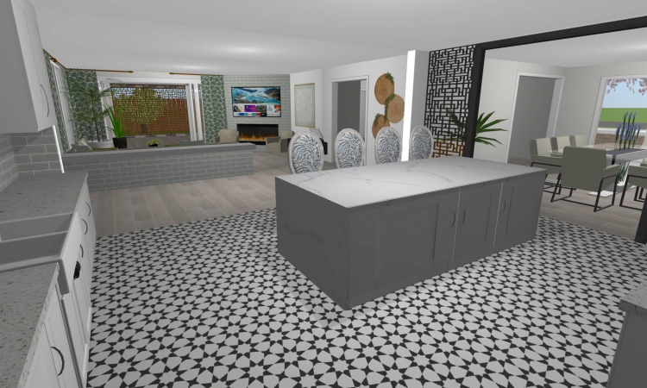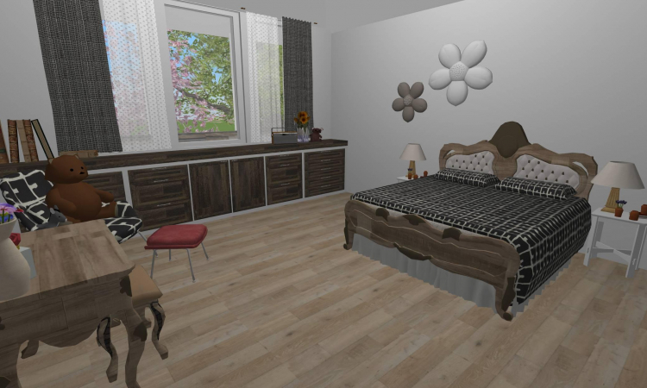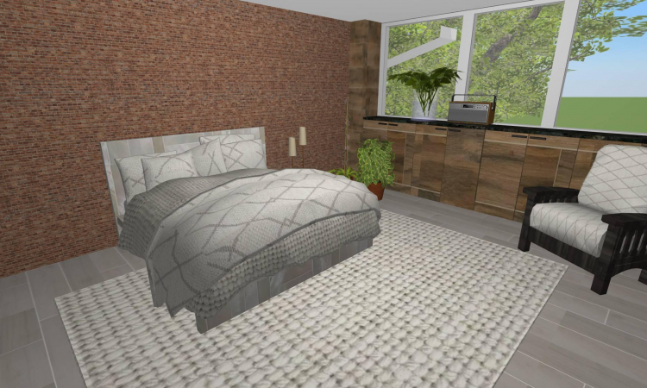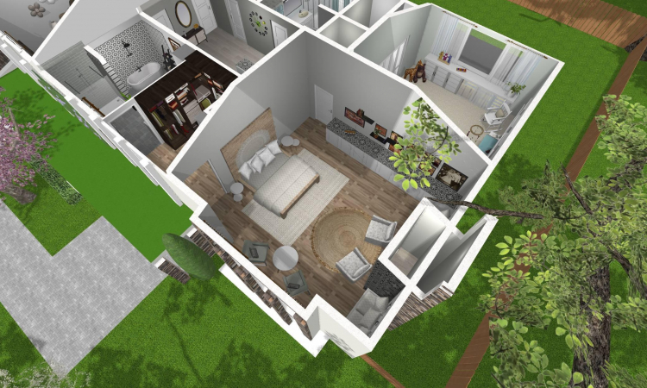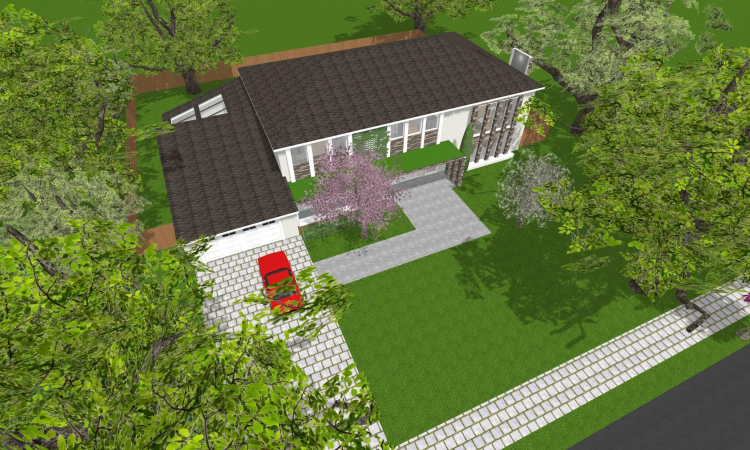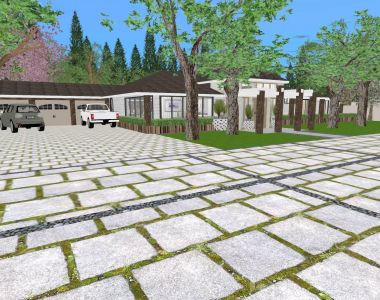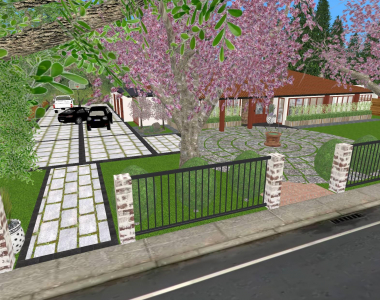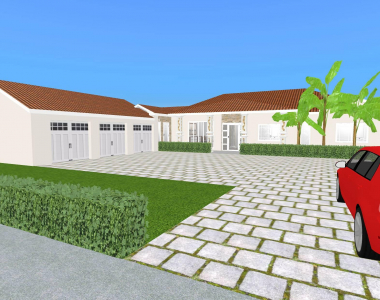-
Created on : 2/24/22
Auteur : prihani
Membre depuis : August 2016
Projets partagés : 53
Créateur initial : Kas325

Description du projet

This is a completely remodeled project that transformed a 1970s home into a fully functional modern 21st century house. This home boasts of a large foyer that opens onto the formal living room and formal dining room, fully furnished with modern styles. The kitchen has white shaker cabinets along with quartz countertops and a huge center island that make it great for entertaining. The family room opens up with cathedral ceilings that opens onto the backyard. The second living room has a large fireplace with a modern design, and matching backsplash with the fireplace, bathrooms, and the kitchen. Bedrooms are consist on the second floor, with the master bedroom boasting of fireplace as well as cathedral ceilings. Bathrooms are remodeled, two of the rooms still have an older vibe that holds onto the traditional values of the initial project. This home has beautiful cherry blossom trees in the front yard and a lot of important textures that make this project truly unique. Absolutely stunning transformation.
Les autres projets
de prihani


