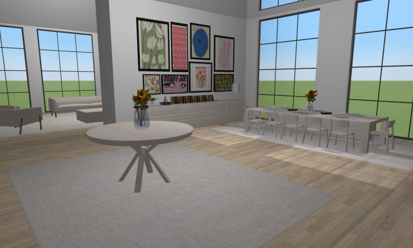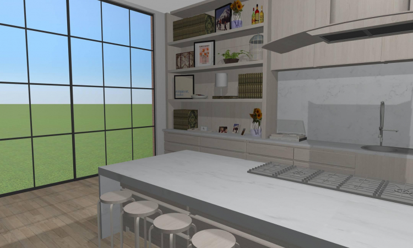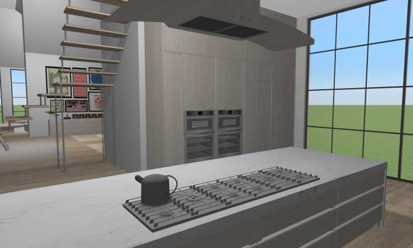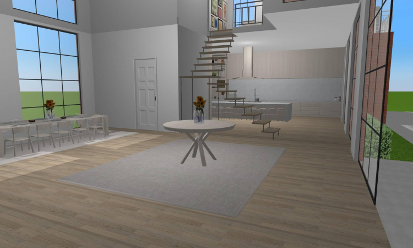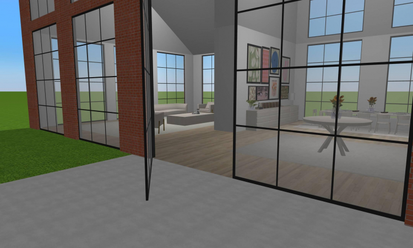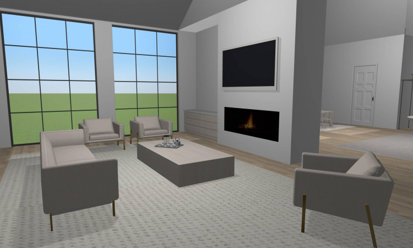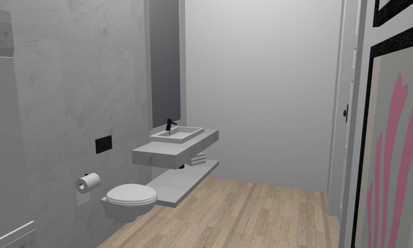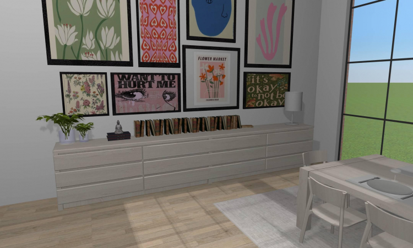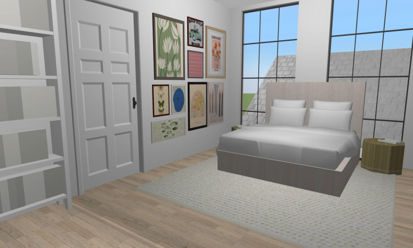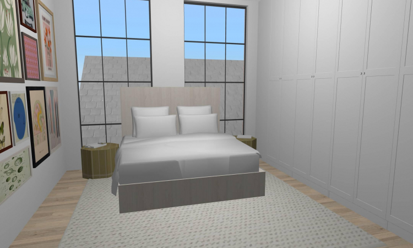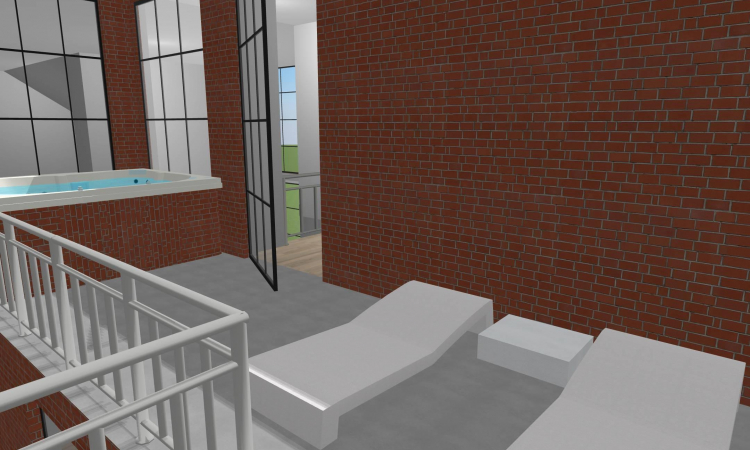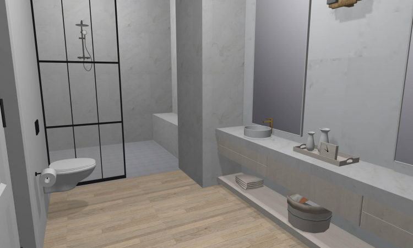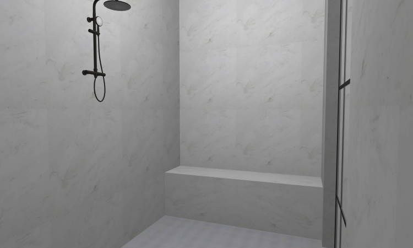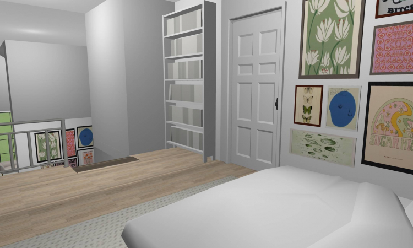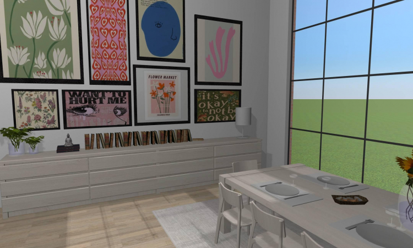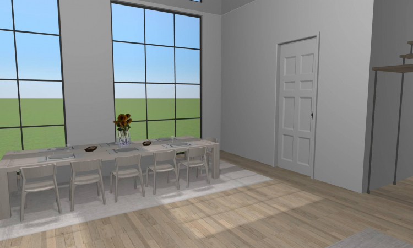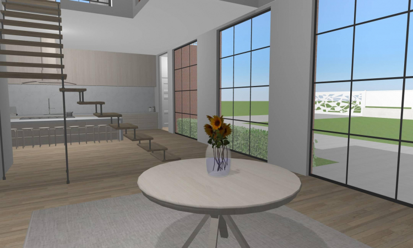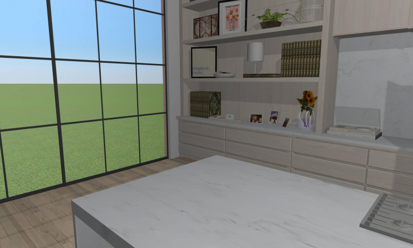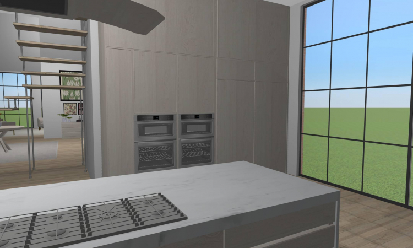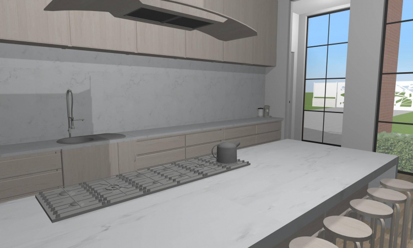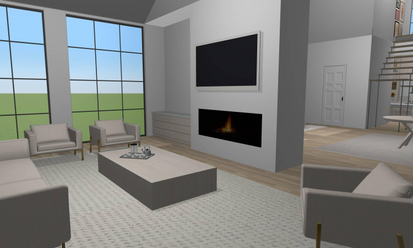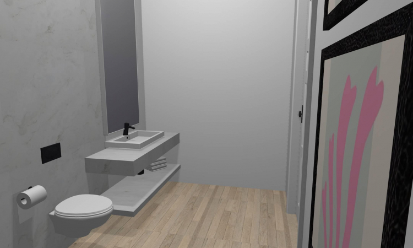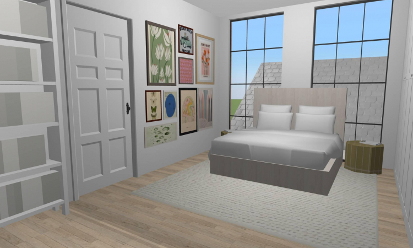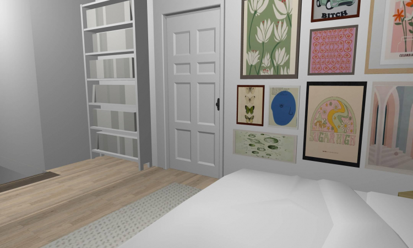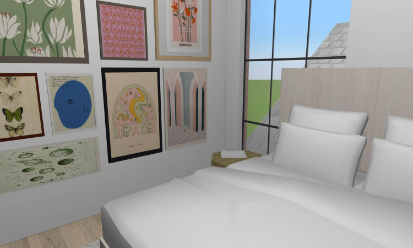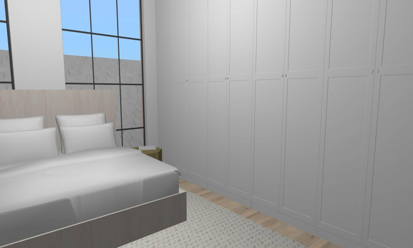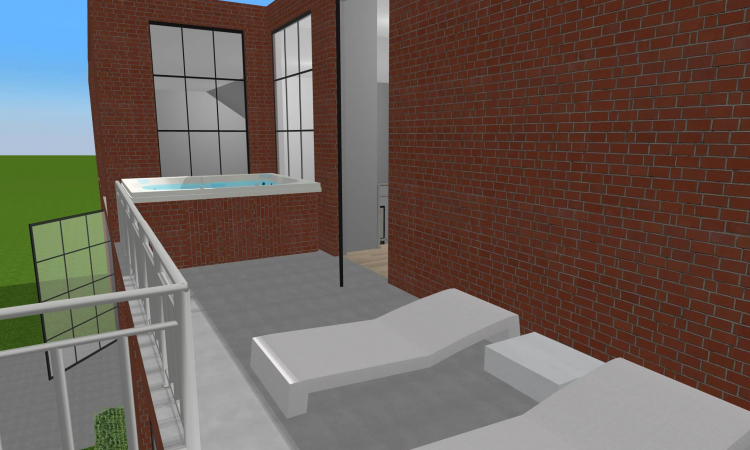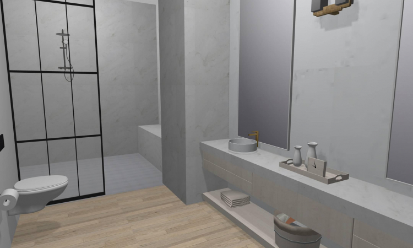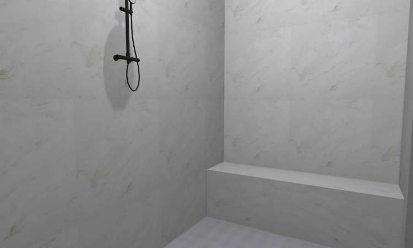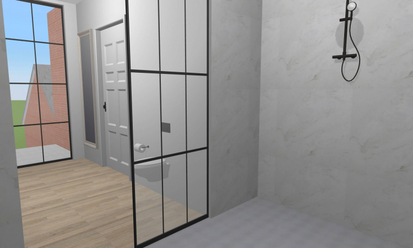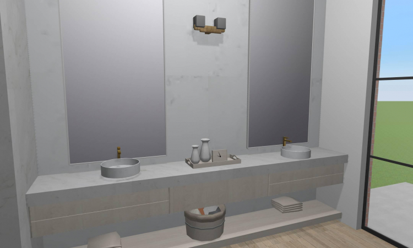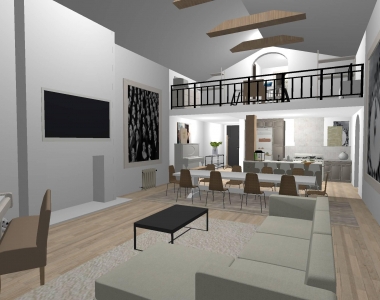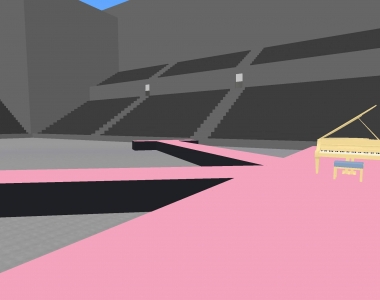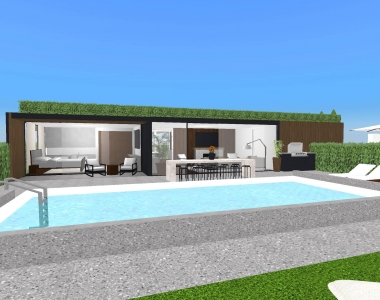Large 1 bedroom Loft
-
Created on : 4/11/22
Auteur : paigeodmark
Membre depuis : March 2020
Projets partagés : 33
-
Created on : 4/11/22
Auteur : paigeodmark
Membre depuis : March 2020
Projets partagés : 33
Créateur initial : Gianlu.77

Description du projet
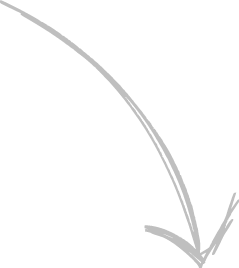
I downloaded this house for the floor plan. Here is a list of what I did after that - Removed all prior furniture and materials from outside and inside - Chose textures for loft - changed wall heights and removed rooms - added walls (in the living room the dining room, made it more closed concept) - added the bathroom upstairs, by making the bedroom smaller - made a bigger kitchen - added the entryway - added furniture and decorations Any who if you could let me know who created it that would be great so I can give inspiration credit that would be awesome. The house is a 1 bed 1.5 bath house that is open concept and very large. There is also a garage. I have not totally completed it the outside is no where close to being done, but it is a start.
Les autres projets
de paigeodmark


