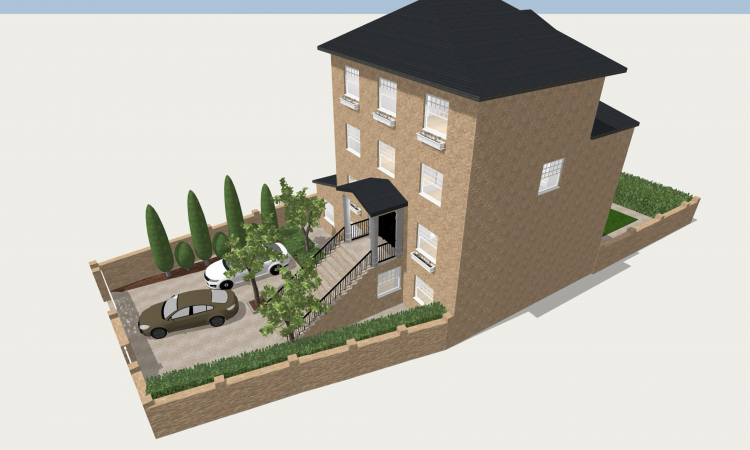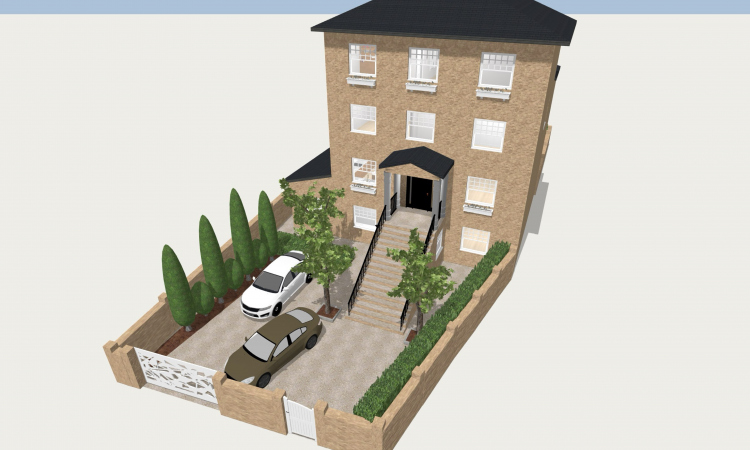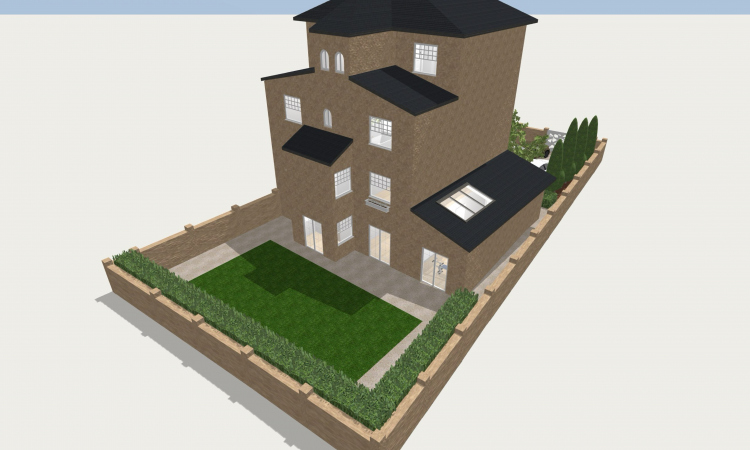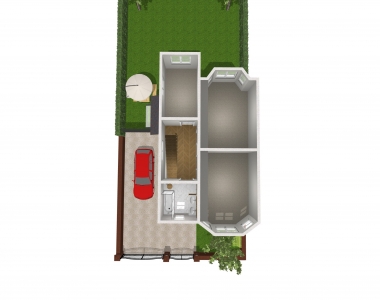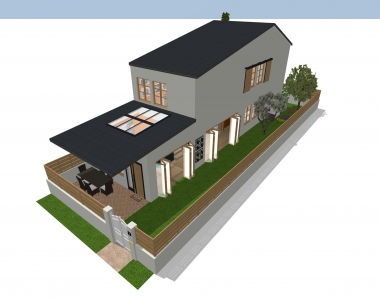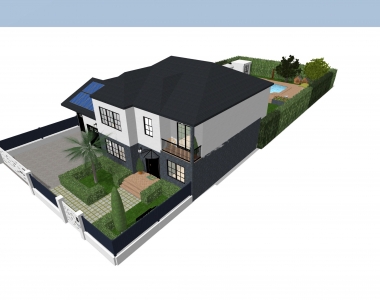-
Created on : 6/7/24
Auteur : NoaMR
Membre depuis : August 2020
Projets partagés : 9
Créateur initial : NoaMR
Tags

Description du projet

The ground floor has its own main entrance, as well as a bathroom, a laundry room, a gym, two bedrooms with direct access to the back garden, a lounge and a games area. The first and main floor is accessed from the front door, and has a kitchen with a large breakfast area, a living room, a dining room and a bathroom. On the first floor is the master bedroom with dressing room and en-suite bathroom, and a bedroom with en-suite bathroom. Finally, on the top floor, there is a bathroom, two offices and a library. The plot also has space to park two cars and a private back garden.
Les autres projets
de NoaMR


