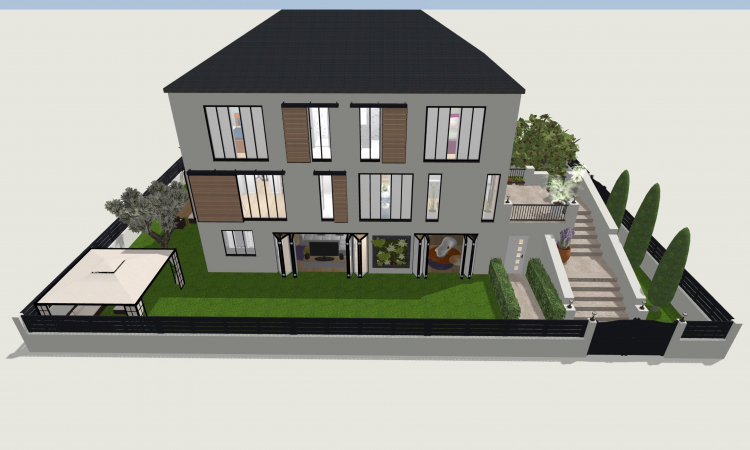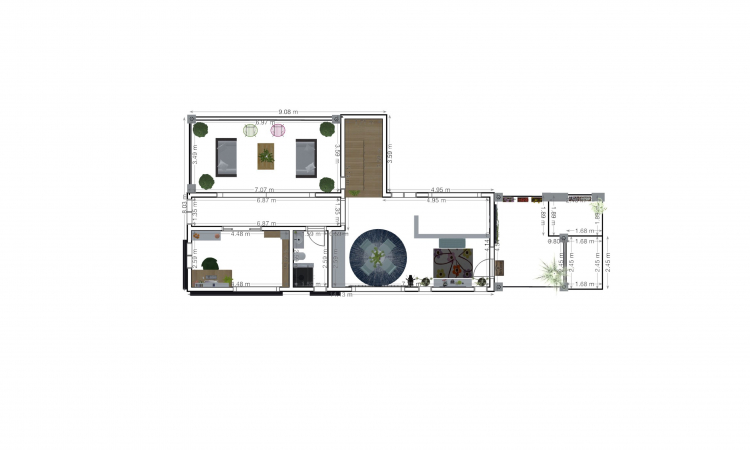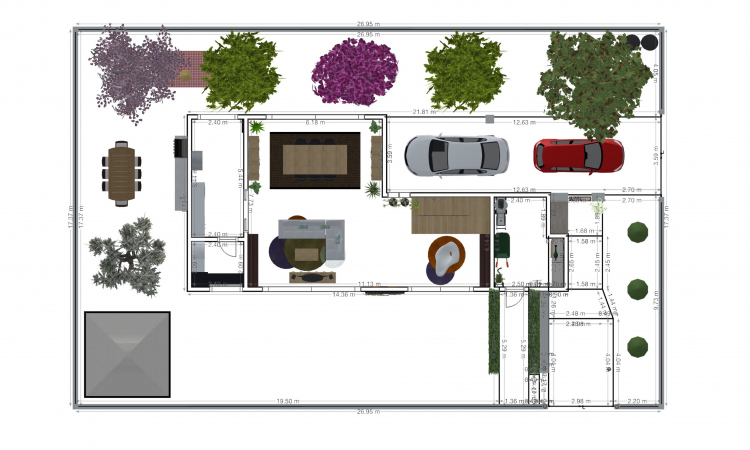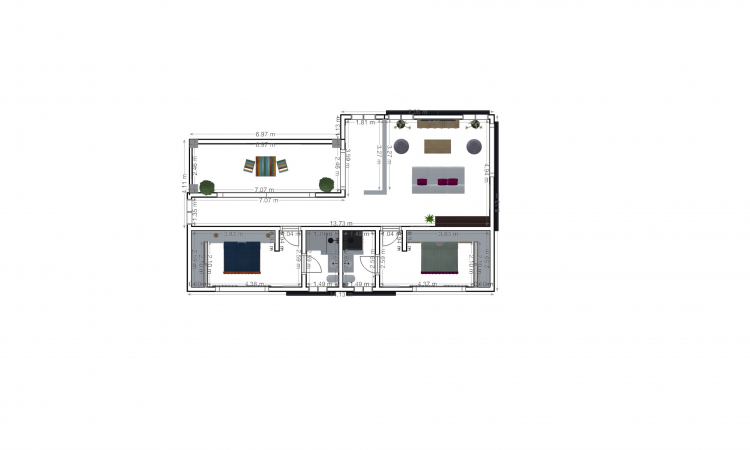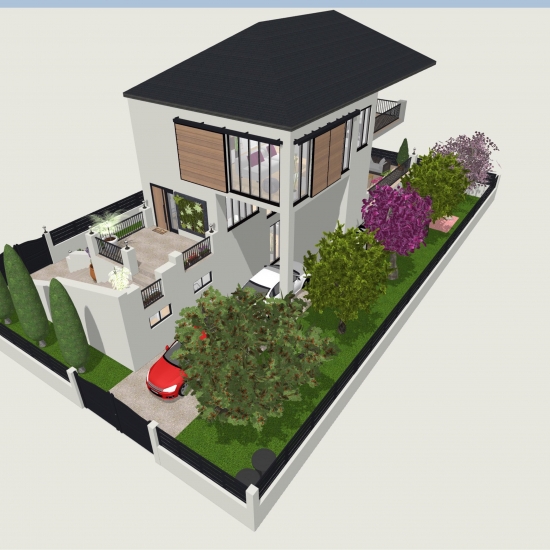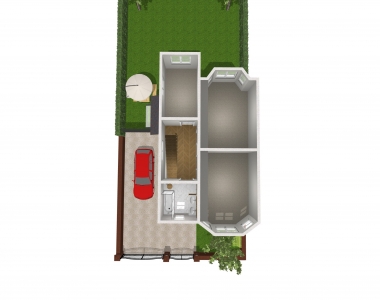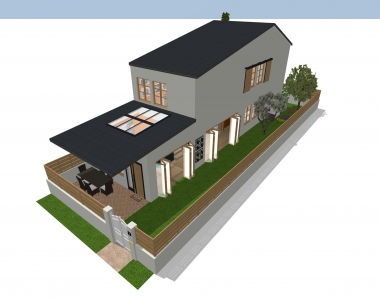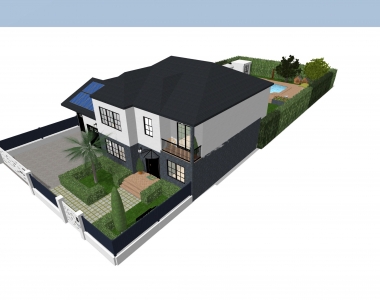-
Created on : 4/2/23
Auteur : NoaMR
Membre depuis : August 2020
Projets partagés : 9
Tags

Description du projet

three-storey villa. First floor: it has a large living and dining room, a reading area and a closed kitchen with its own clothesline. It also has its own storage room, accessible from the outside of the house. Second floor: large hallway connected by a corridor to the guest bathroom, the office and a large balcony with armchairs. Second floor: it has its own living room, a balcony with a small table and two chairs, and two bedrooms with their own bathrooms. Outside there is a garage for two cars, a covered area with sofas, a barbecue, a table for six people and fruit trees.
Les autres projets
de NoaMR


