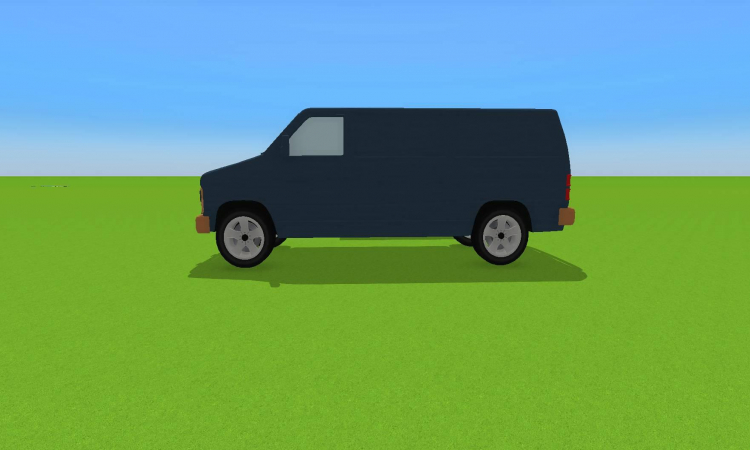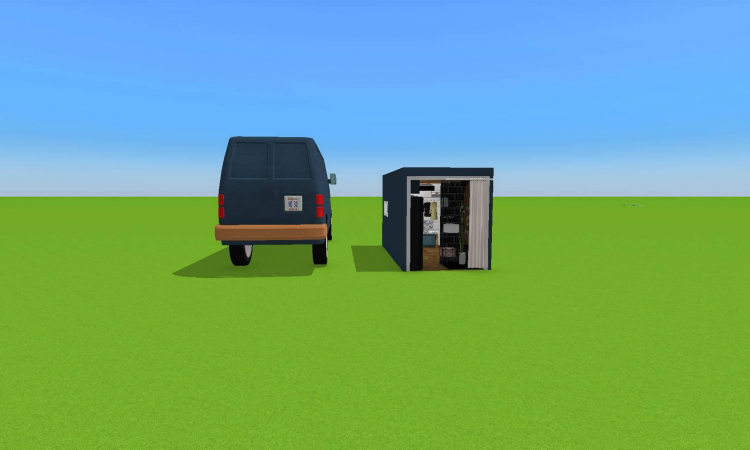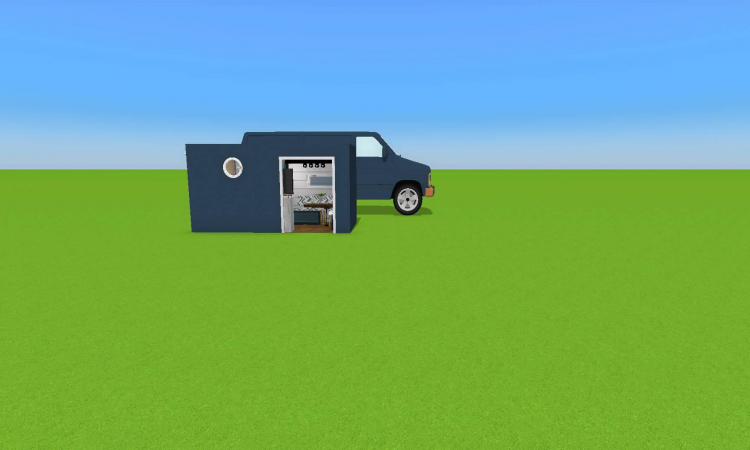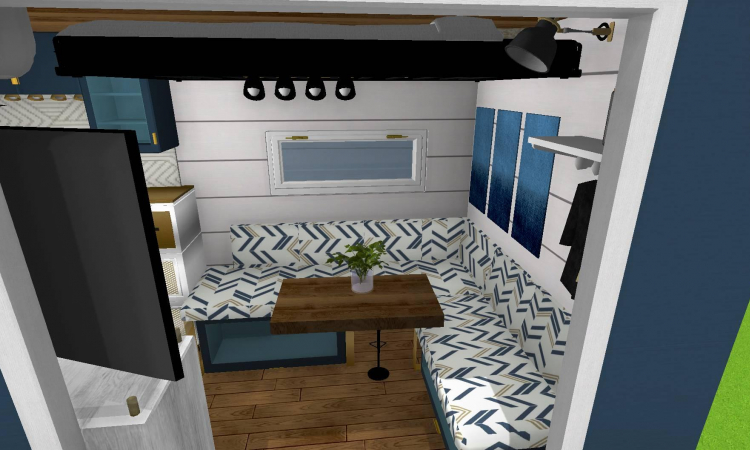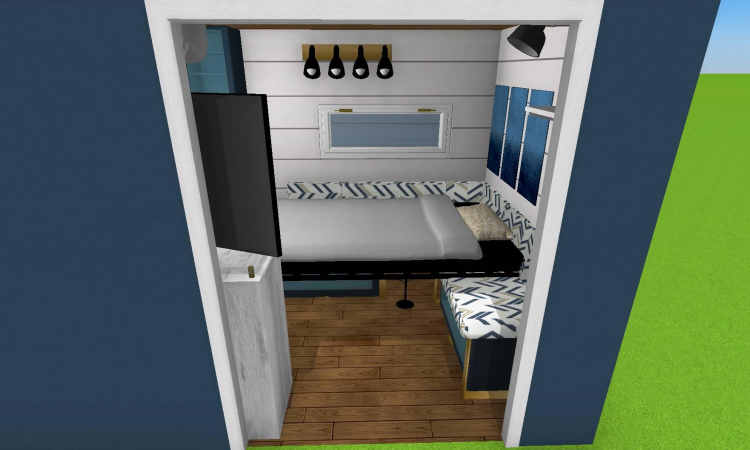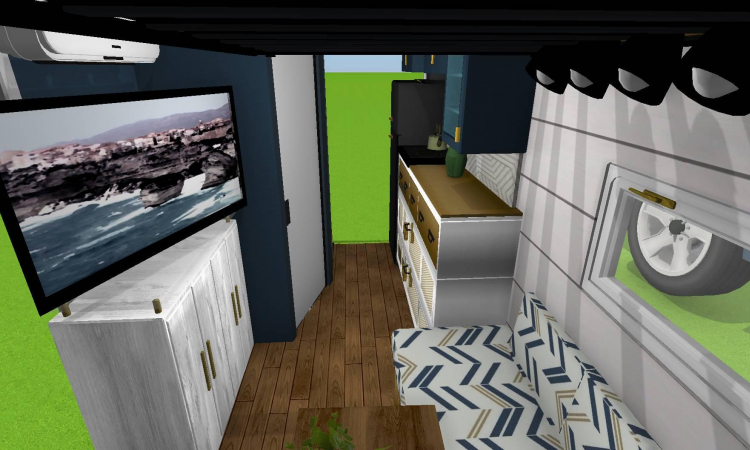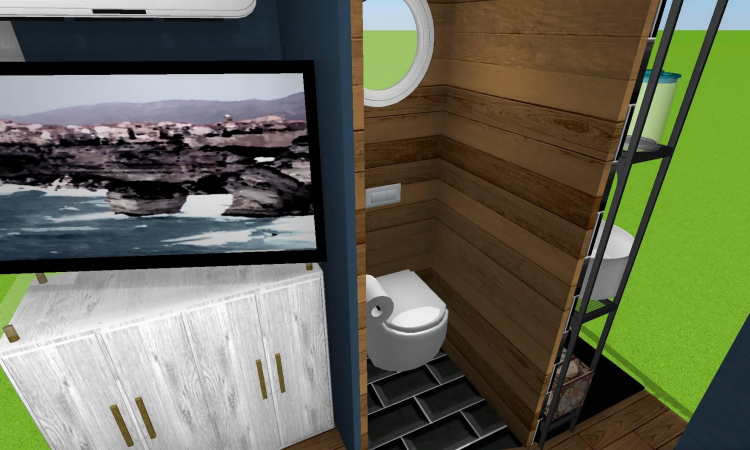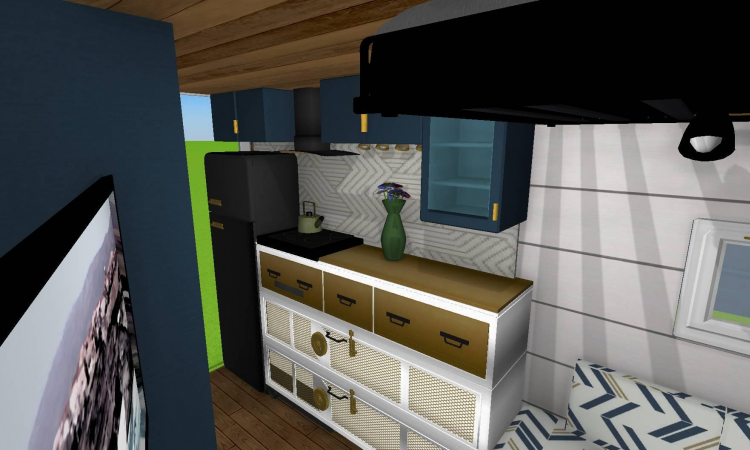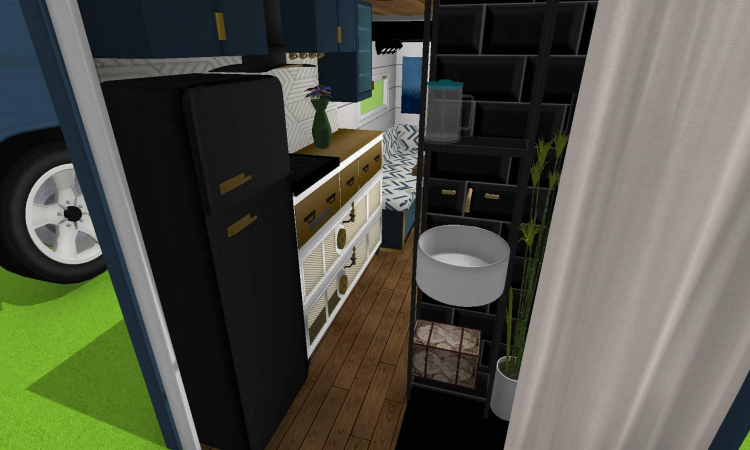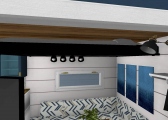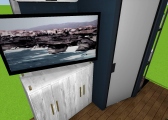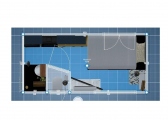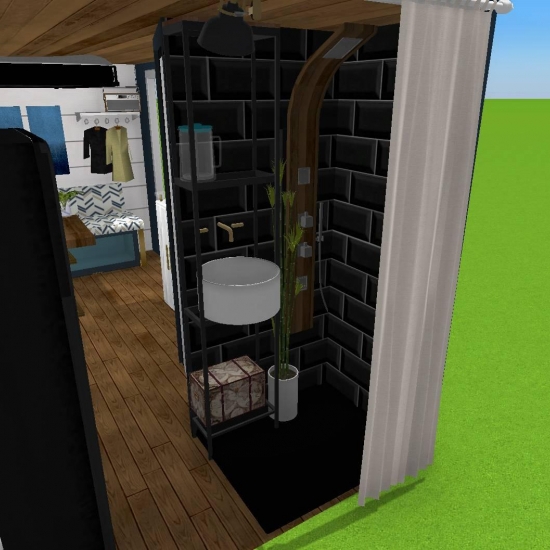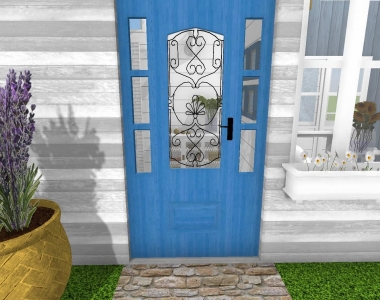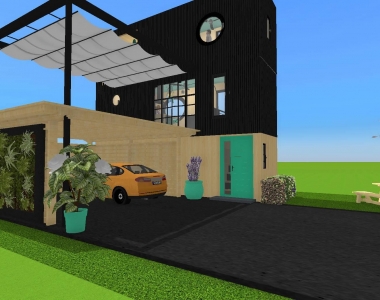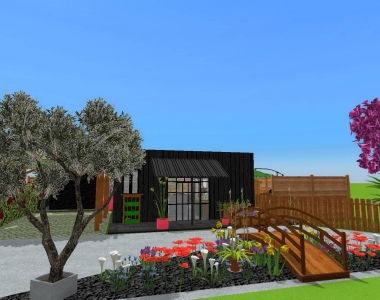-
Created on : 9/1/22
Auteur : NewDawn
Membre depuis : February 2021
Projets partagés : 4
Créateur initial : NewDawn
Tags

Description du projet

6 ft W x 13 ft L van conversion layout. Bed lift, enclosed incinerating toilet, mini split ac/heat, cooktop, deep sink, wardrobe with hanging closet buit-in under tv, storage under sofas and in kitchen, built-in dish draining rack in shelf above sink, dorm fridge on top of built-in drawers. More shower space when back doors are open and using shower curtain.
Les autres projets
de NewDawn


