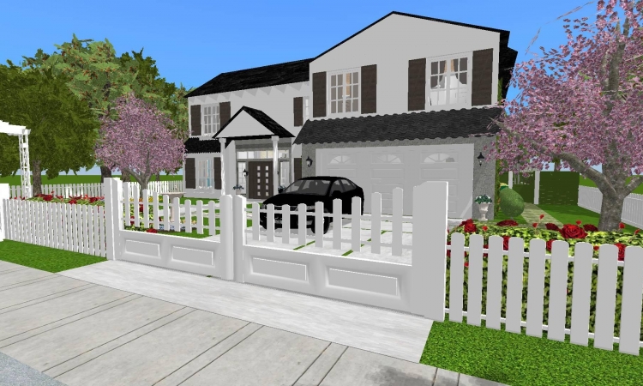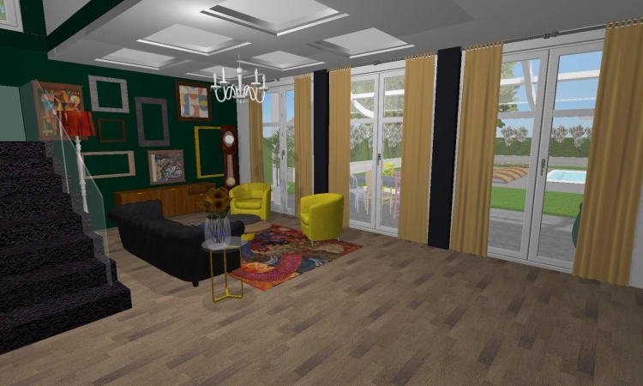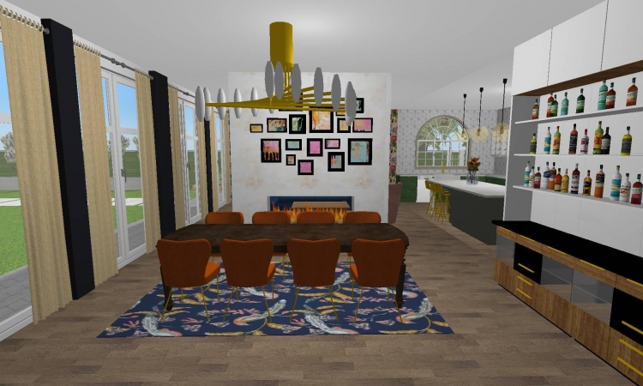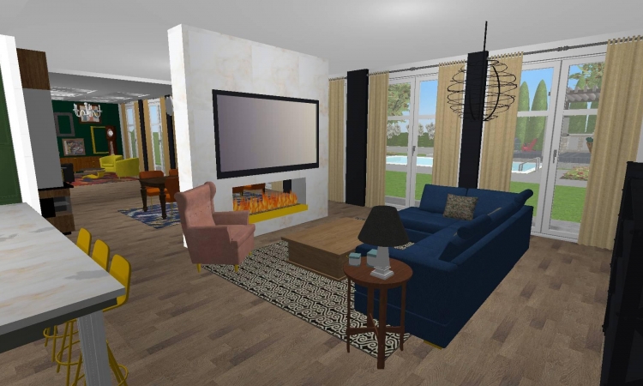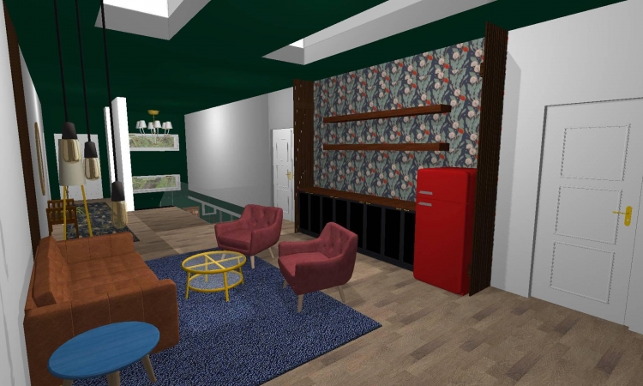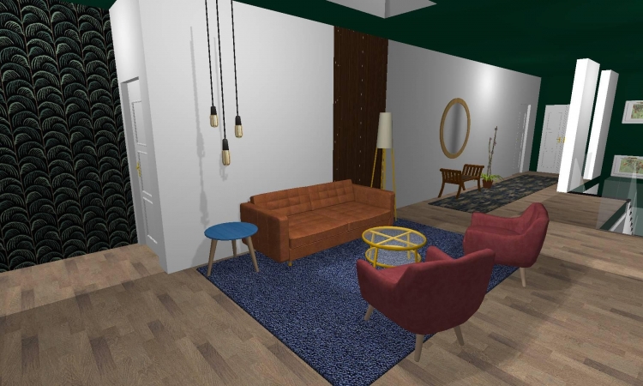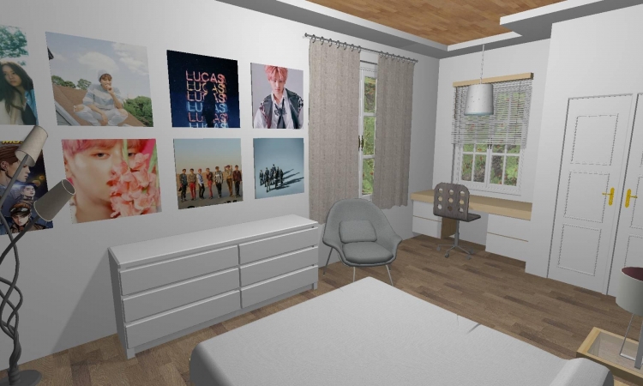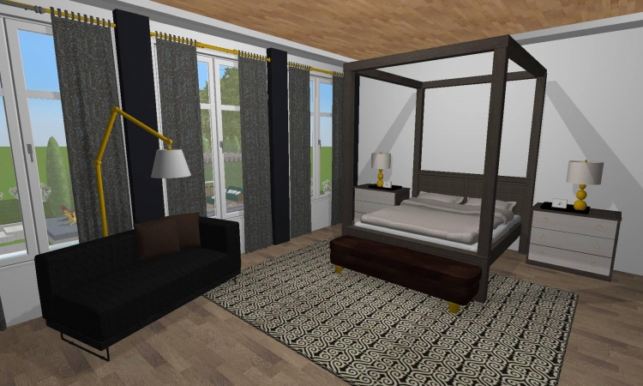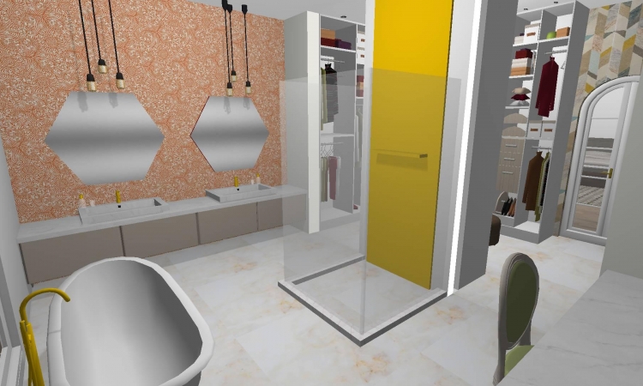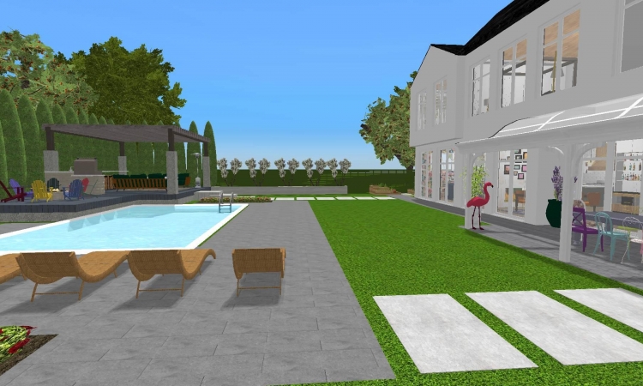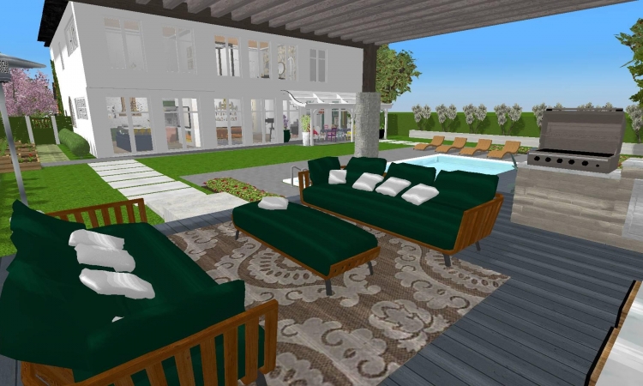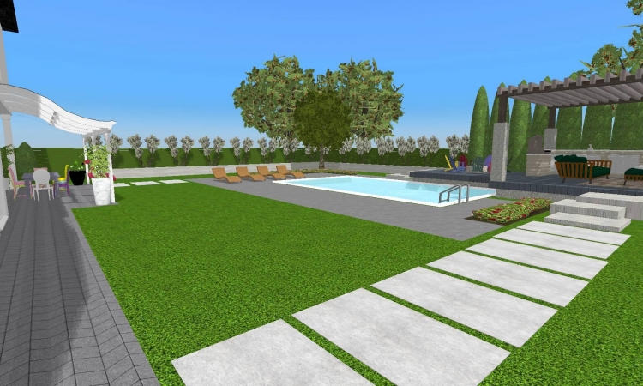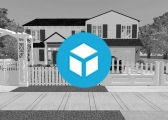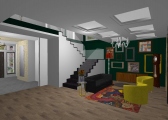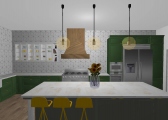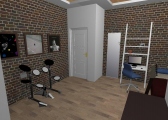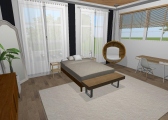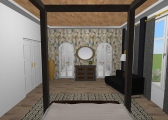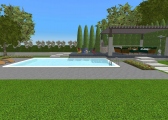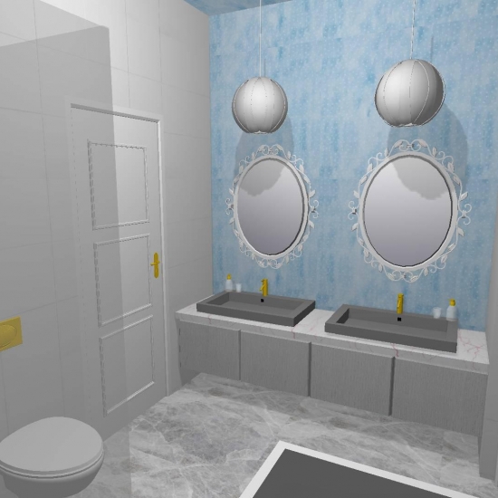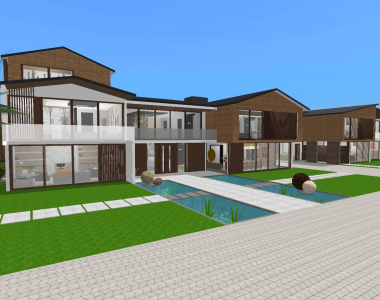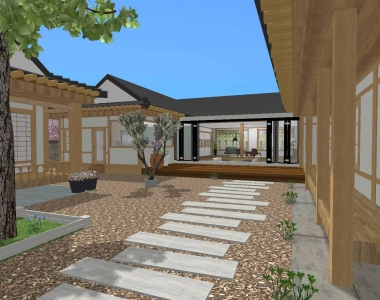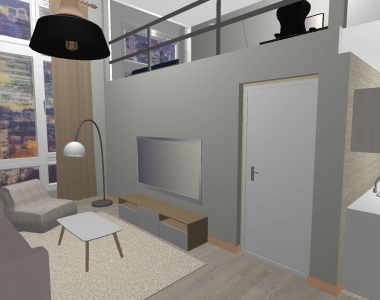Imposter
-
Created on : 2/13/21
Auteur : maviedefleur88
Membre depuis : June 2020
Projets partagés : 8
Créateur initial :
maviedefleur88
Tags
-
Created on : 2/13/21
Auteur : maviedefleur88
Membre depuis : June 2020
Projets partagés : 8
Créateur initial : maviedefleur88
Tags

Description du projet

This family house may seem normal on the outside but it actually has an unexpected interior design. The interior design is maxislistic. The house features 5 bedrooms, 4½ baths, a den/office just off of the foyer area, 3 living rooms, a big kitchen with a walk-in pantry, a laundry room on the 2nd floor and a 2 car garage. The backyard features a pool and a detached patio and a patio just off of the main living room. It also has a shed for outdoor equipment and a small garden on the right side of the house.
Les autres projets
de maviedefleur88



