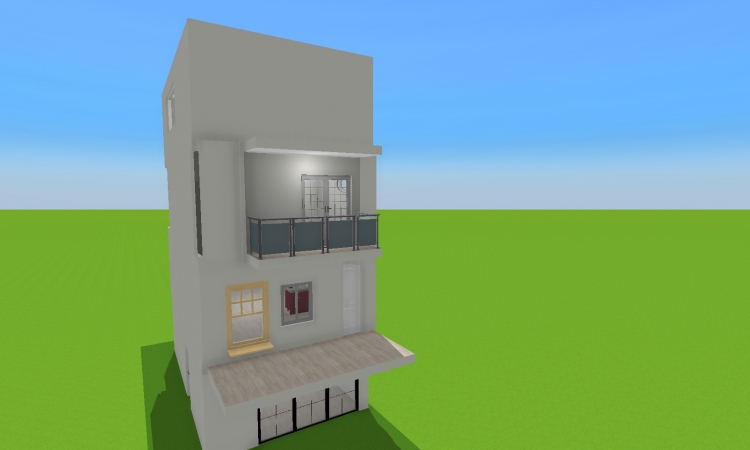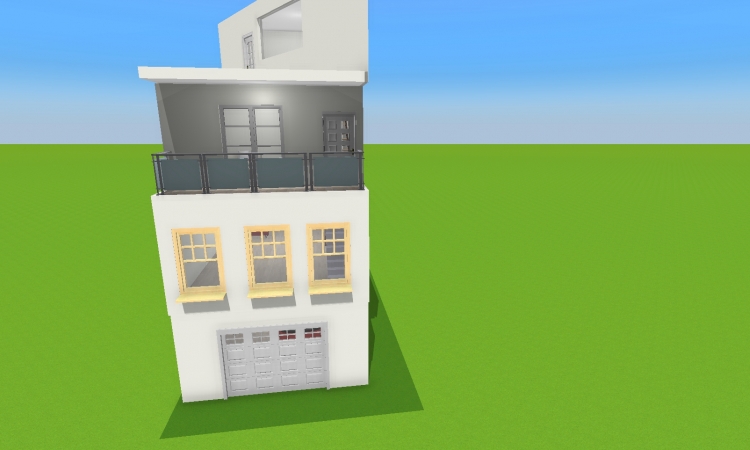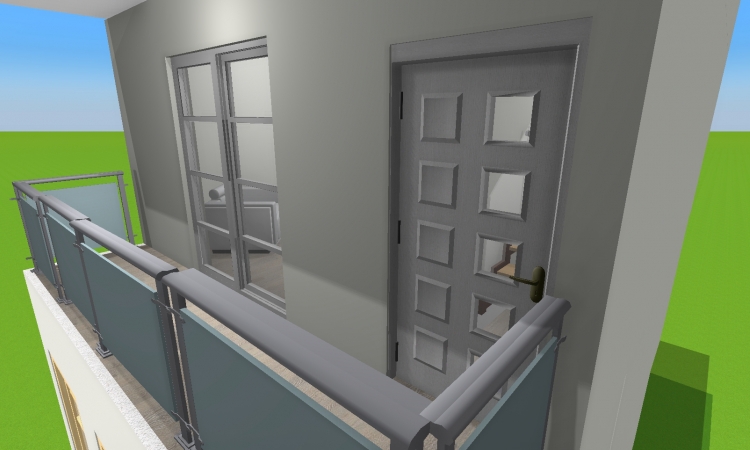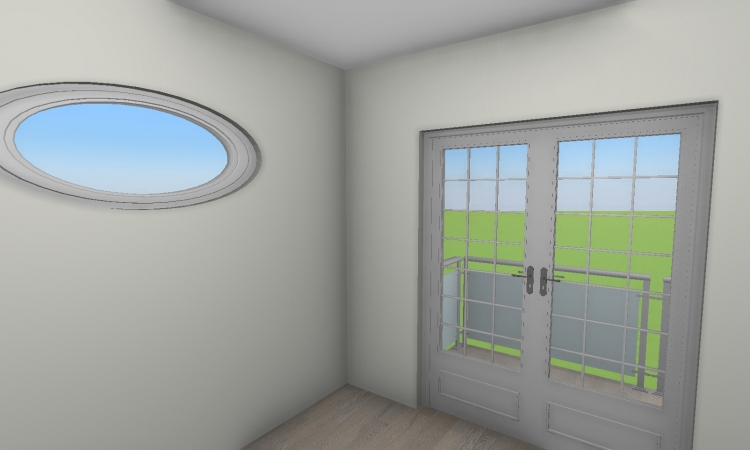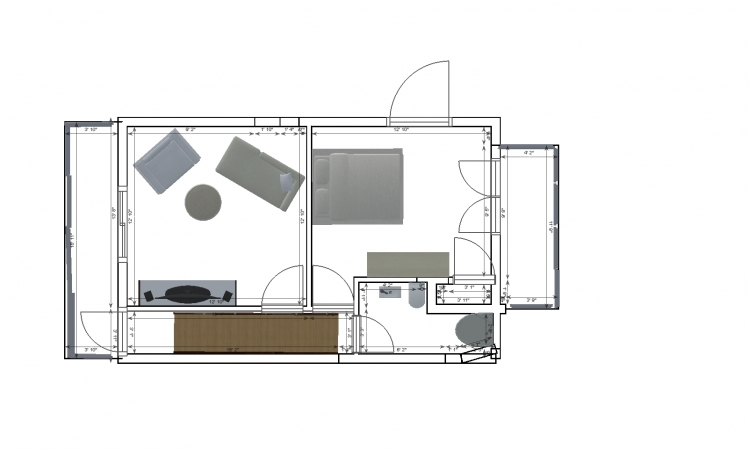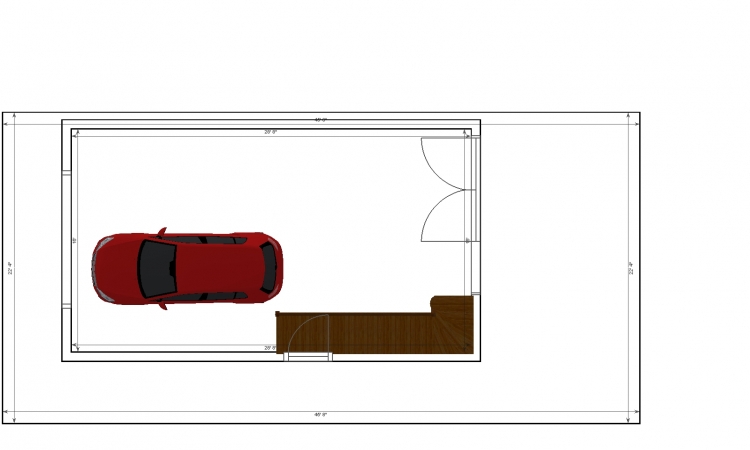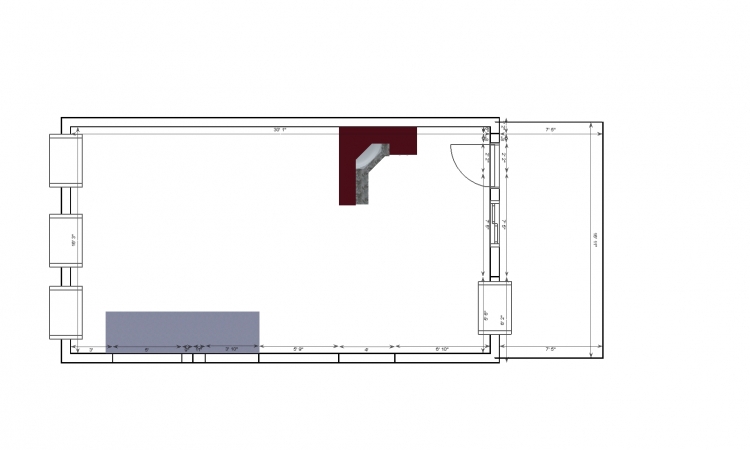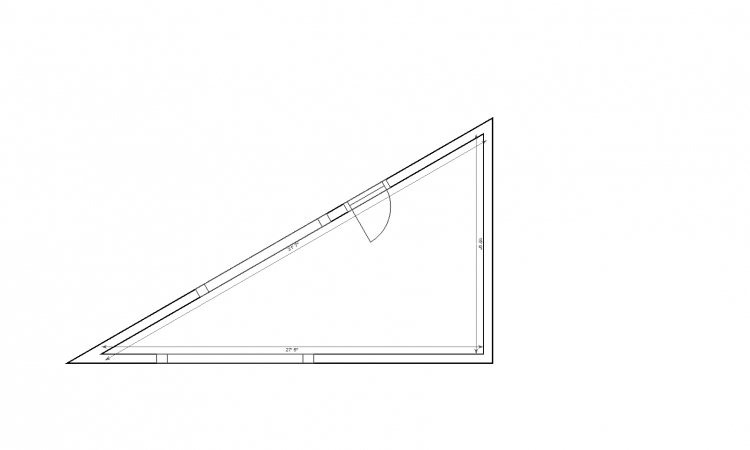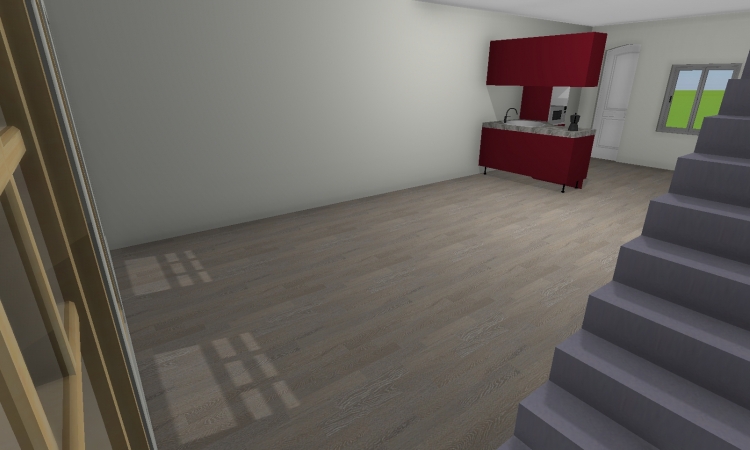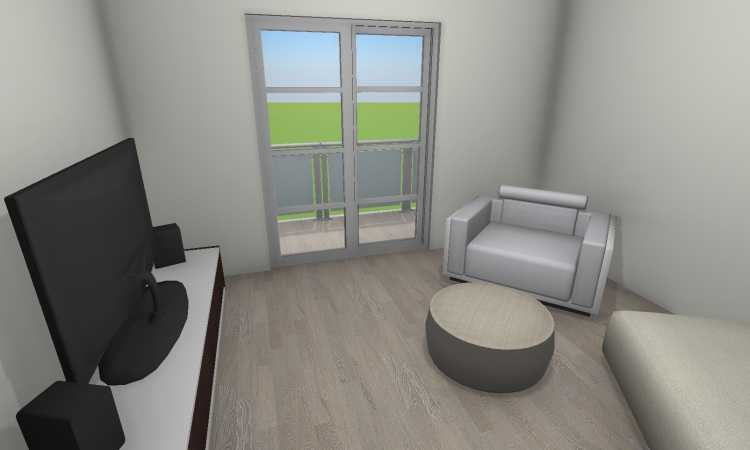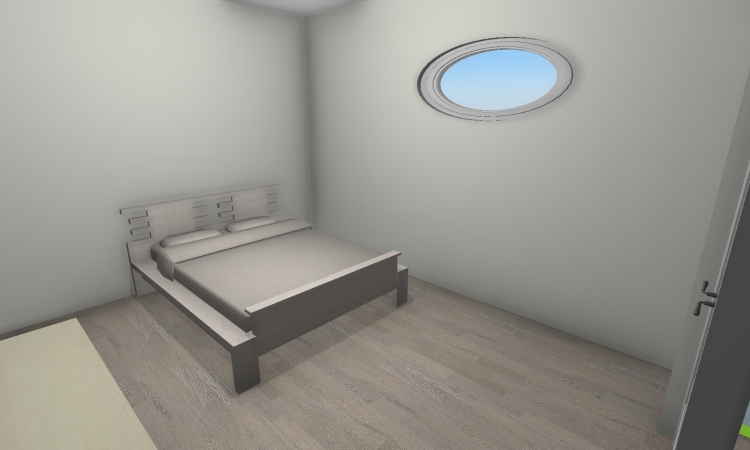-
Created on : 9/11/19
Auteur : krss12
Membre depuis : April 2019
Projets partagés : 1
Tags

Description du projet
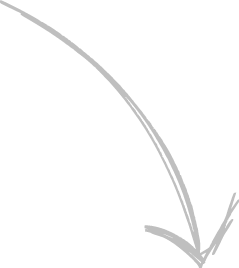
Conceptual ideas for CLEM house. (Ignore finishes & designs of windows, doors, railings, stairs... Rush job to get openings into the design.) - 1/2 basement: couldn\'t design - 1st floor: floor plan shows no elevation or design - 2nd floor: bathroom (under stairs?) - 2nd floor: add washer/dryer in kitchen - 3rd floor: confirm which side is bathroom

