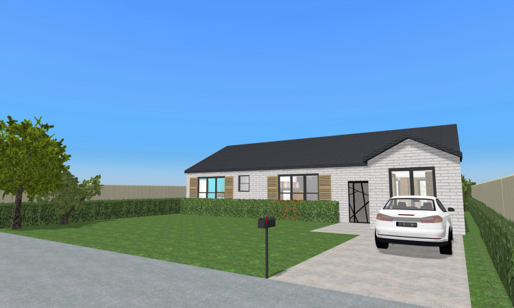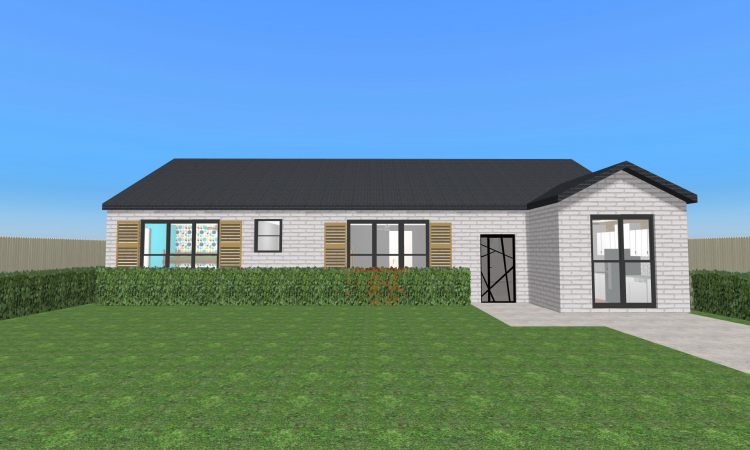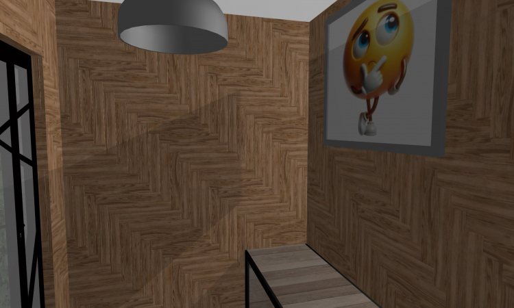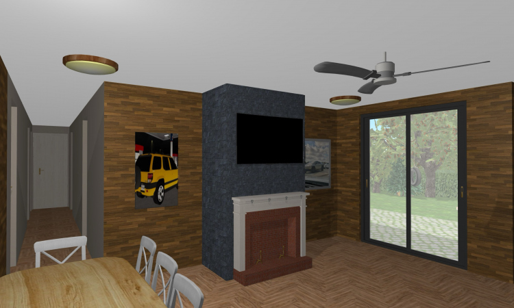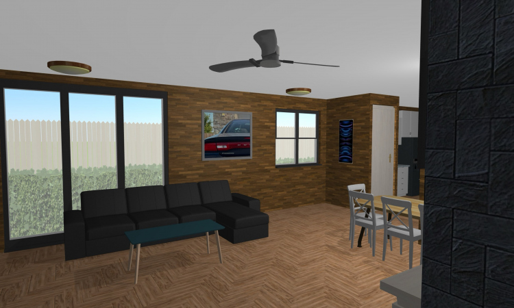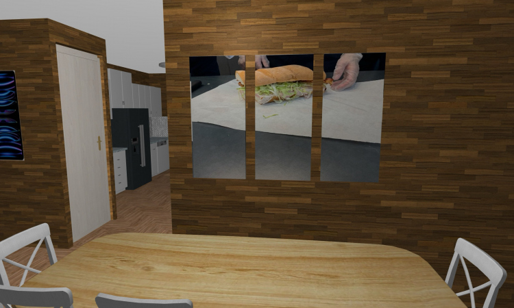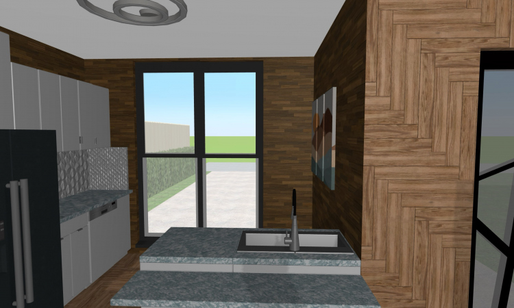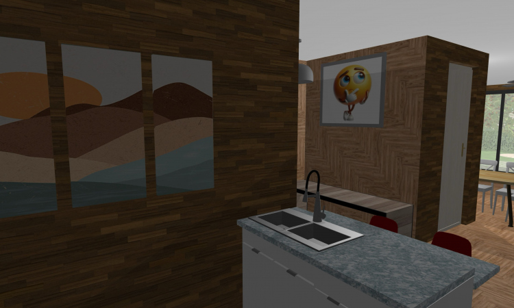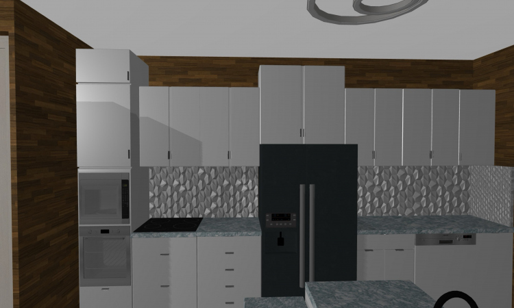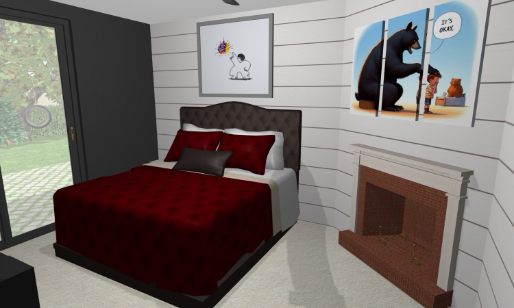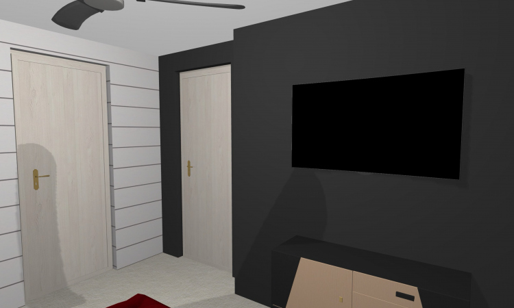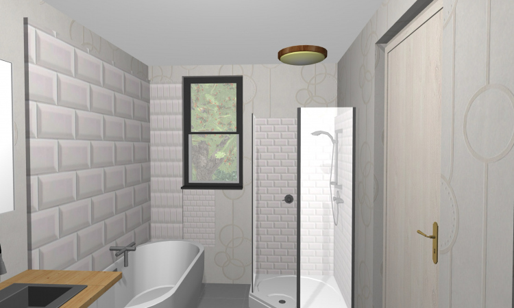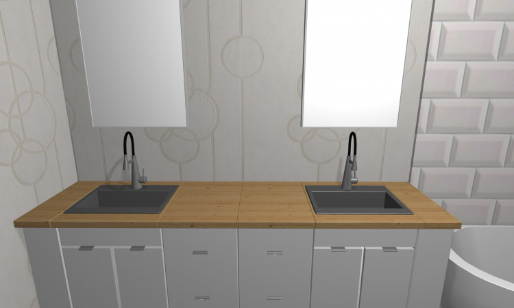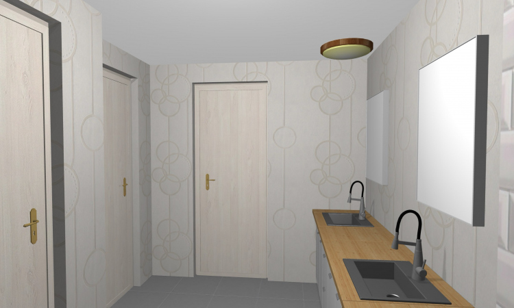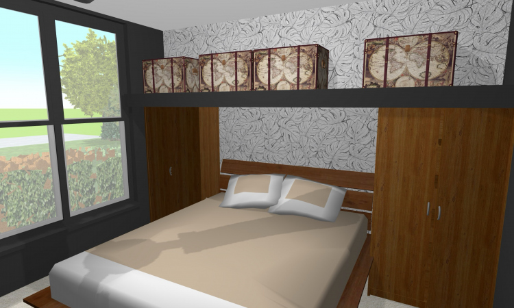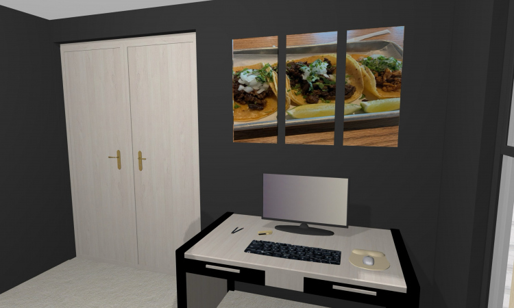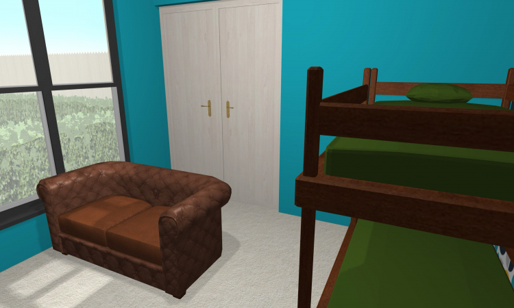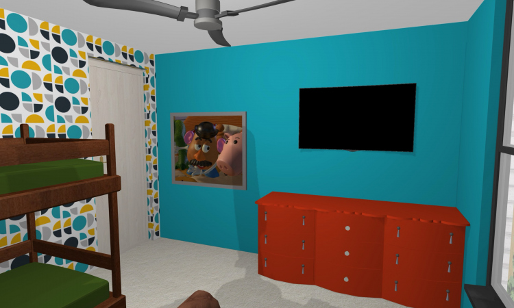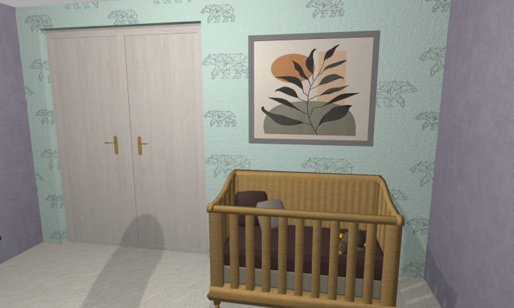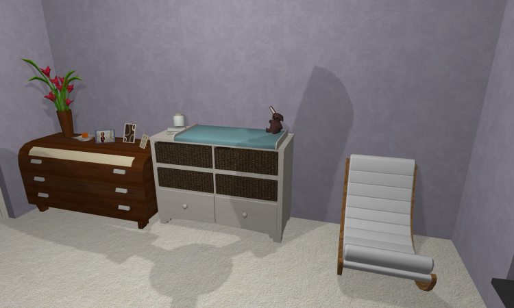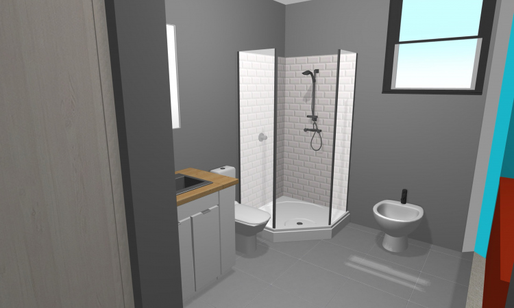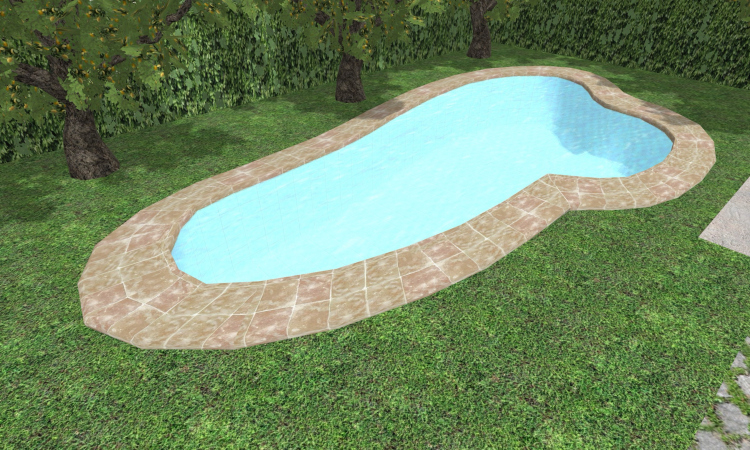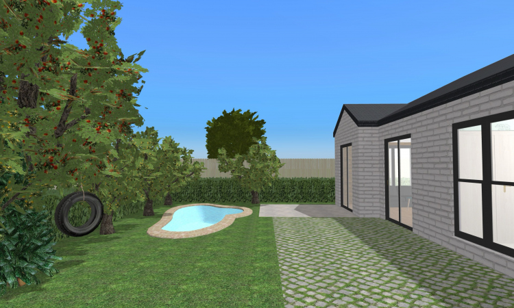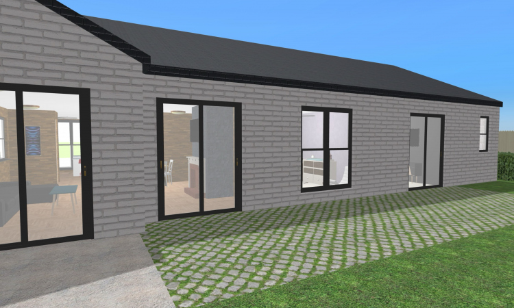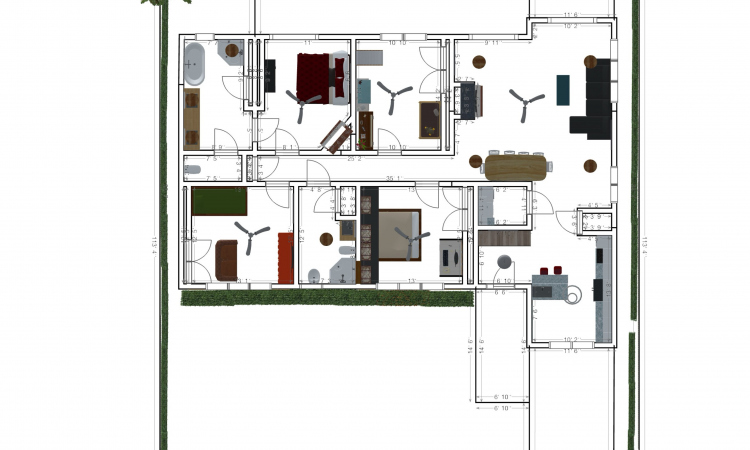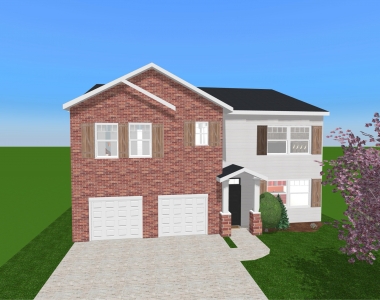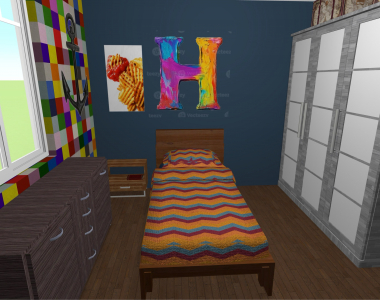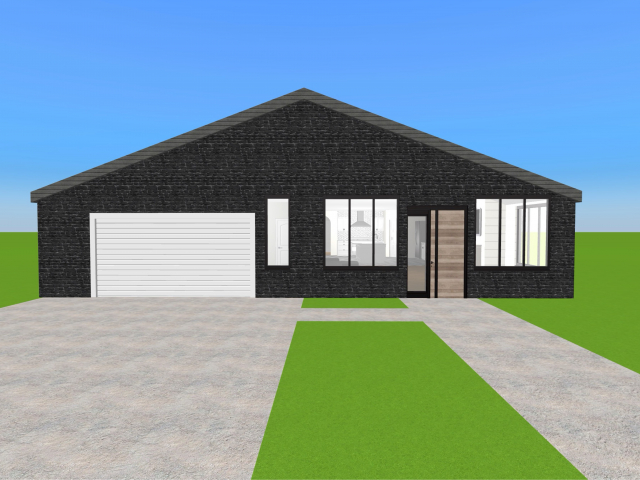-
Created on : 8/31/24
Auteur : kcruz11
Membre depuis : November 2023
Projets partagés : 13
-
Created on : 8/31/24
Auteur : kcruz11
Membre depuis : November 2023
Projets partagés : 13
Créateur initial : Dcrumley24

Description du projet
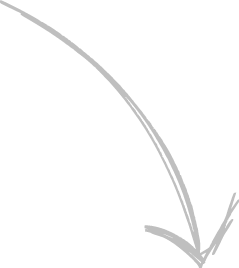
4 bed 2 bath 1697 square foot This charming 1697 square foot home 1950s home that was formerly abandoned has lots of upgrades including, an upgraded more open layout, new outside bricks, newly stained windows, a fiberglass pool, a larger kitchen, new flooring, new cabinets, new paint in every room except for one bedroom and the closets, new carpet, and a laundry room. A large entrance area is a good place for a bench and shoe cabinet. The living room has 2 doors to the backyard and a stone fireplace, with a small dining space in the area. The chef inspired kitchen has new cabinets and a breakfast bar, the kitchen is a great place to cook and prepare meals for holidays, or daily meals. The master suite has an antique fireplace, and shiplap walls, and the master bathroom has a place for any restroom needs. The 3 other bedrooms have removable wallpaper for easy replacement or keeps, making the rooms great for guests or children, with a guest bathroom in the area. Enjoy the backyard oasis to make a sunny day a breeze in the fiberglass pool, and place for lawn chairs. Original project by Dcrumley24.
Les autres projets
de kcruz11


