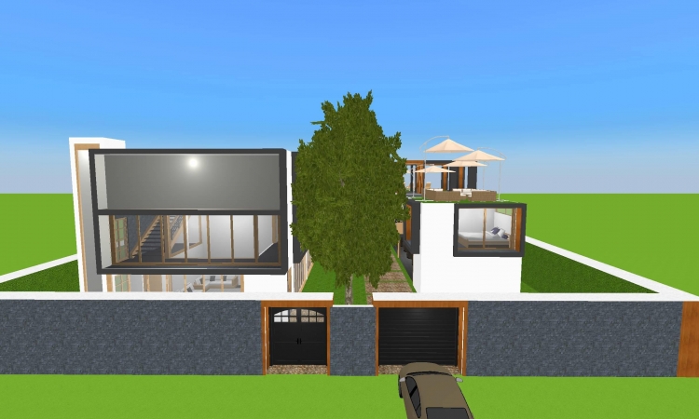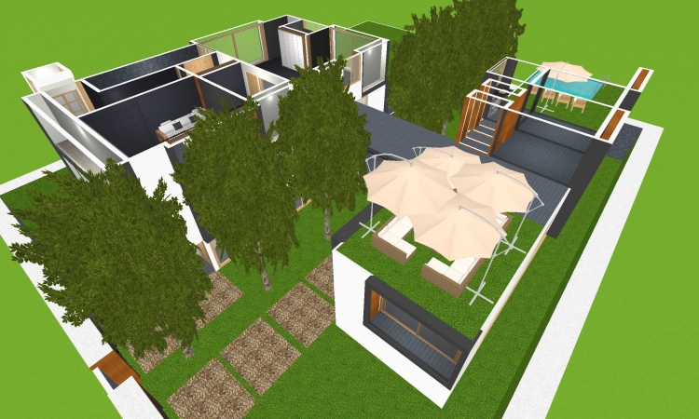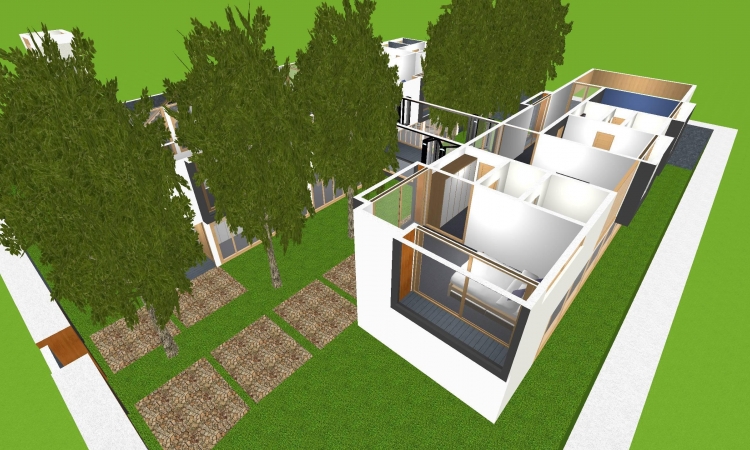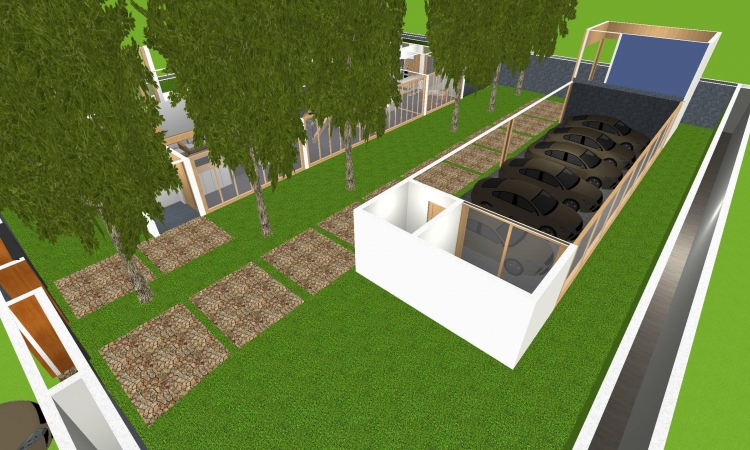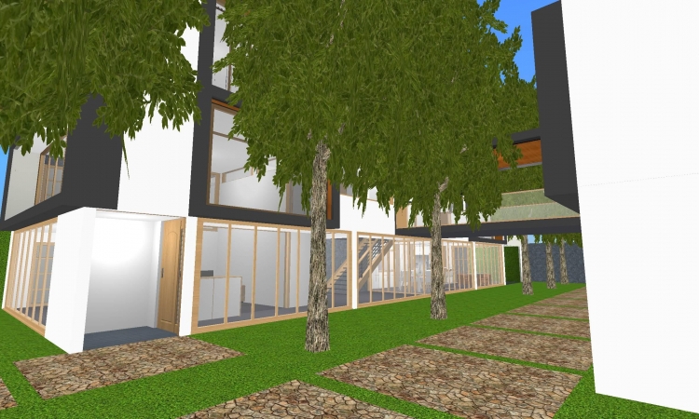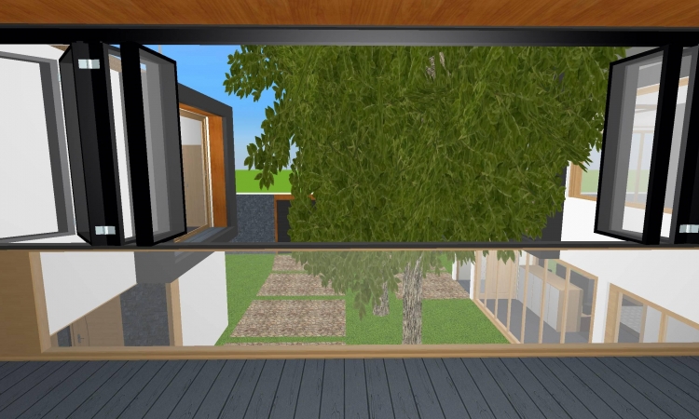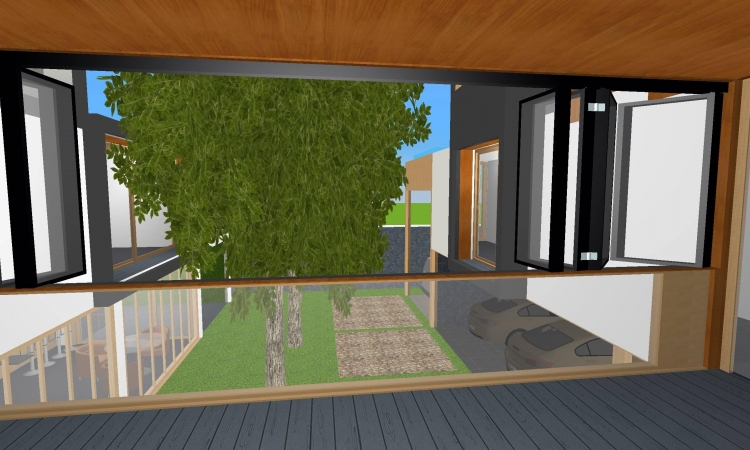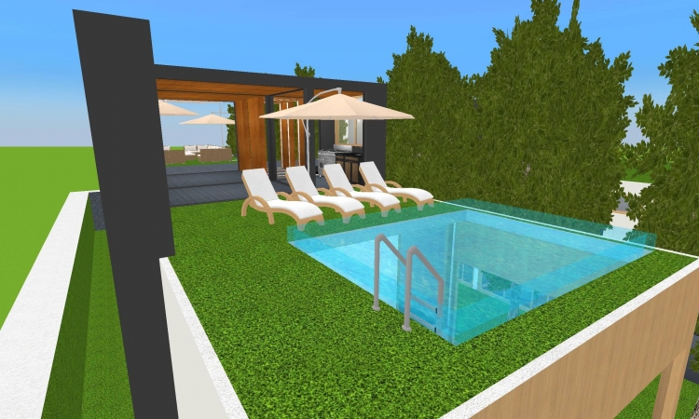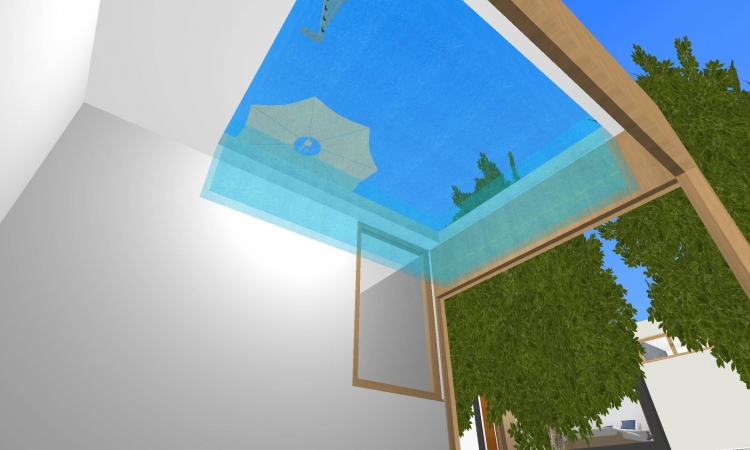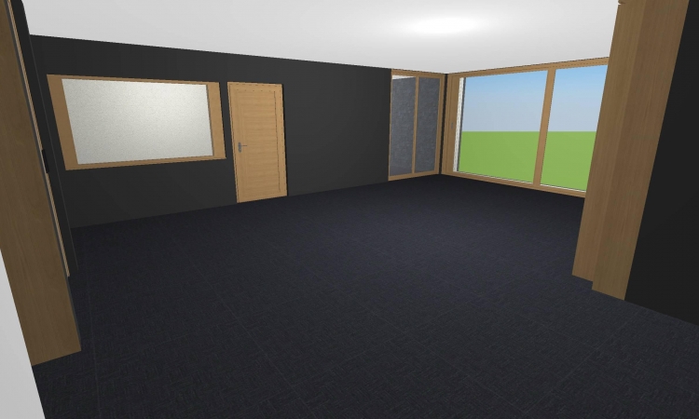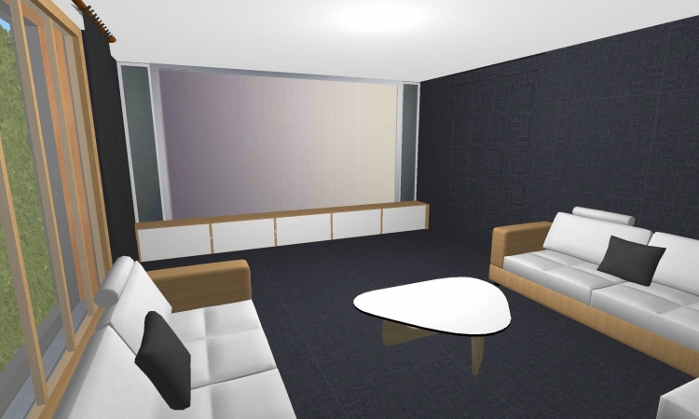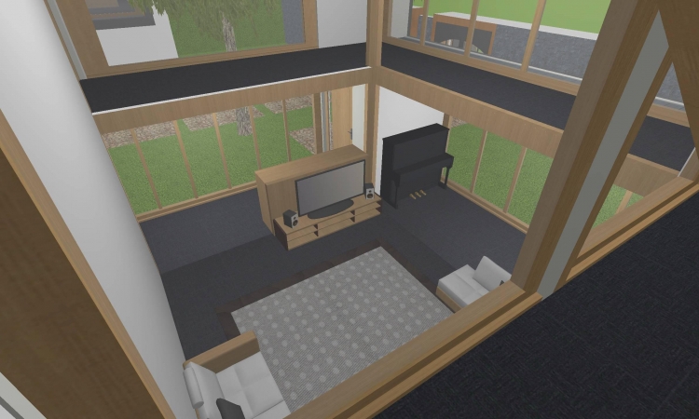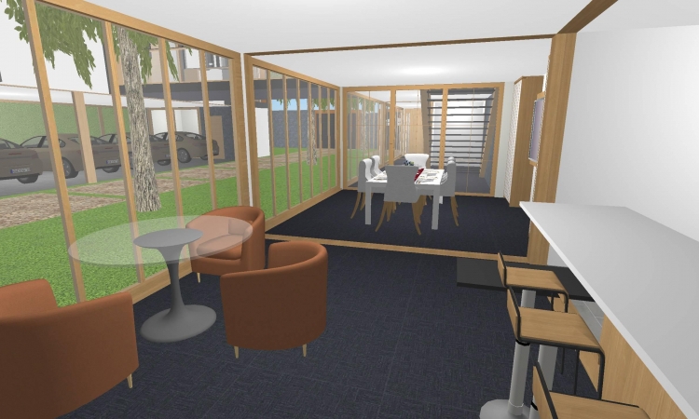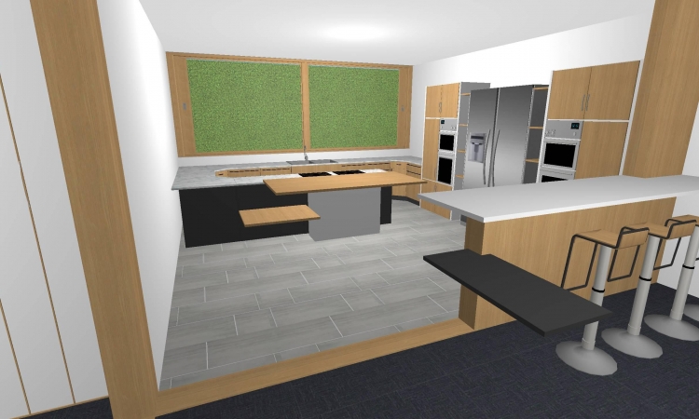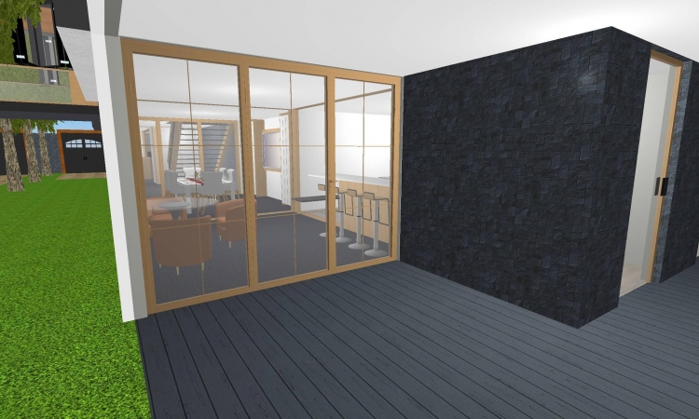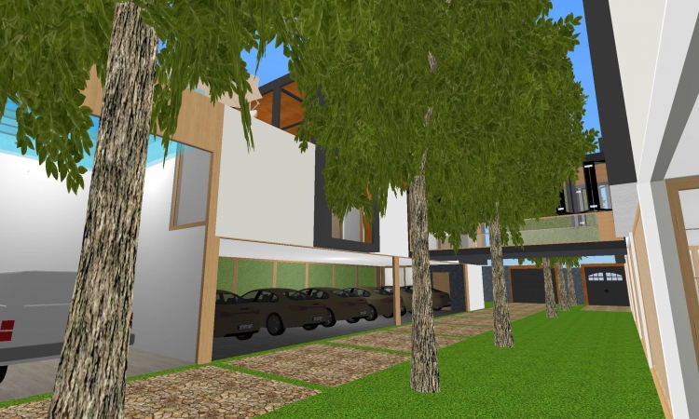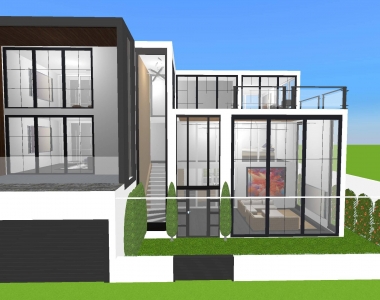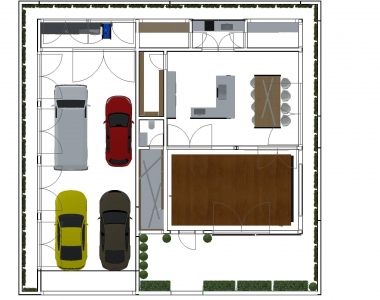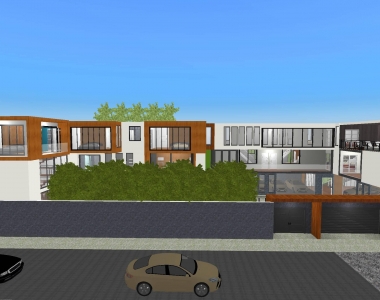-
Created on : 4/8/21
Auteur : Junel Lavares
Membre depuis : April 2020
Projets partagés : 4
Créateur initial :
Junel Lavares
Tags
-
Created on : 4/8/21
Auteur : Junel Lavares
Membre depuis : April 2020
Projets partagés : 4
Créateur initial : Junel Lavares
Tags

Description du projet

An indoor-outdoor mansion with a bridge connecting the main house to the family house with over 1000 m² of floor area. Contains: High-Ceiling Living Space Home Lift/Elevator Grand Master's Suite with walk-in closet and en suite toilet and bath 3 Junior Master's Suite with walk-in closet and en suite toilet and bath 2 Guest Rooms Sleek Kitchen with bar and breakfast nook Dining Hall Family Room Multiple Powder Rooms Laundry Area Maintenance Room 6-7 Car Garage High-Ceiling Car Wash Area Amenities Includes: Rooftop Infinity Pool Rooftop Picnic Grove Open Hang-out Space Music Room Recording Studio Home Theater Collection Room with Storage Would you live in a house like this?
Les autres projets
de Junel Lavares


