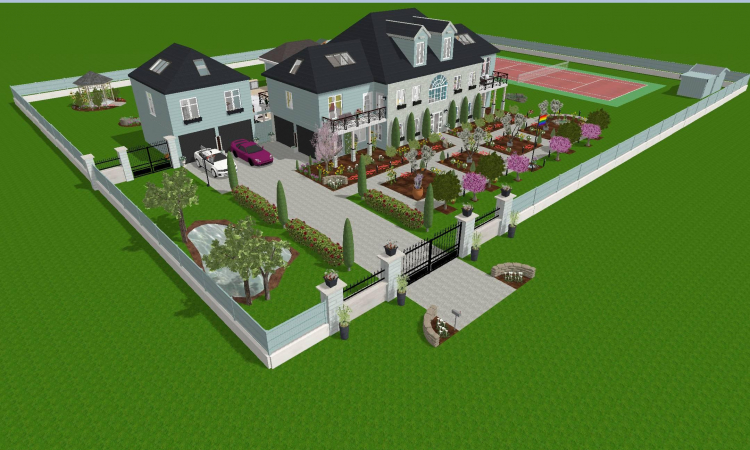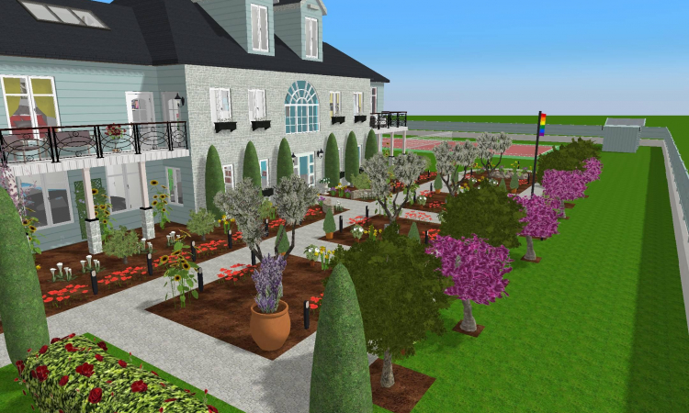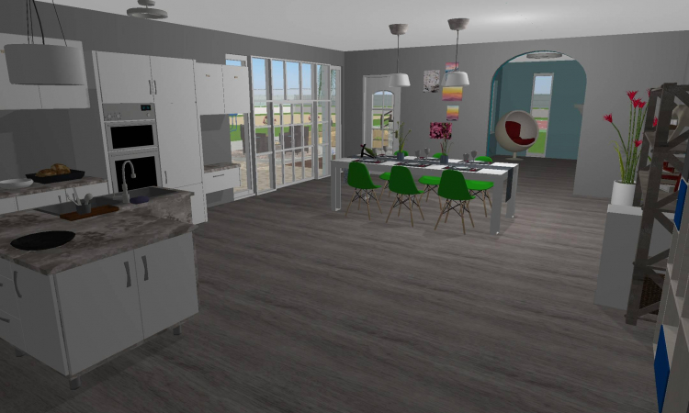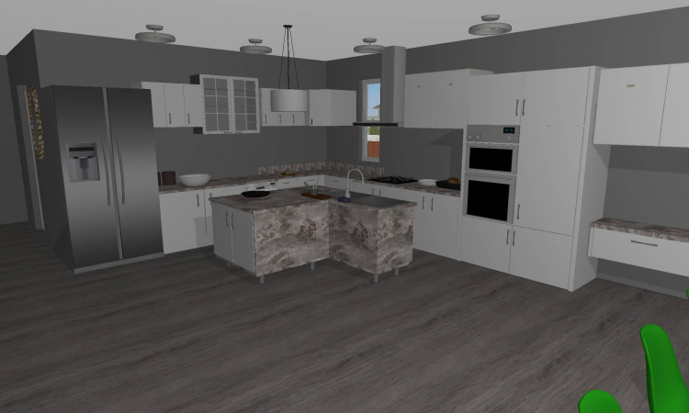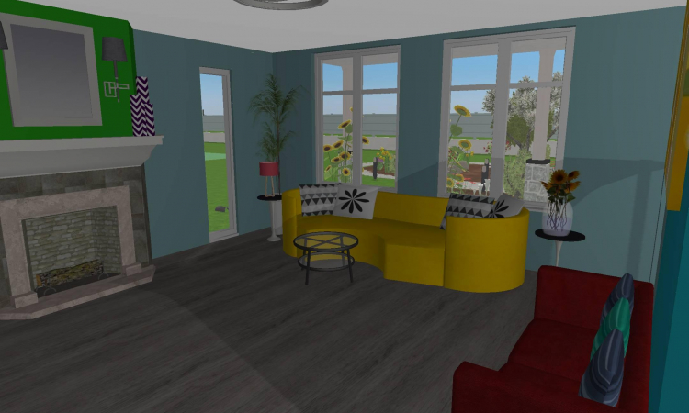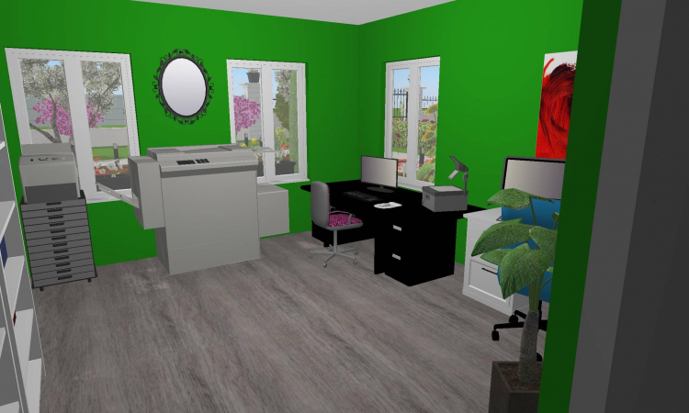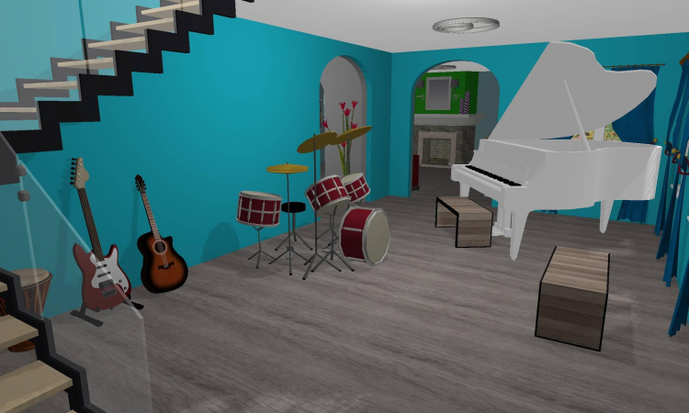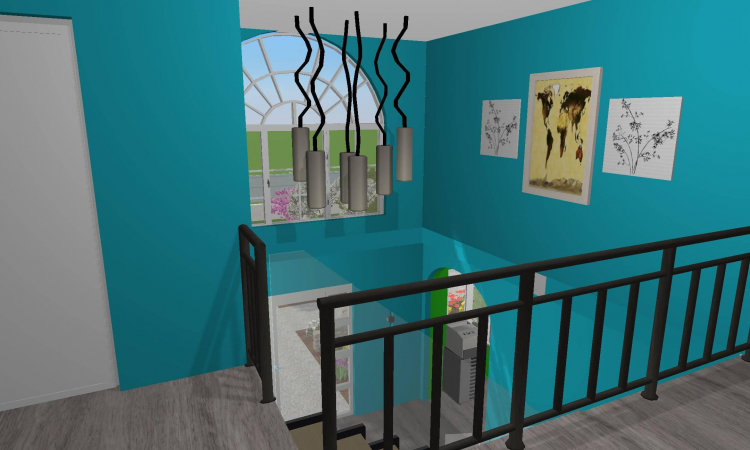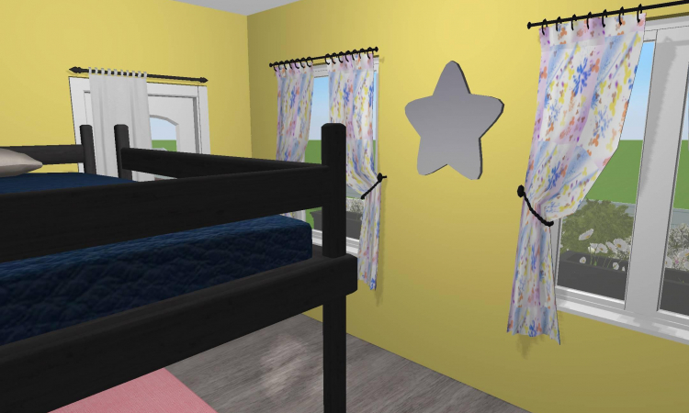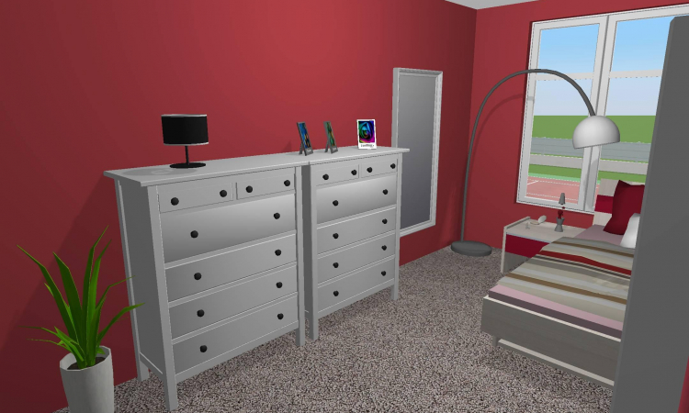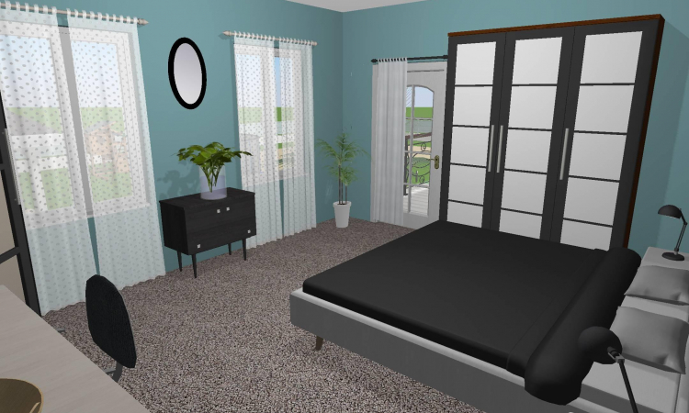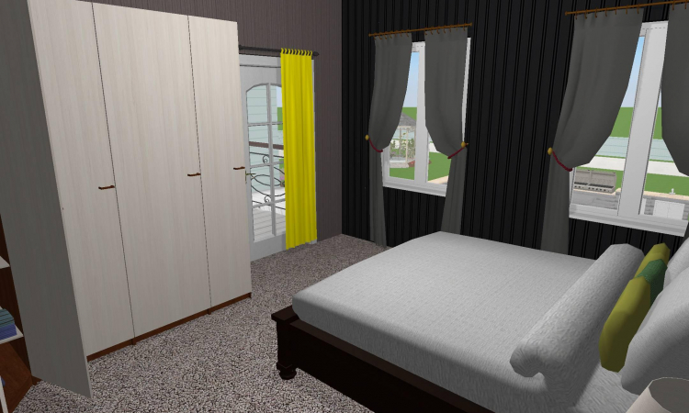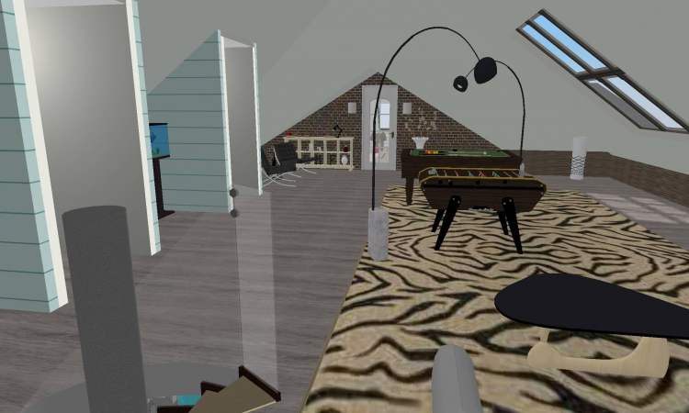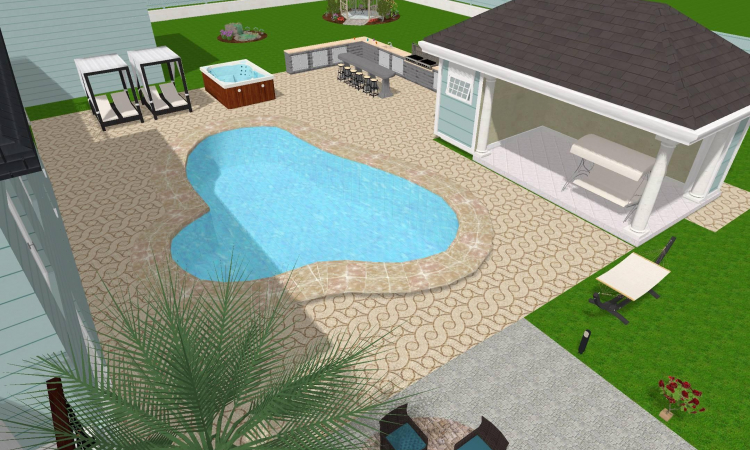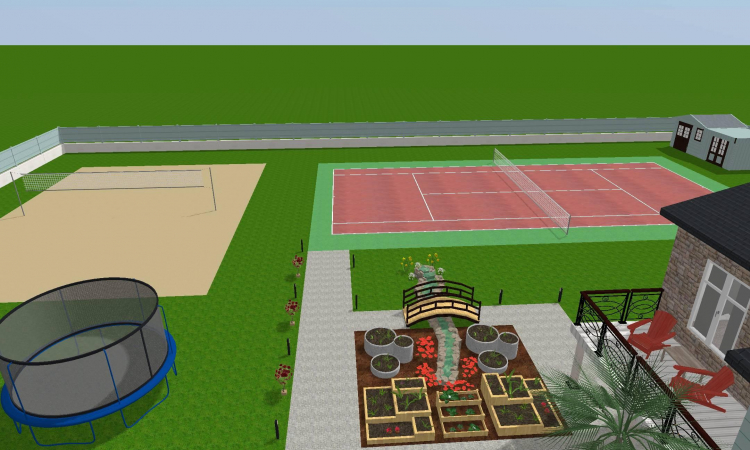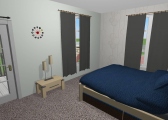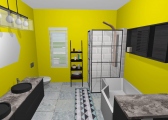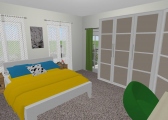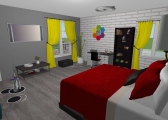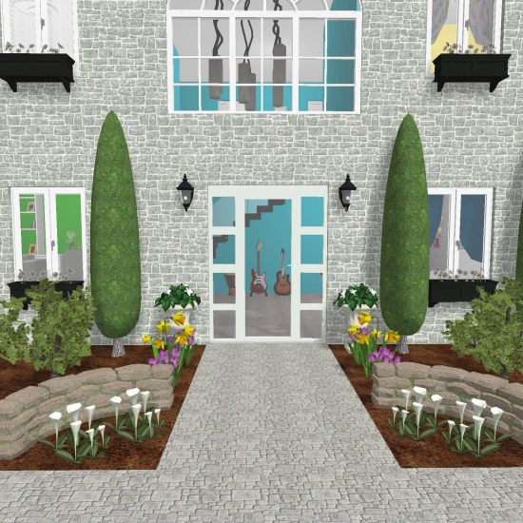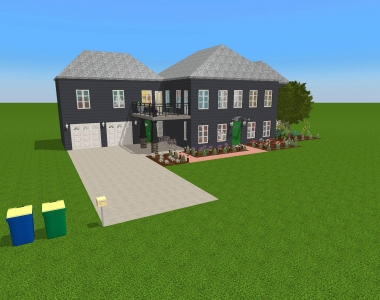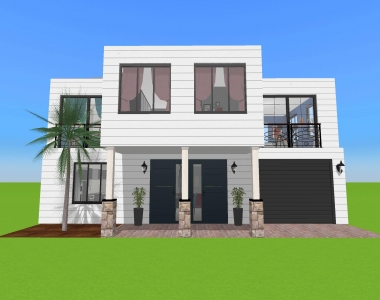-
Created on : 11/12/22
Auteur : Joseph A
Membre depuis : January 2021
Projets partagés : 3
Créateur initial : Joseph A

Description du projet
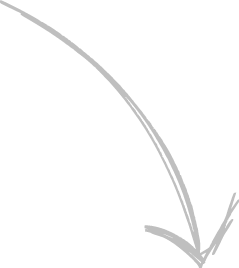
This is an 5500+ square foot estate, as well as a landscaper’s dream! Drive up to the fenced in property, with its electronically controlled iron gates. Drive down the rose bush lined driveway aside a small pond and an expansive walk-through garden! Arriving at the house, you are greeted with a large garage outbuilding with a workspace and storage up above, and another garage attached to the house on your right. Walking into the house through the garage, you will find an open mud room. Down the first hallway is a 1/2 bathroom/laundry room on your left, and this leads to a large renovated kitchen and dining area. There is also a large living room and an office, and a music room that could be used as a formal dining space. Upstairs you will find 5 large bedrooms, each containing their own deck access to overlook the gorgeous gardens! A finished attic is also a bonus, which is currently being used for a hangout space. The backyard contains an oversized pool/pool house, along with a play set for the kids and a full volleyball/tennis court! Come tour this magnificent home to die for!
Les autres projets
de Joseph A


