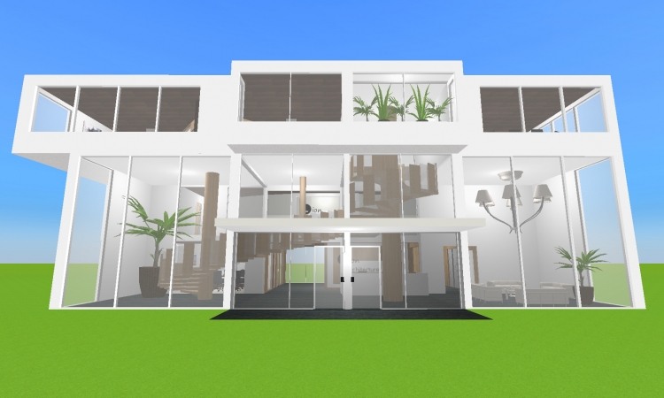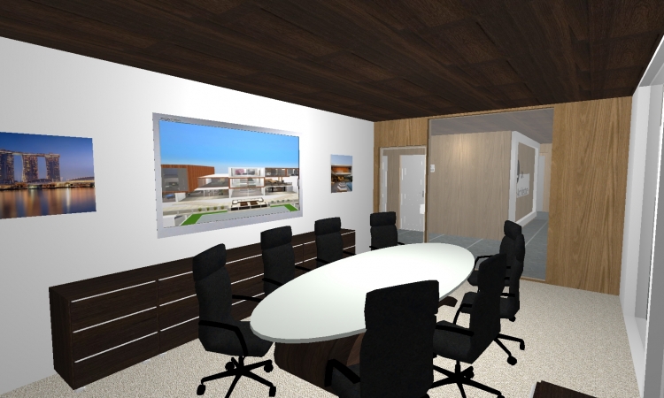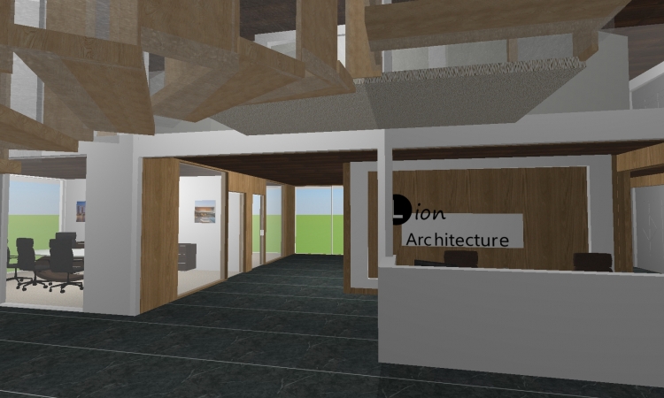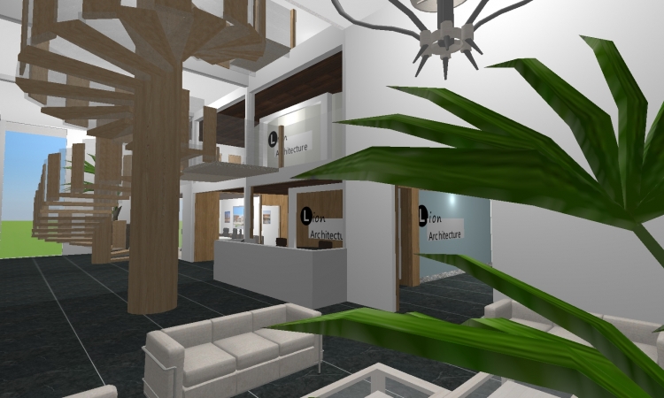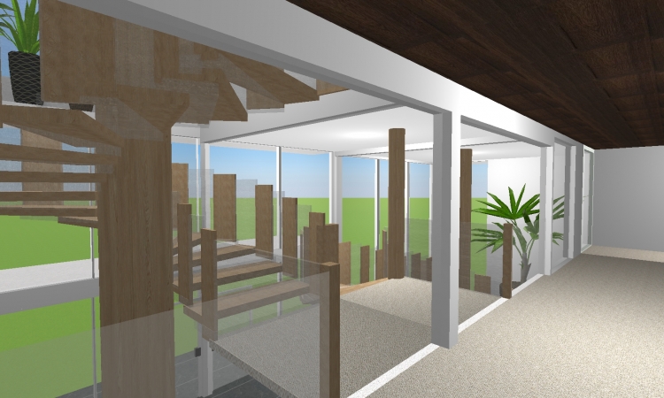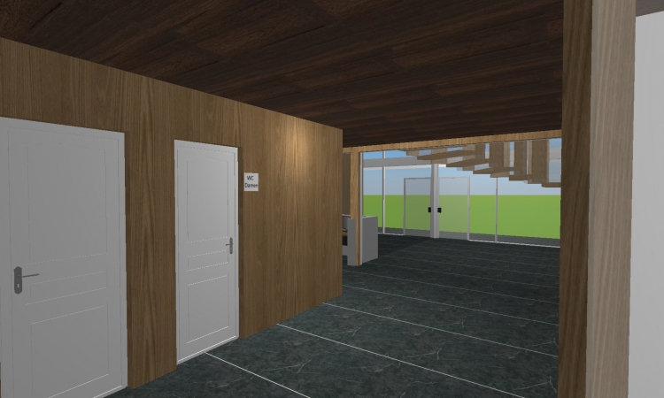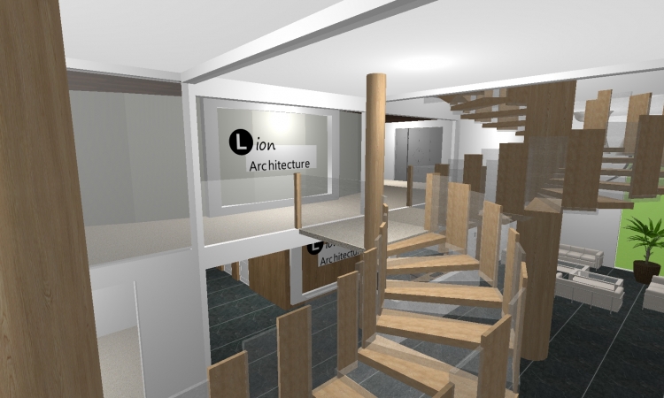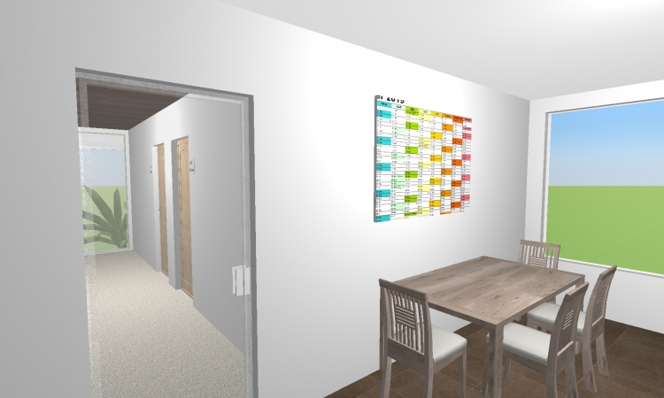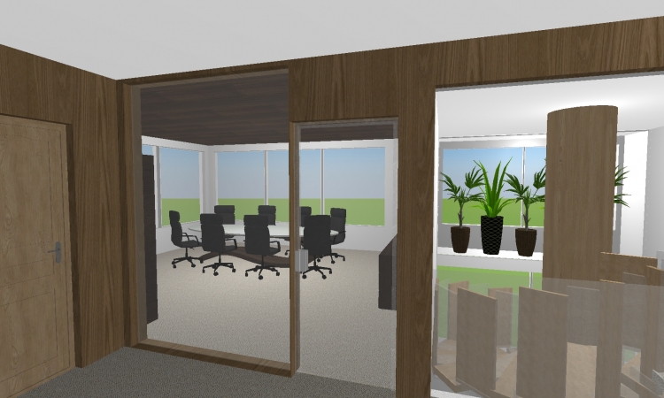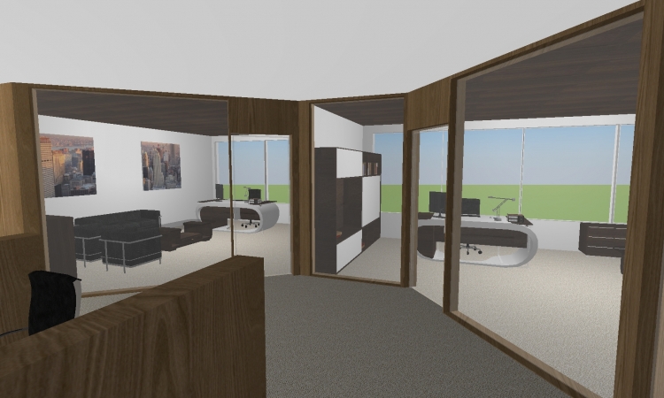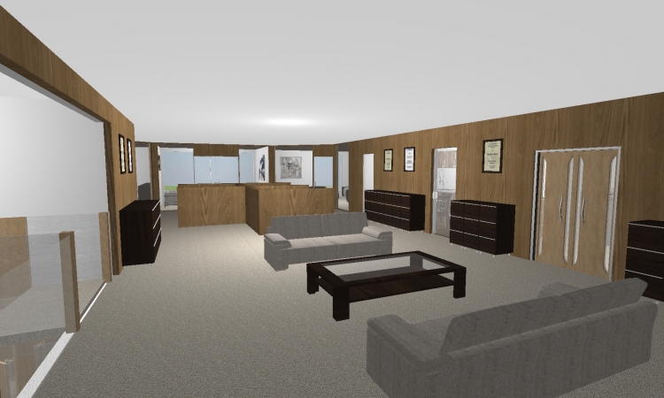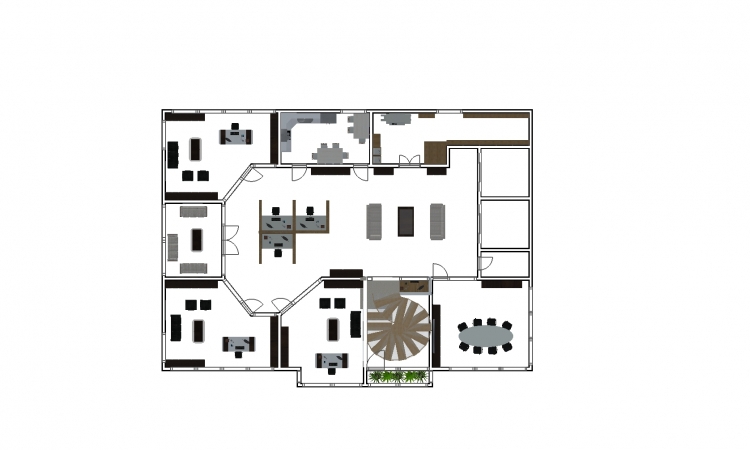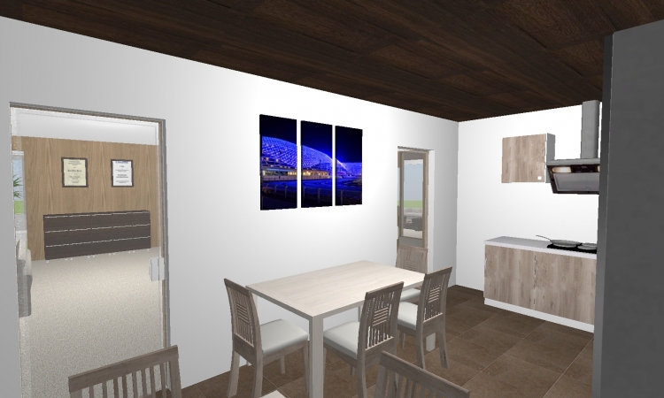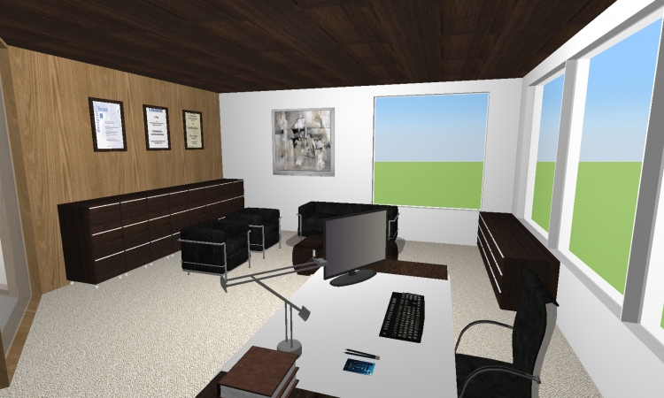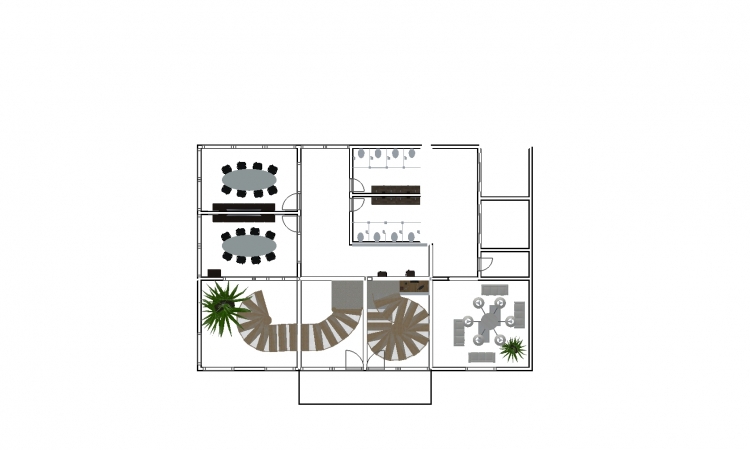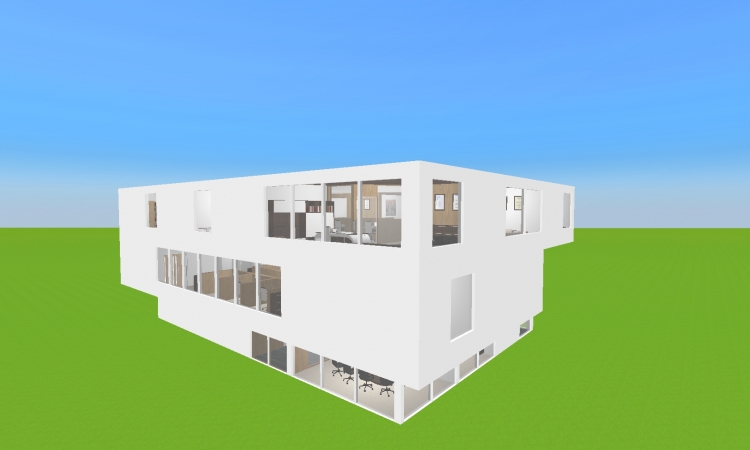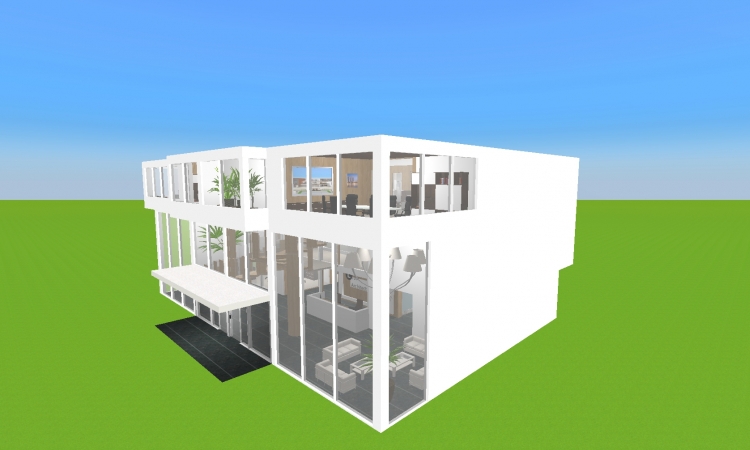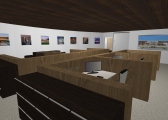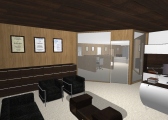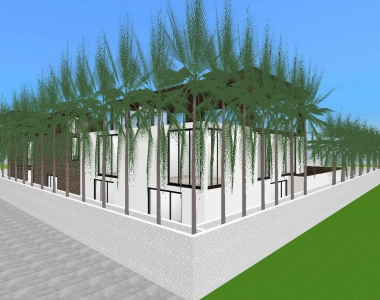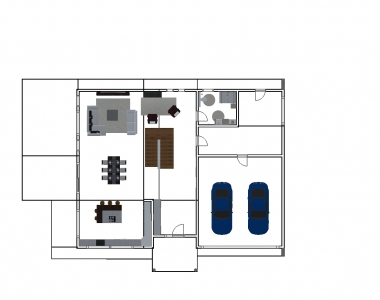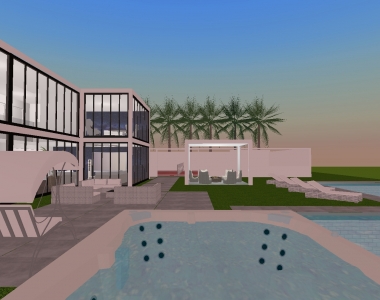-
Created on : 6/4/19
Auteur : jonaslion
Membre depuis : November 2018
Projets partagés : 28
Tags

Description du projet

This is the building of Lion Architecture. It is a three-storey complex with an open entrance area, the centre of which is a unique staircase. It leads from the ground floor, where the reception and two conference rooms are located, to the upper floors. On the first floor are the open-plan office for six employees, WC´s and the break room. On the top floor there are the partner offices, further conference rooms, secretarial places and the archive. Of course, all floors can also be reached via two elevators. Large window areas provide a generous incidence of light and a connection to the surroundings.
Les autres projets
de jonaslion


