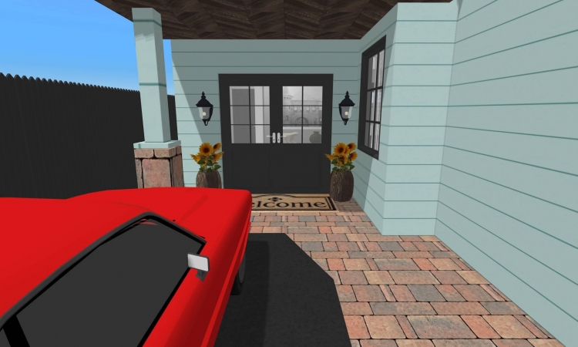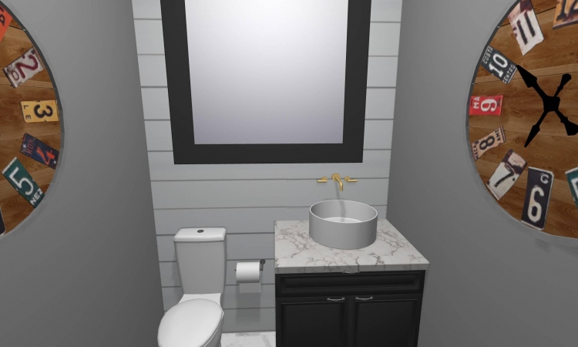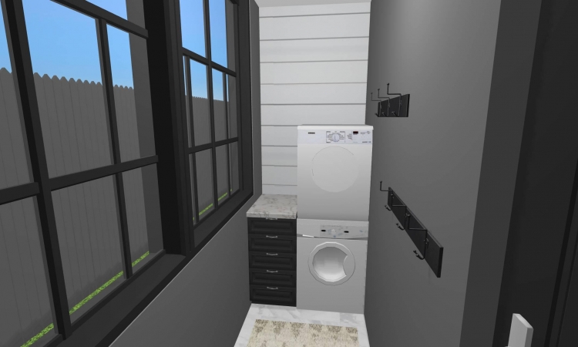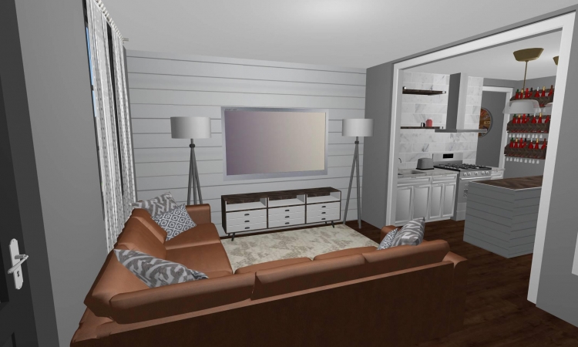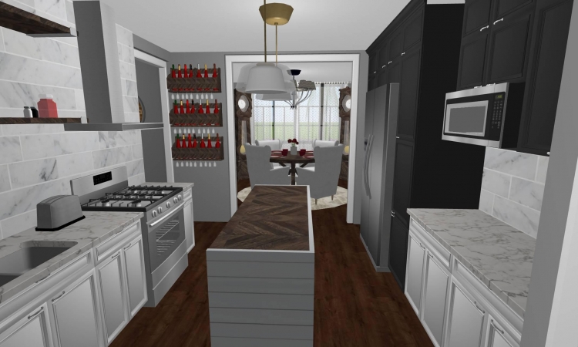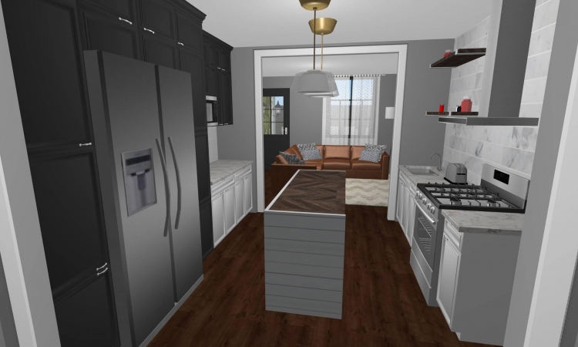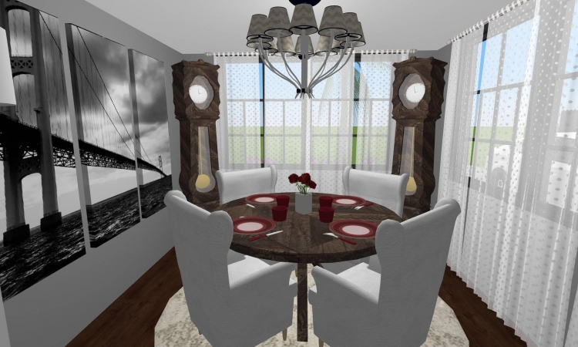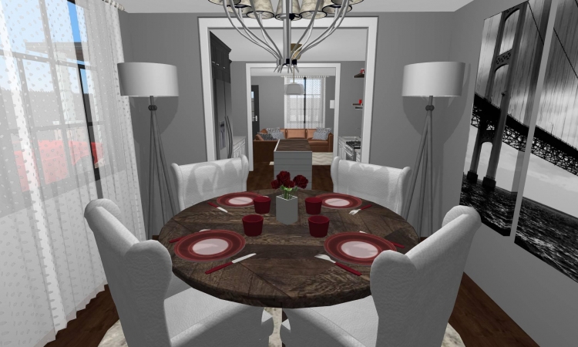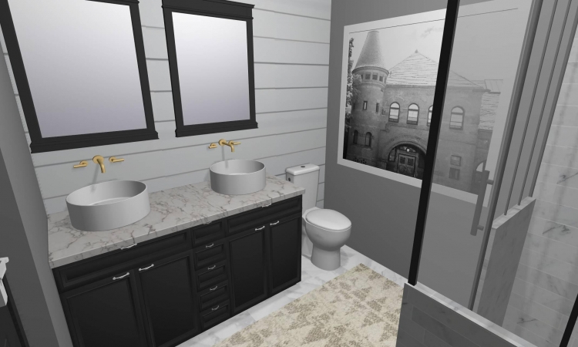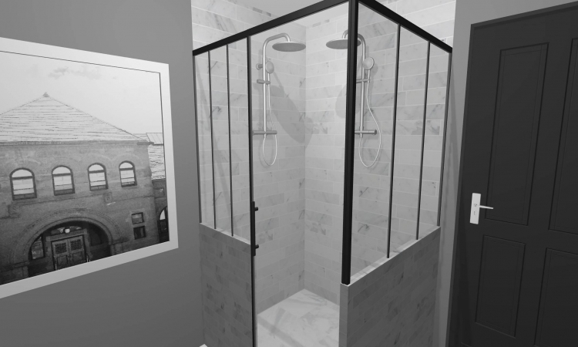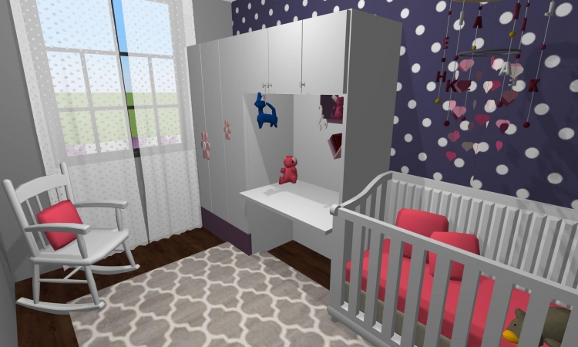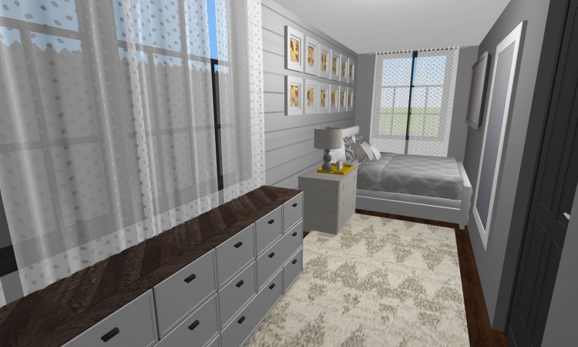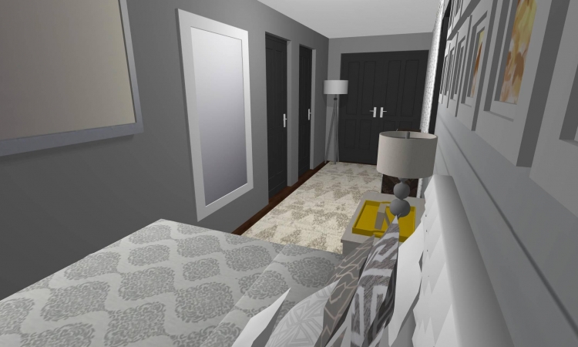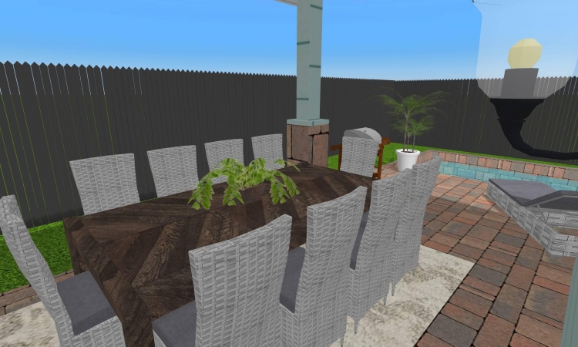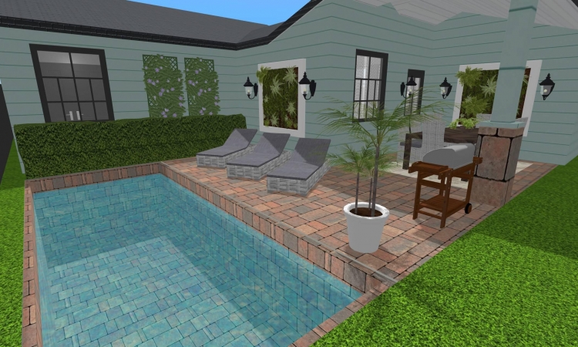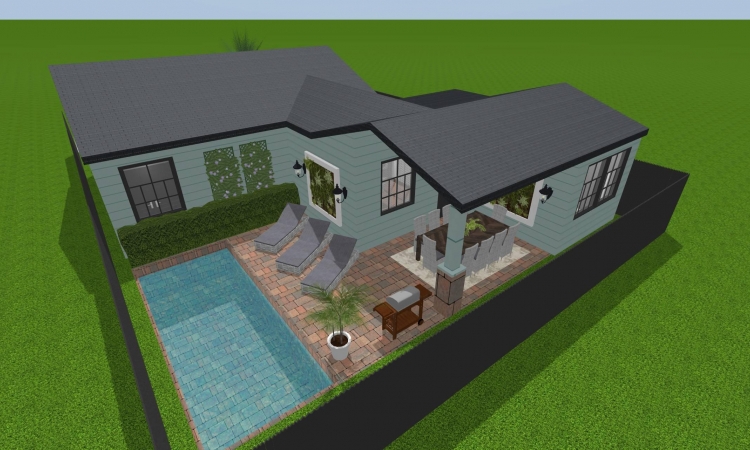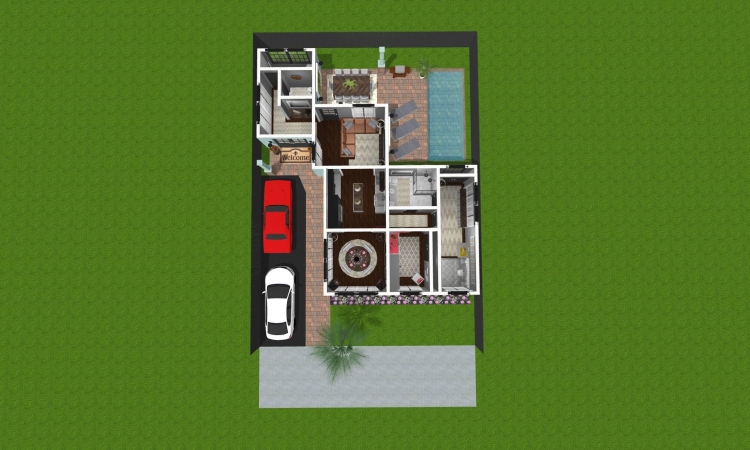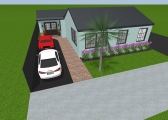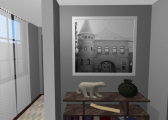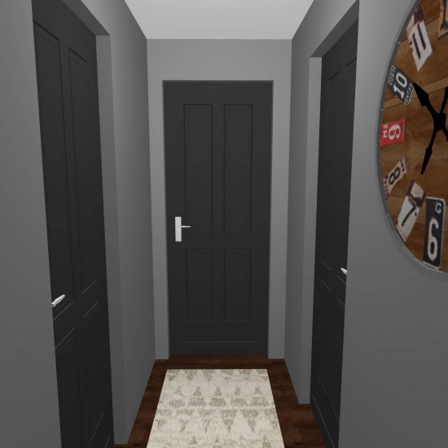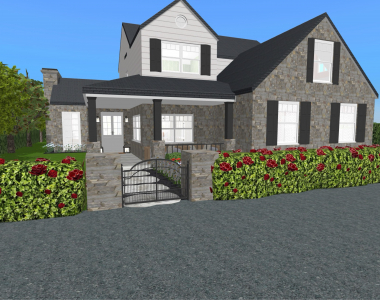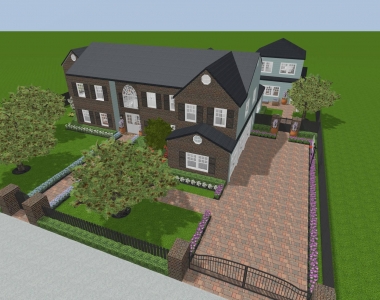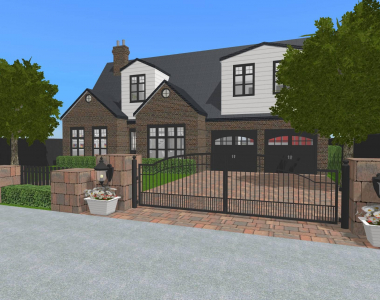-
Created on : 12/27/21
Auteur : JF002
Membre depuis : July 2020
Projets partagés : 29
-
Created on : 12/27/21
Auteur : JF002
Membre depuis : July 2020
Projets partagés : 29
Créateur initial : Dcrumley24

Description du projet

This is my renovation of miniature home flip. On the interior I converted the garage into a foyer with a half bath and a laundry room off the foyer is a family room which was a patio originally. Off the new family room is outdoor access and a kitchen. Off the kitchen is a hallway that leads to a full bathroom which has access from the hallway and the master bedroom. Also in this hallway is a child’s bedroom. Also off the kitchen is a dining room which was once the living room. On the exterior I added a new driveway and pathway as well as flowerbeds. There is a new roof, windows, doors, and siding. In the backyard there is a covered patio and a swimming pool. I kept the existing layout while just updating and adding a few new rooms. I hope you like it
Les autres projets
de JF002



