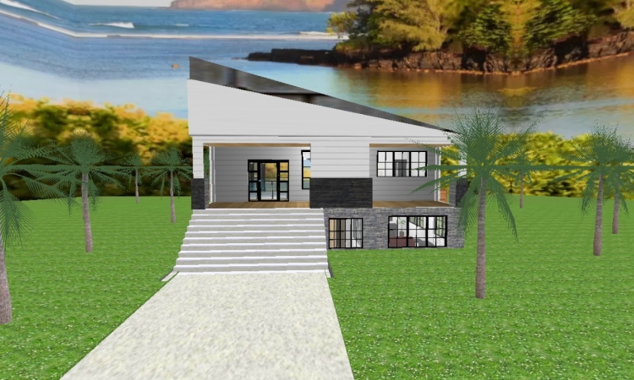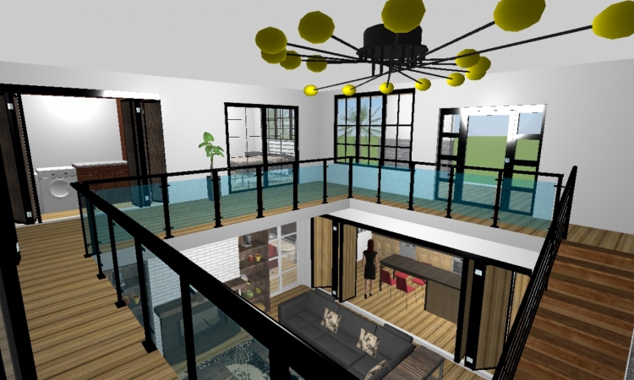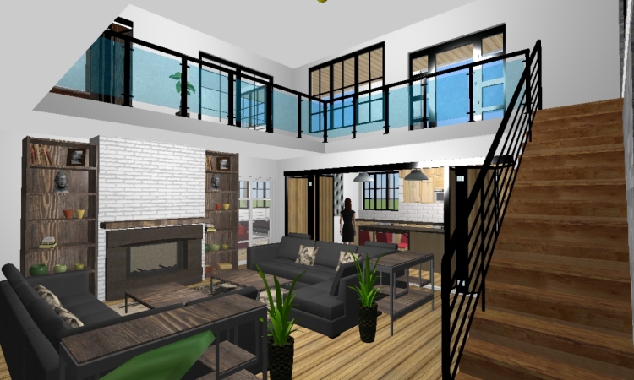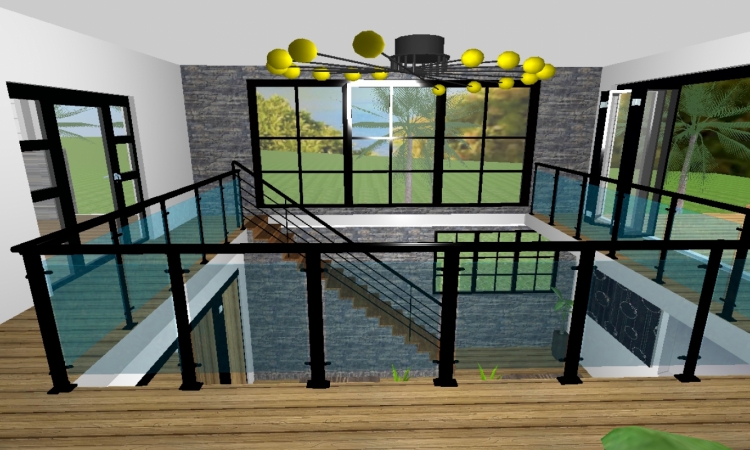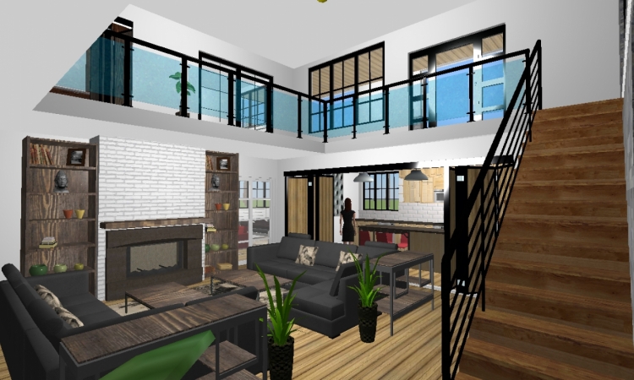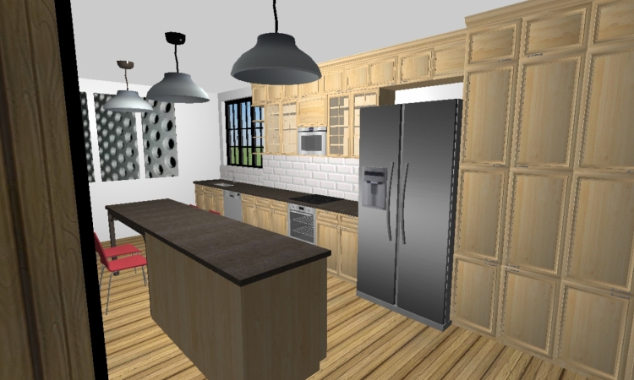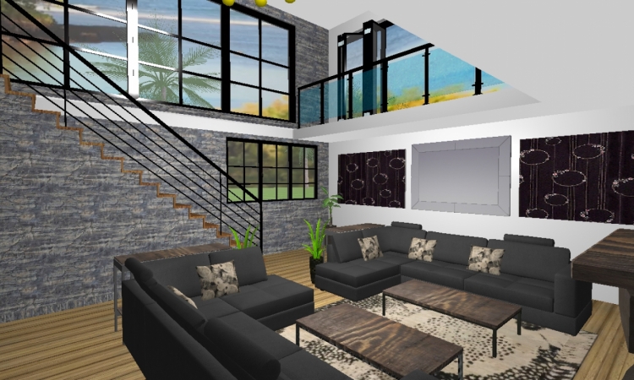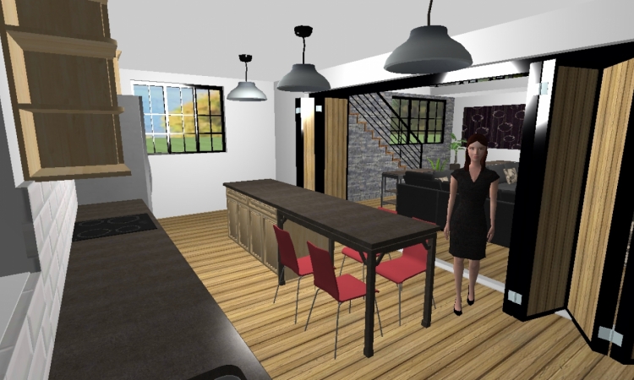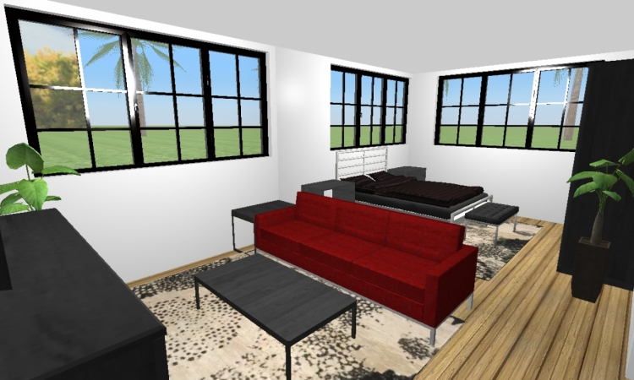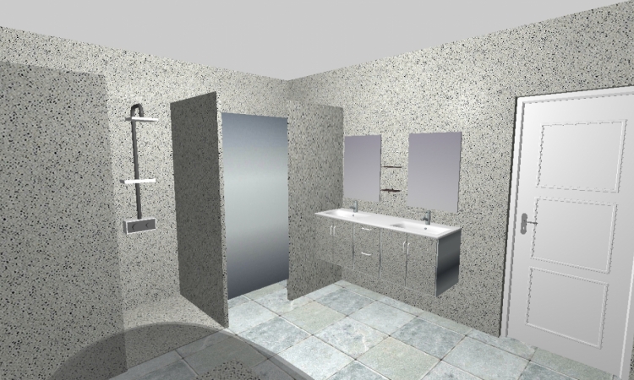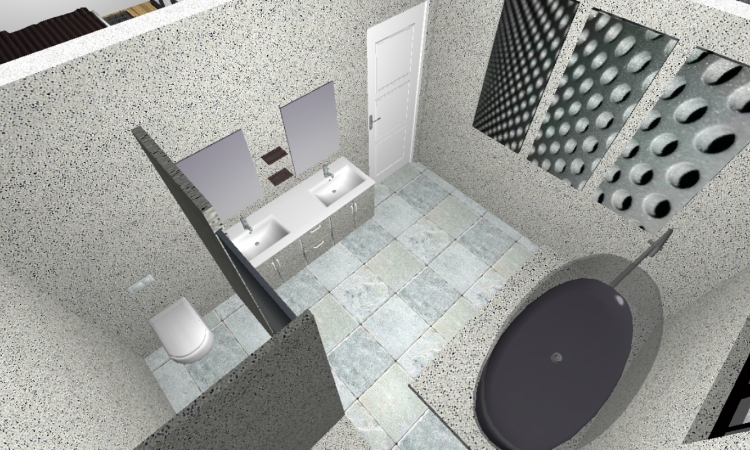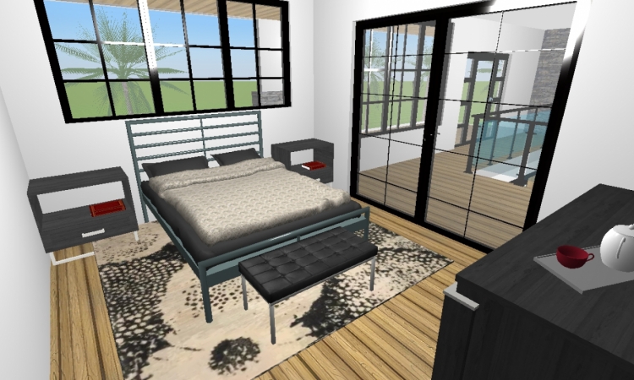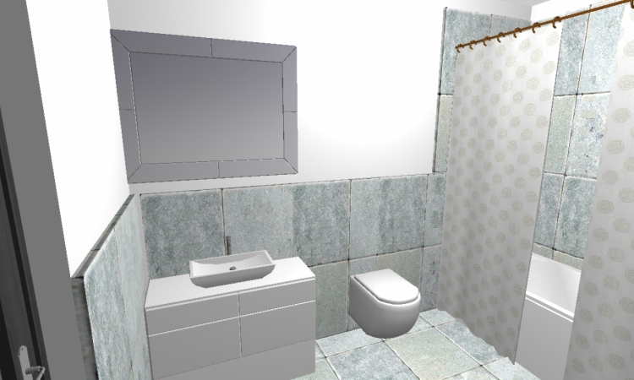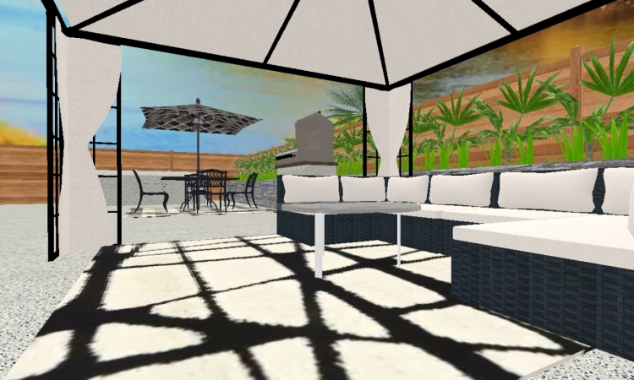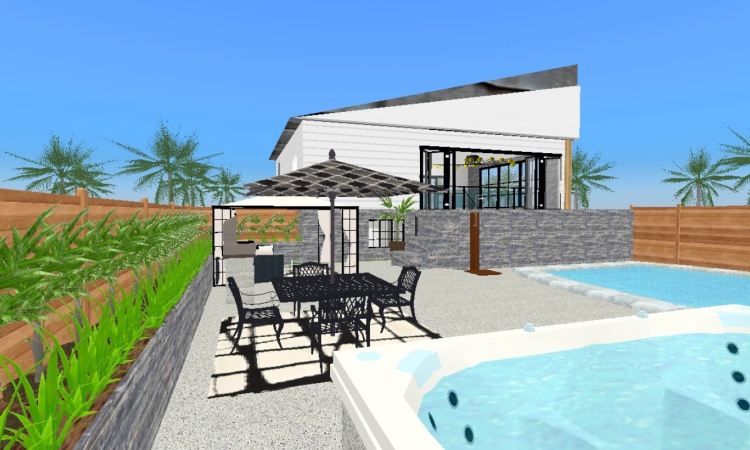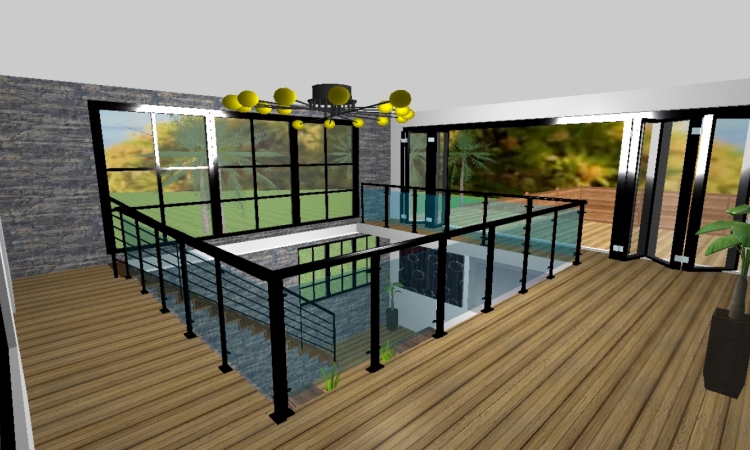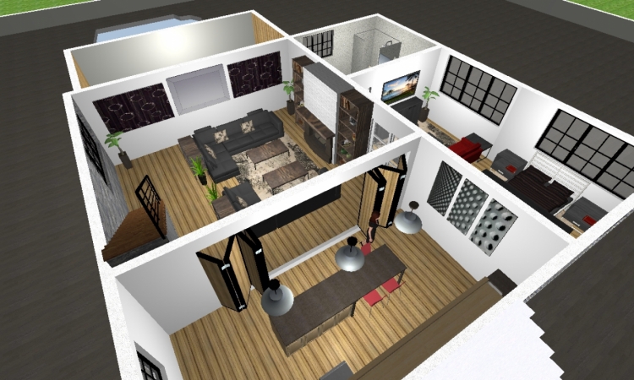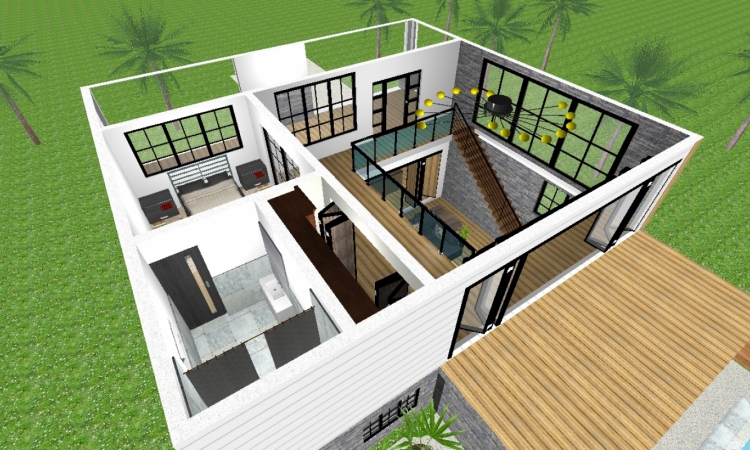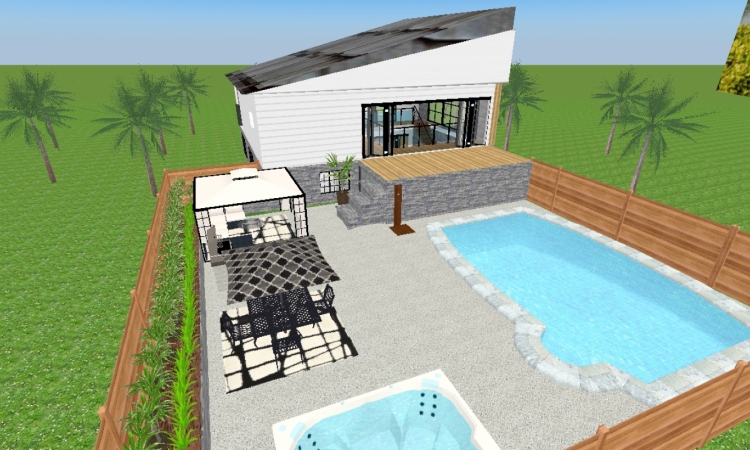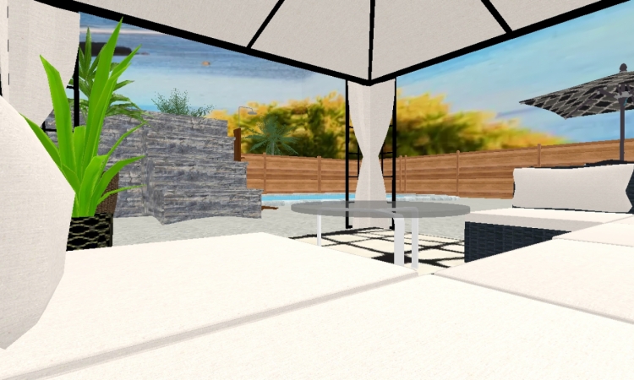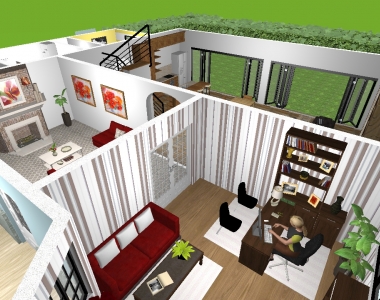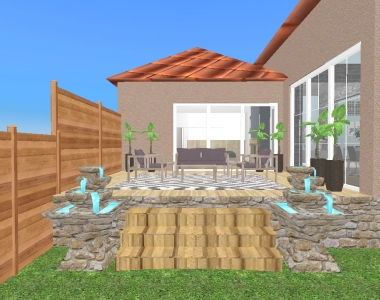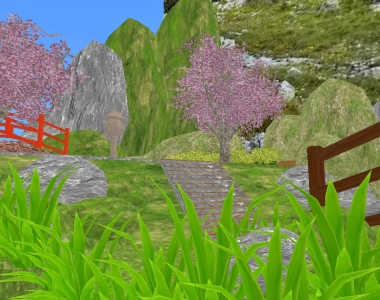-
Created on : 1/21/19
Auteur : Housedesigner1112
Membre depuis : September 2018
Projets partagés : 37
Tags
-
Created on : 1/21/19
Auteur : Housedesigner1112
Membre depuis : September 2018
Projets partagés : 37
Tags

Description du projet
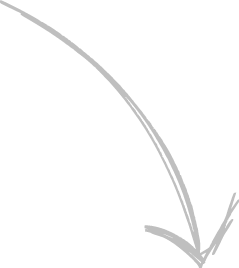
The heart of the house is down stairs where the master bedroom, master bathroom, livingroom and kitchen are. The kitchen doors open to create a larger open space area. The most of the natural light comes from the large windows from upstairs where the spar bedroom with bathroom, laundry and deck are located. Again, the doors to the deck open all the way to create a bigger space. There is a bbq, pool, hot tub, table and covered sofas. I tried a modern industrial look. The living room is softer with wood while the bathrooms have concrete.
Les autres projets
de Housedesigner1112


