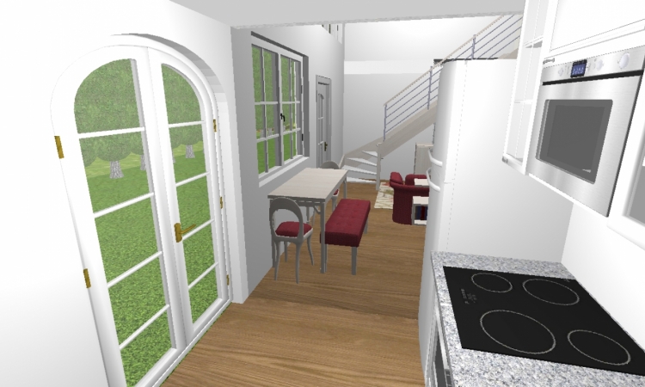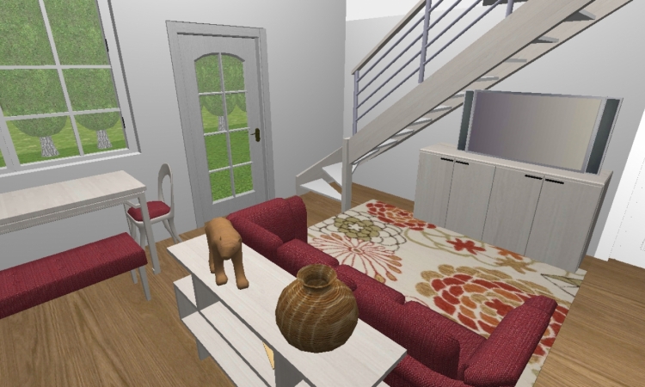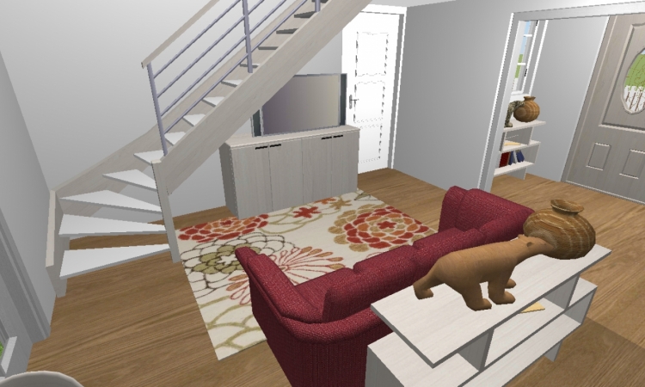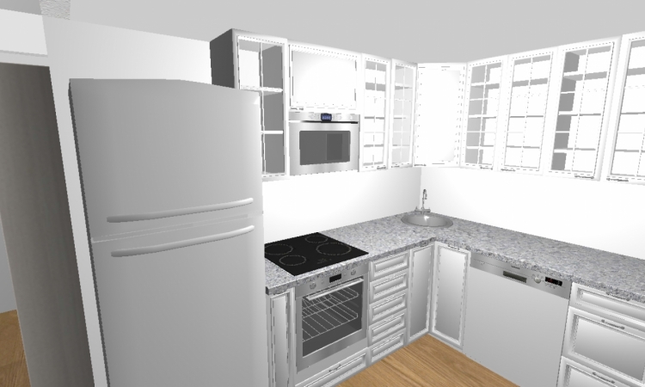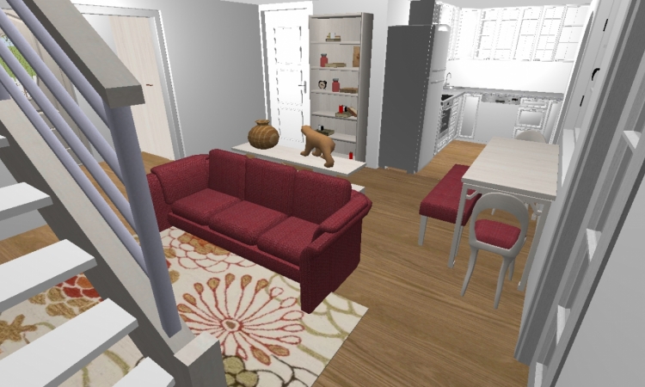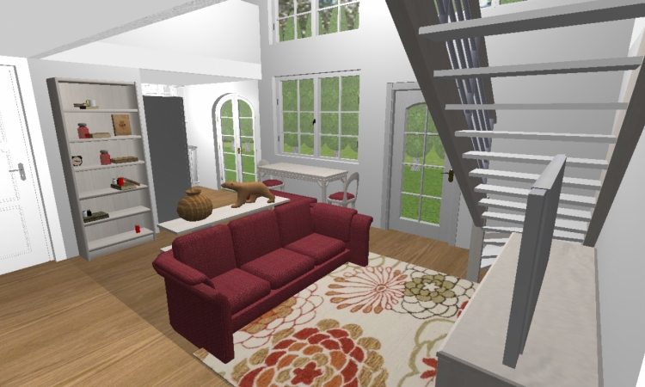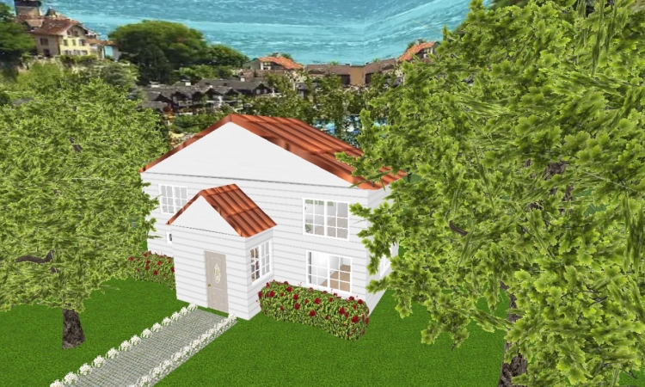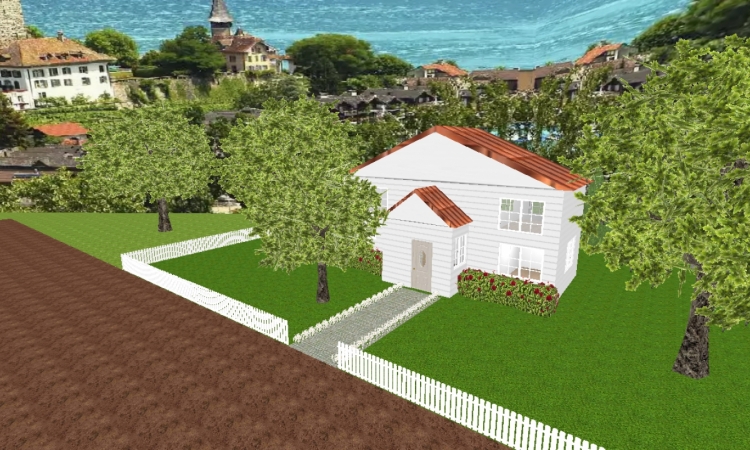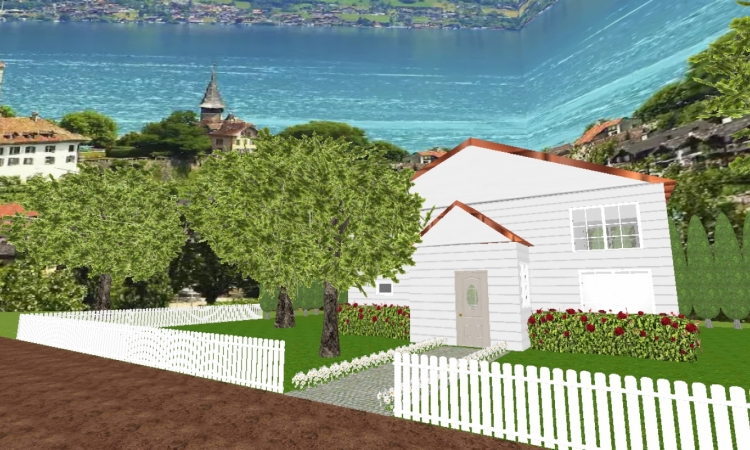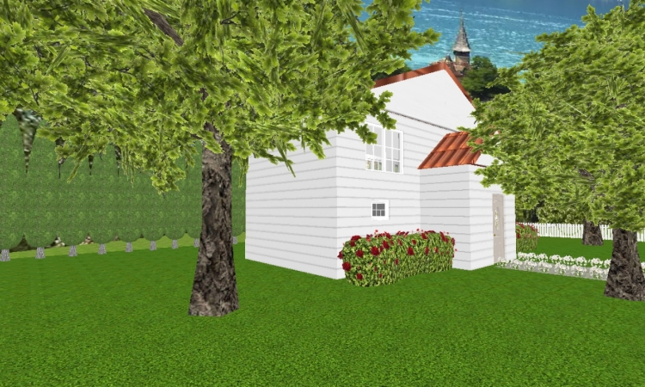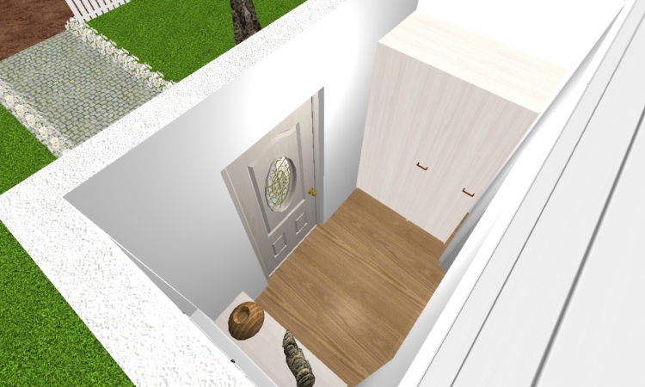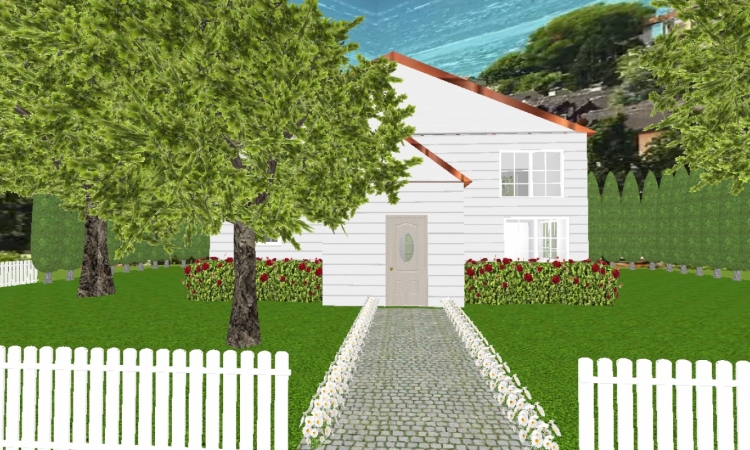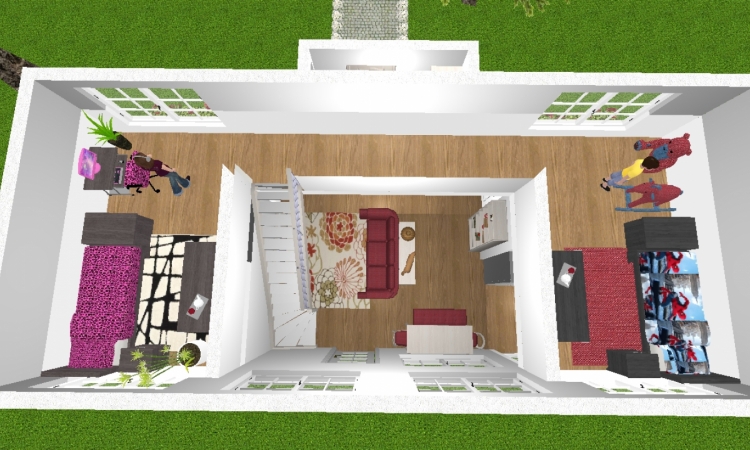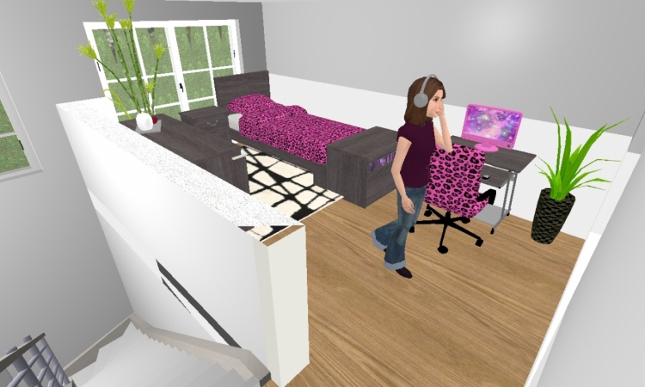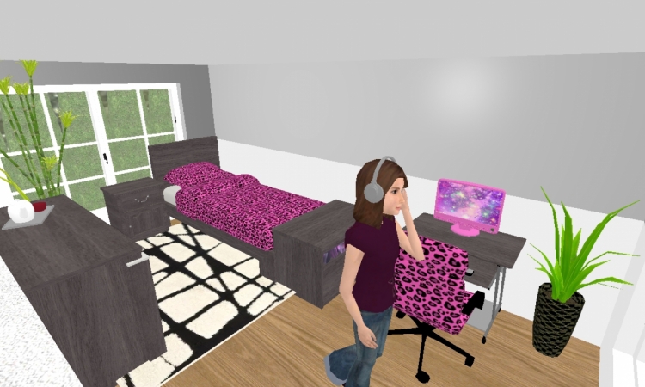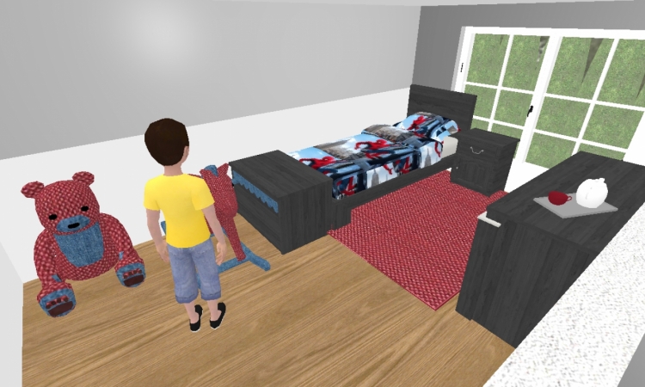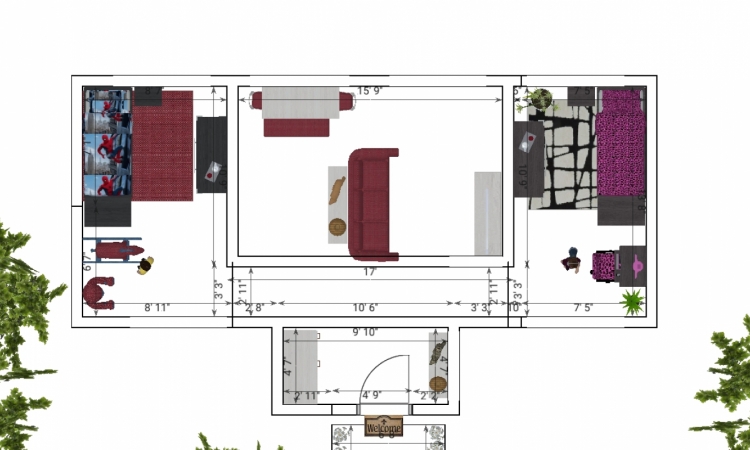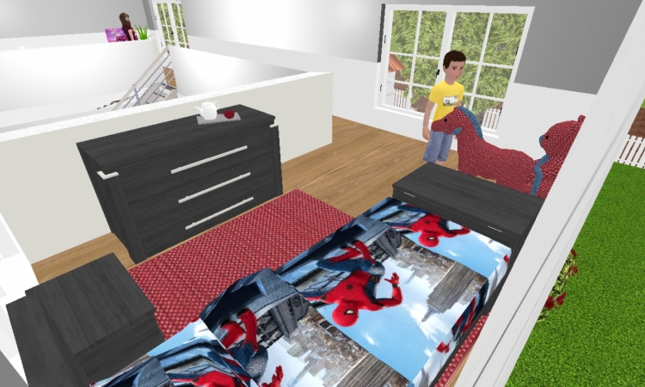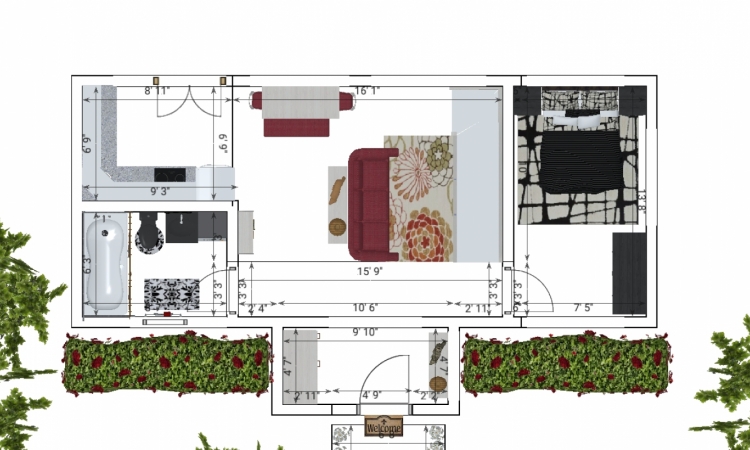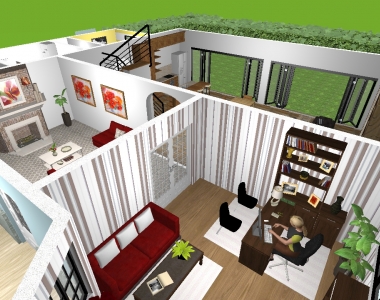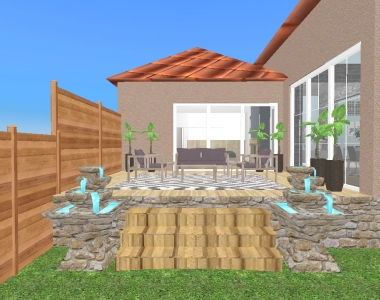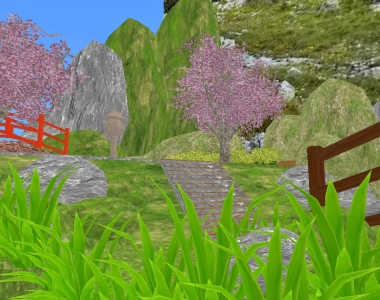-
Created on : 10/13/18
Auteur : Housedesigner1112
Membre depuis : September 2018
Projets partagés : 37
Tags
-
Created on : 10/13/18
Auteur : Housedesigner1112
Membre depuis : September 2018
Projets partagés : 37
Tags

Description du projet

Cottage like house with a main floor with one bedroom, bathroom kitchen, living room and entrance with closet. The other 2 bedrooms are lofts (5\'11\" standing) with a 3ft rail. It is about 500 square feet if you do not count the lofts. House overlooks a small green town next to a lake. To create the feeling of s bigger space, I used white walls, windows, all white kitchen and open layout.
Les autres projets
de Housedesigner1112


