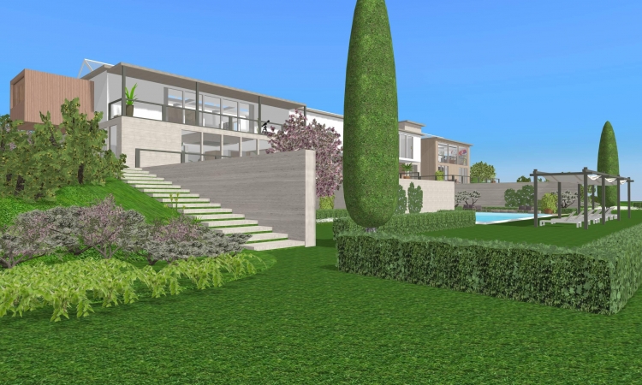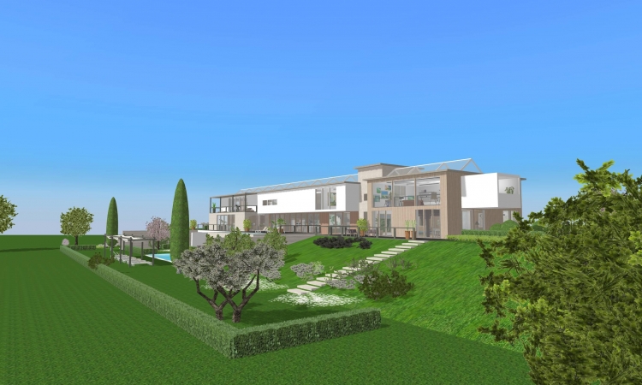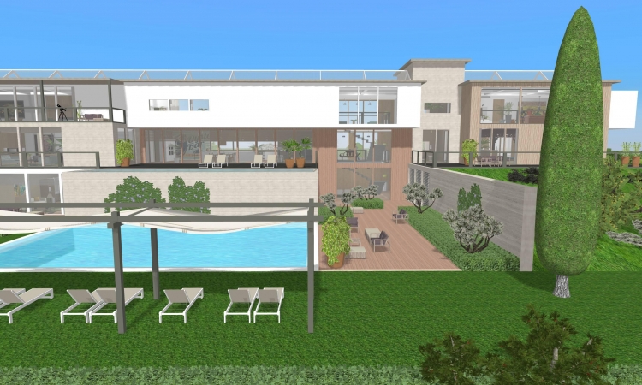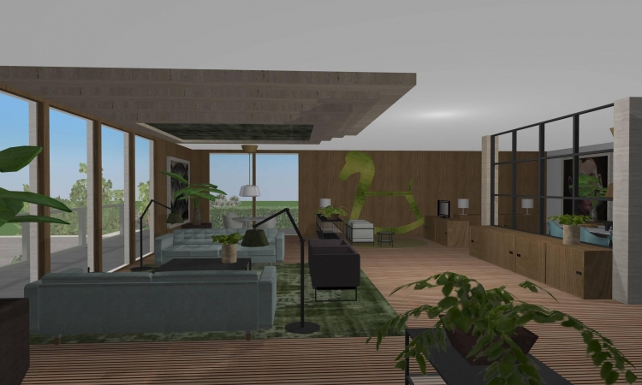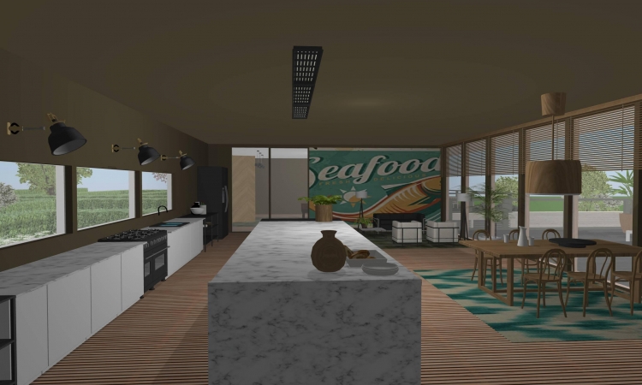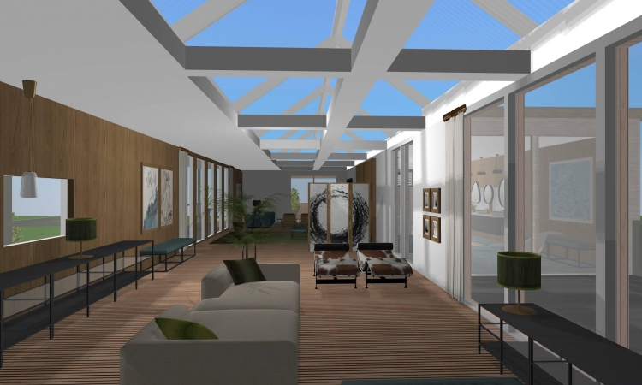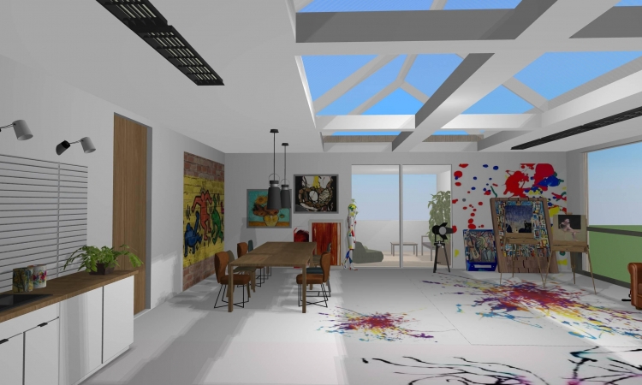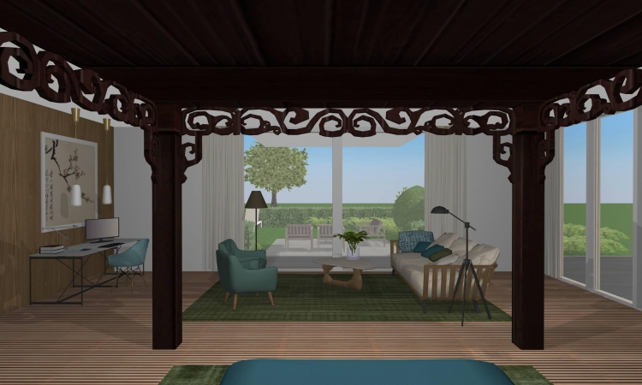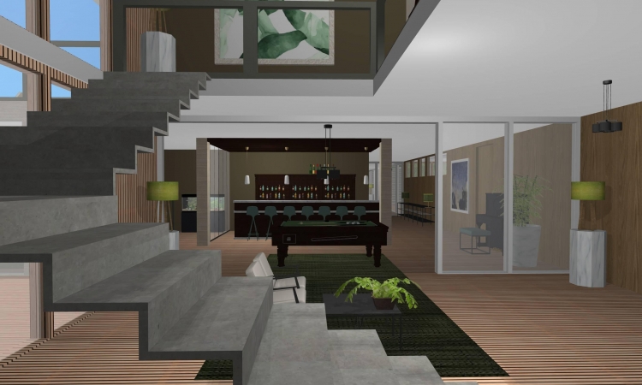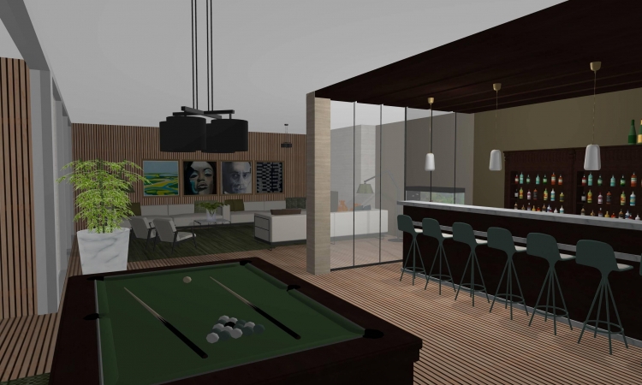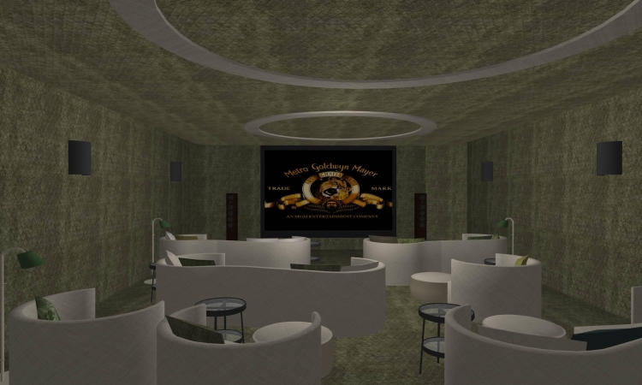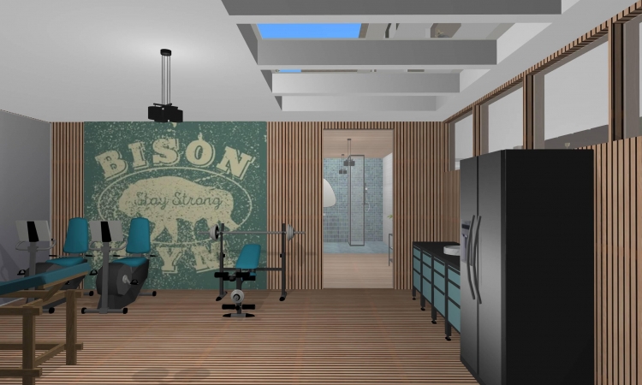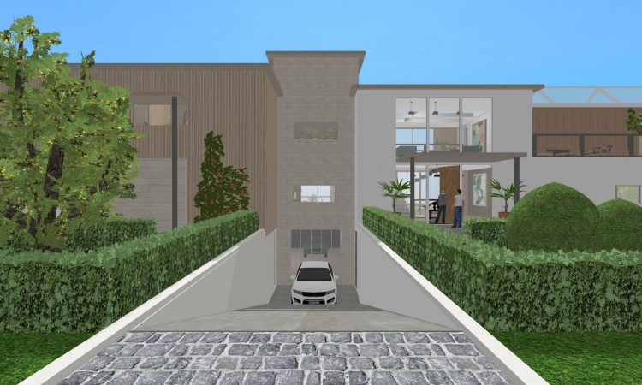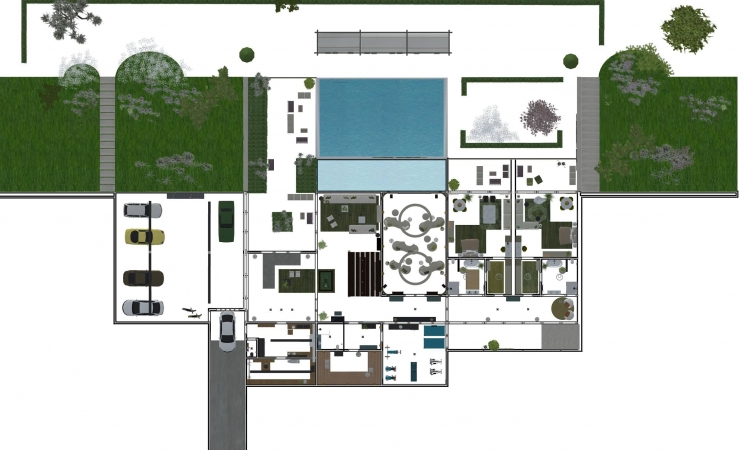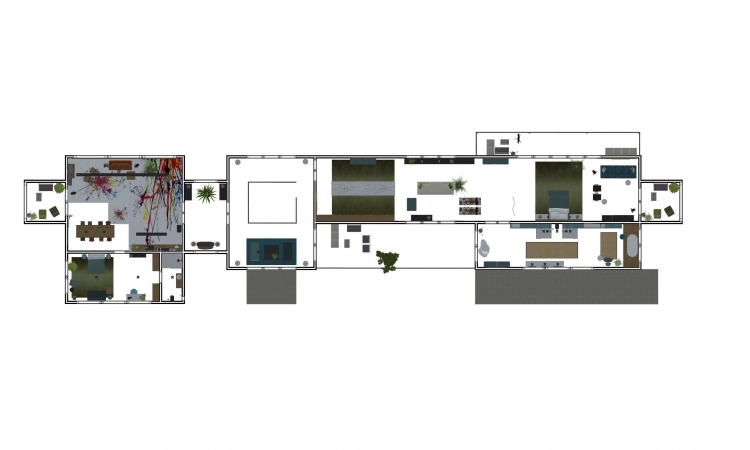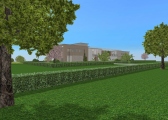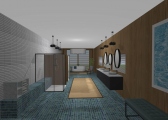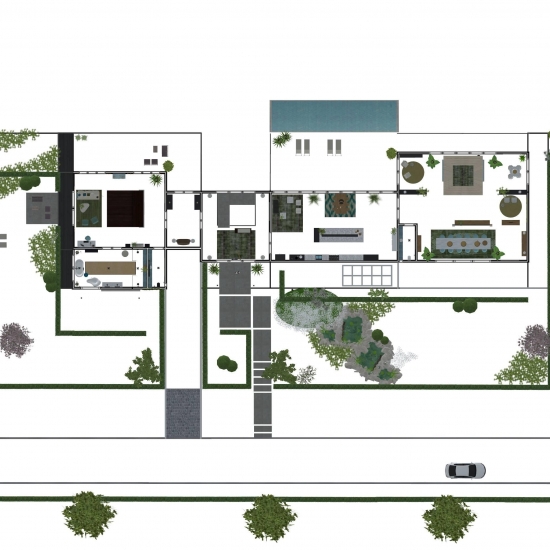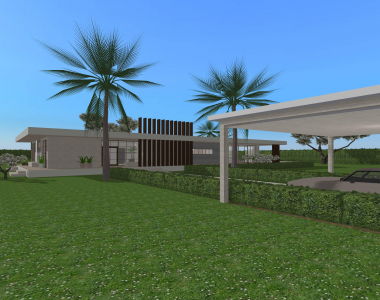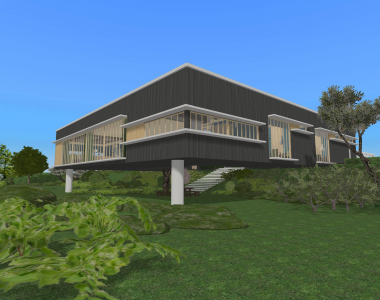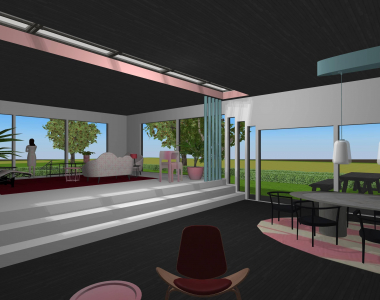Line House
-
Created on : 7/10/21
Auteur : HarmBronAmsterdam
Membre depuis : March 2020
Projets partagés : 9
-
Created on : 7/10/21
Auteur : HarmBronAmsterdam
Membre depuis : March 2020
Projets partagés : 9
Créateur initial : HarmBronAmsterdam

Description du projet

The Line House is a large mansion with a strong linear design and floor plan. The ground floor has a large kitchen/diner and living room, while it also it contains a full guest suite. All rooms have access to large terraces and offer views of the garden. If you descent in the central staircase, you’ll find a family room with bar, a home cinema and a gym next to a hidden butler’s kitchen and laundry room. The ramp from the ground level takes you to the large garage. A green patio takes you to the garden and pool. The lower level also houses two complete guest rooms with private gardens. The top floor is where you find the massive master bedroom and bathroom, with terraces and 360 views of the surroundings. There is also a full painter’s atelier and a small staff apartment.
Les autres projets
de HarmBronAmsterdam


