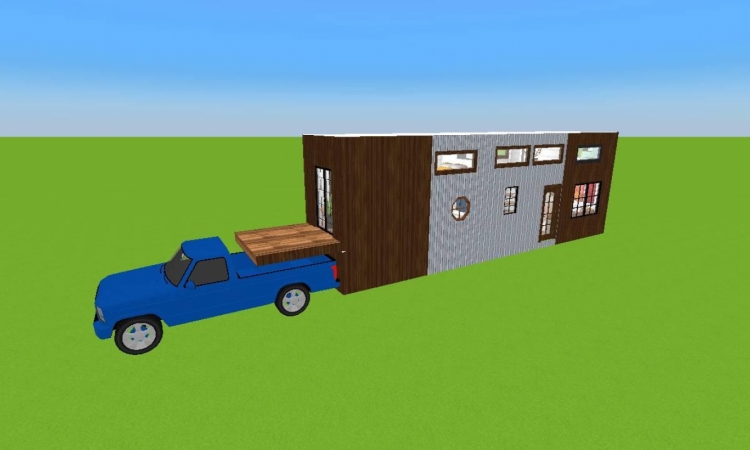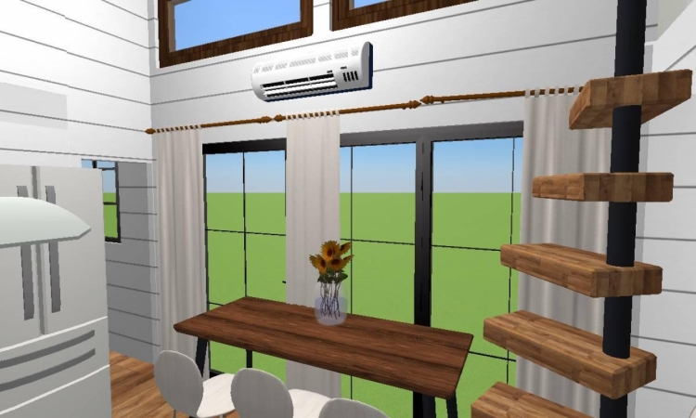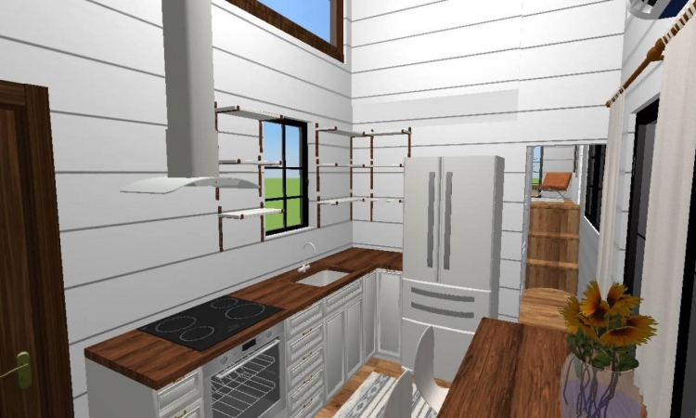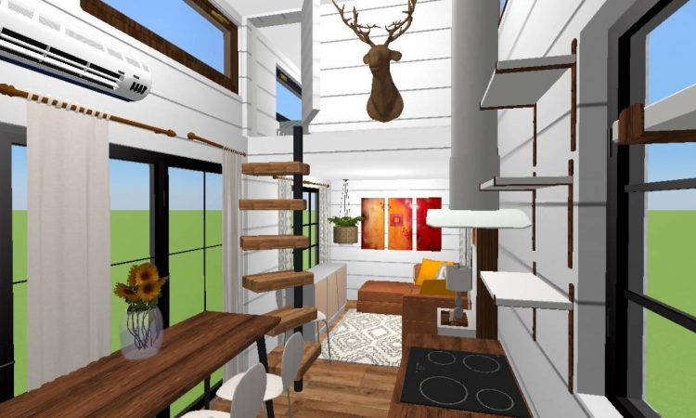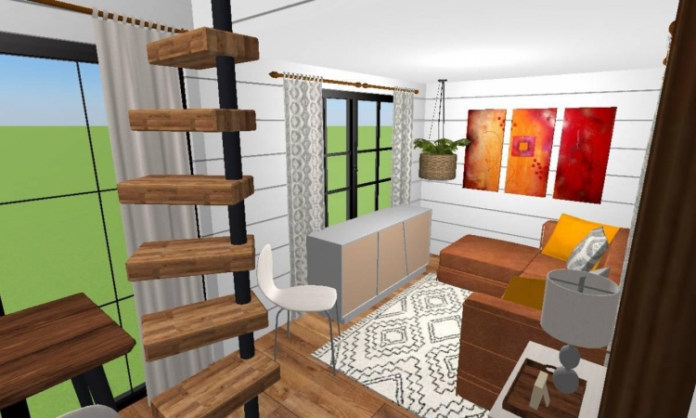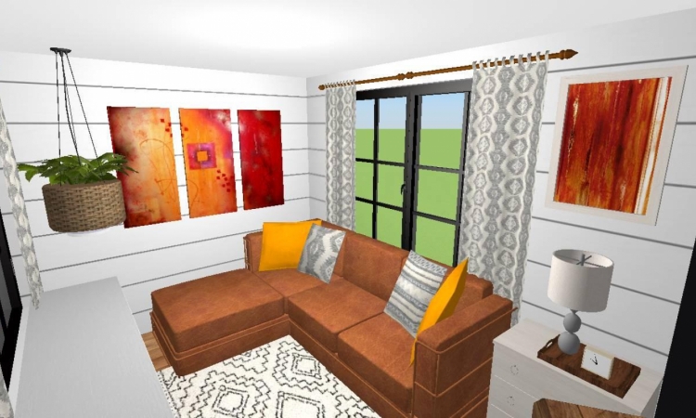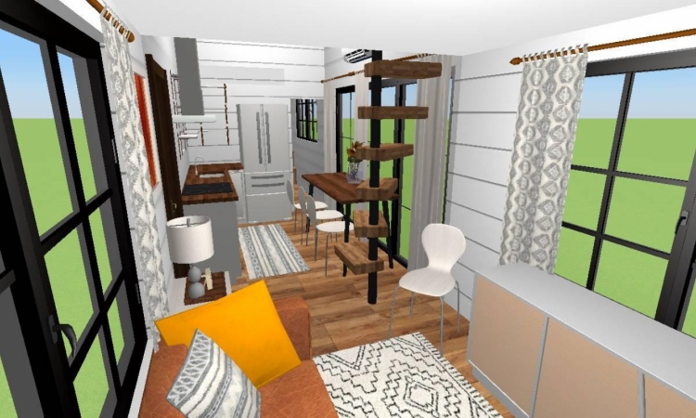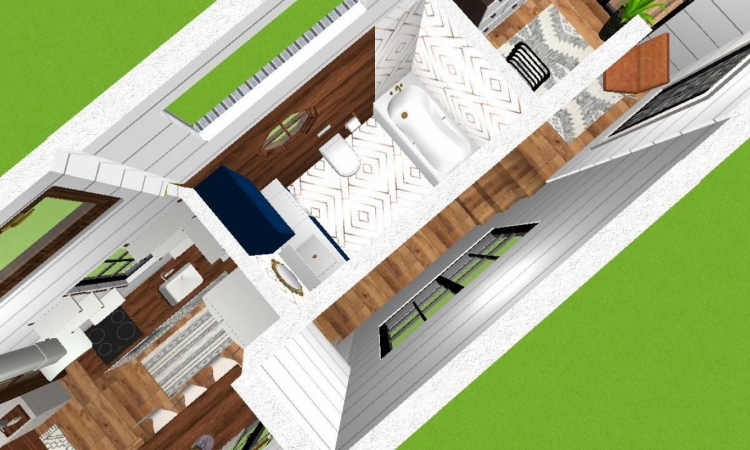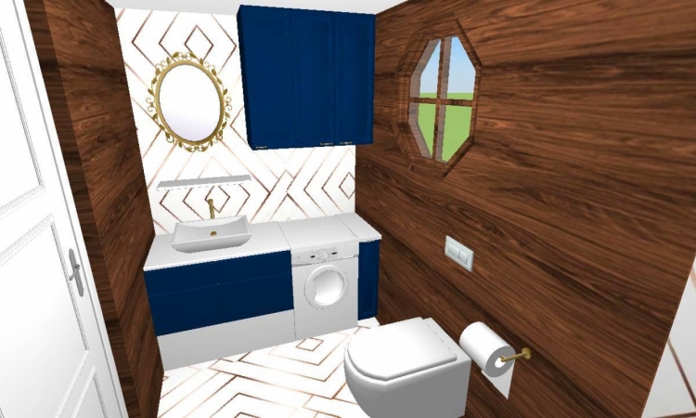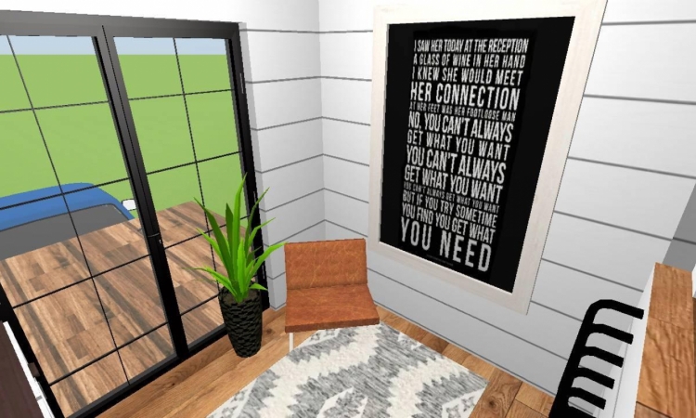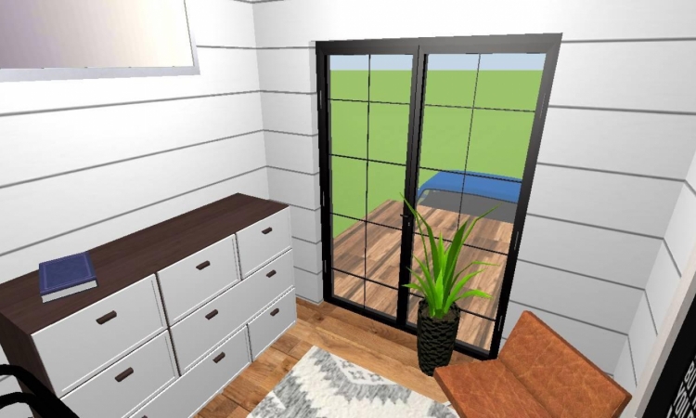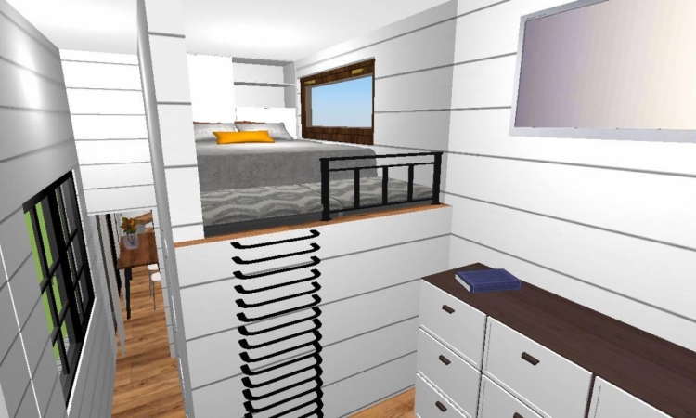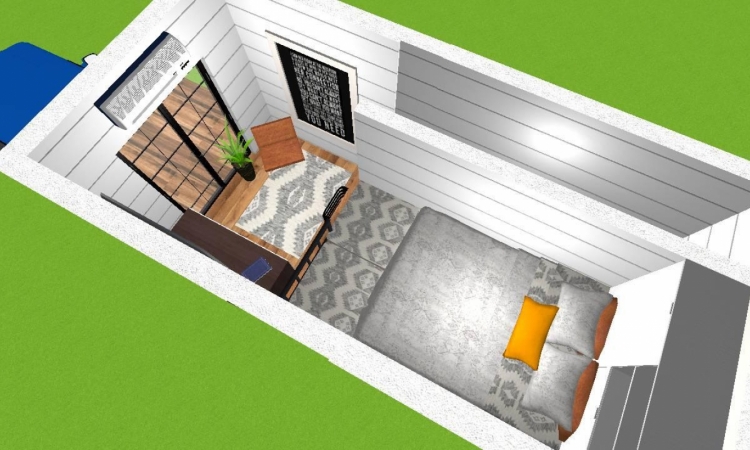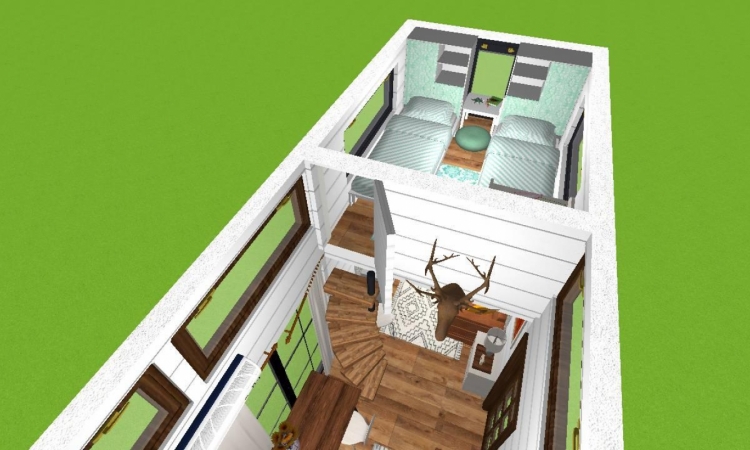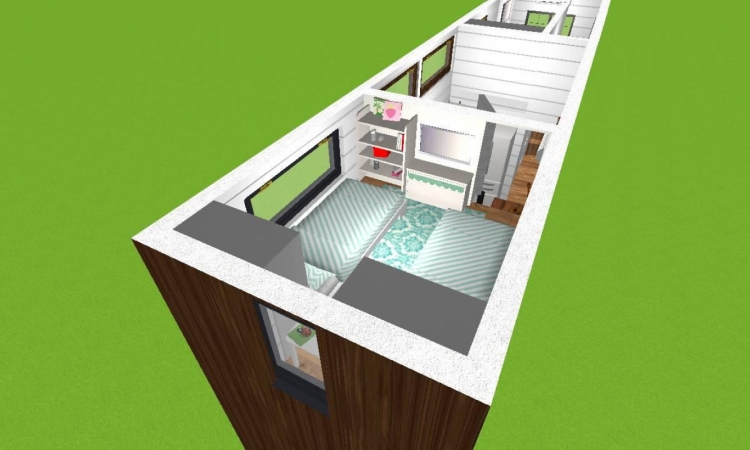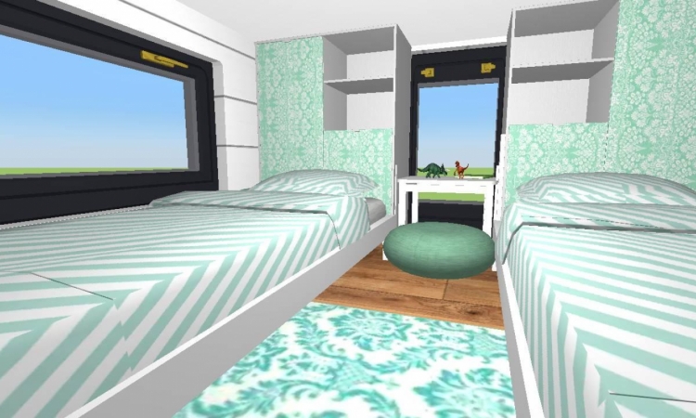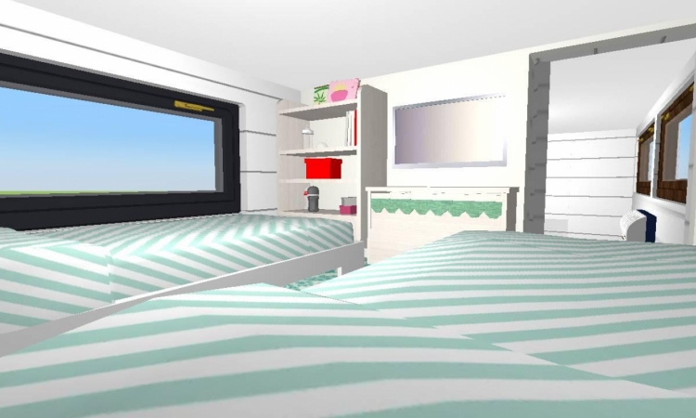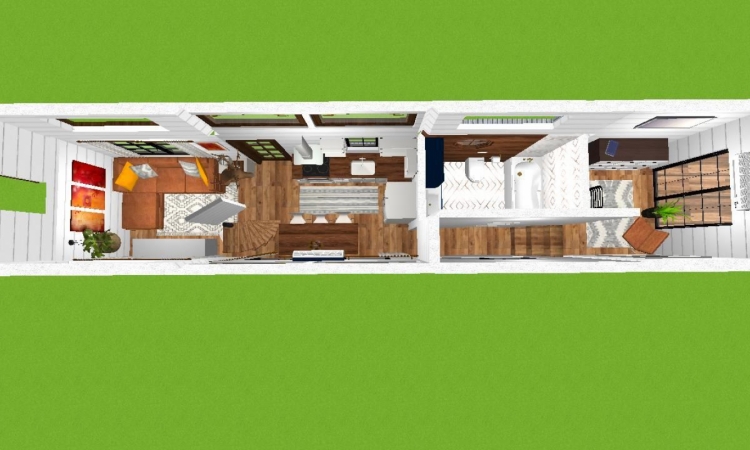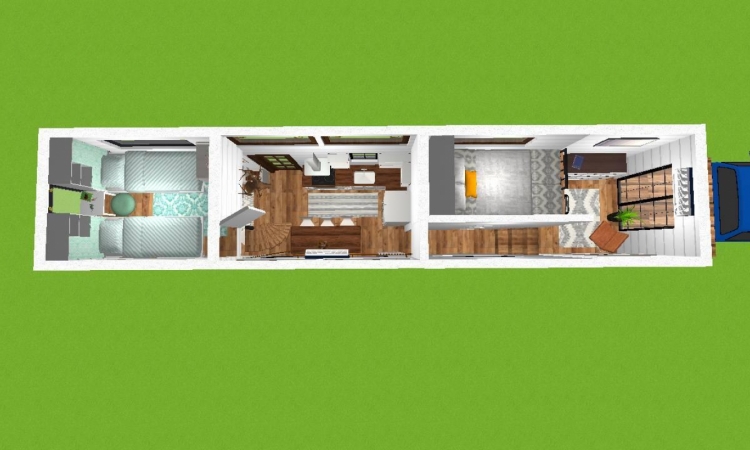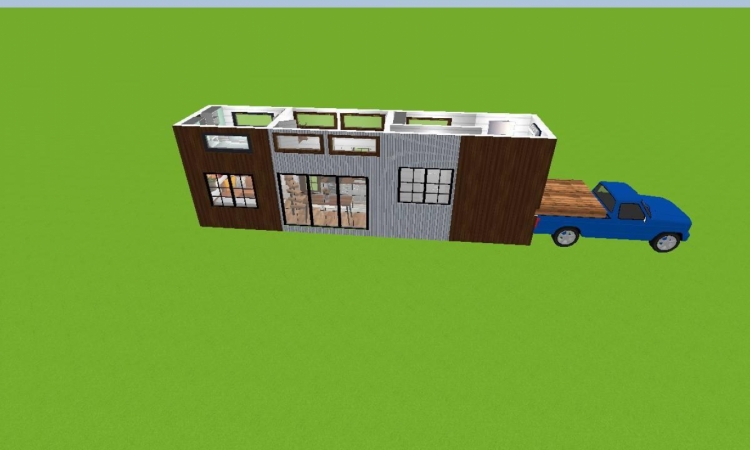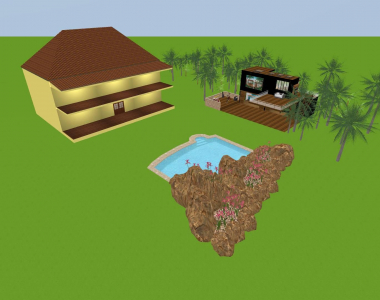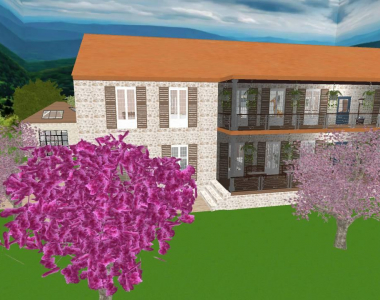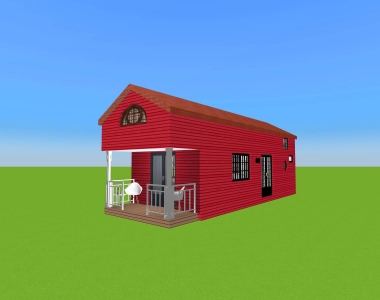Tiny 2
-
Created on : 3/3/20
Auteur : Designs by Brandi
Membre depuis : October 2019
Projets partagés : 21
-
Created on : 3/3/20
Auteur : Designs by Brandi
Membre depuis : October 2019
Projets partagés : 21
Créateur initial : Designs by Brandi

Description du projet

GORGEOUS 2 BEDROOM TINY HOUSE!! At 275sqft this house has it all including a gooseneck balcony off the master bedroom/ suite. You walk in and are welcomed by views from 3 large sliding doors that open completely up allowing indoor-outdoor living. On the right is the livingroom with a sofa that turns into a bed and a tv the comes up from the tv console. Spiral stairs lead up to the second bedroom with 2 twin Murphy beds allowing for easy transition into a playroom. Under the bed are a dry erase board, chalkboard and easel. 2 magnet lock draws keep little ones out of art supplies unsupervised. Lots of separate storage and 2 closets allow for plenty of storage. Back downstairs on the left is a large kitchen and a bar style table that pulls out to seat 6. A pocket door closes off the entrance to the hallway giving extra privacy to an already private master bedroom and a large shared bathroom with washer/dryer combo, tub and shower, and composting toilet. The master is set up on 2 levels with the bed and closet being in the loft. The first level gives plenty of head and floor space for dressing. A tv on a fireplace mount allows you to watch tv in bed or lower it if playing video games is your thing. A coffee bar and mini fridge let you get up and enjoy an early quiet morning without disturbing the kids or any guests. There is also a garage under this level that houses your water and electrical and gives even more storage. There is nothing you'll miss out on with this tiny house design.
Les autres projets
de Designs by Brandi


