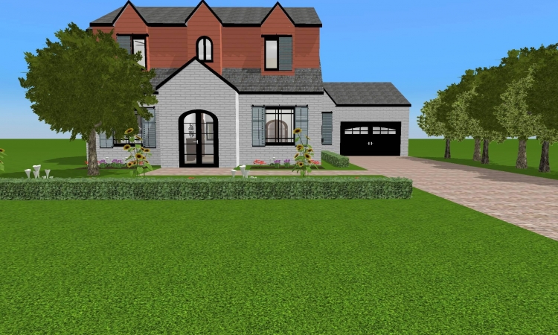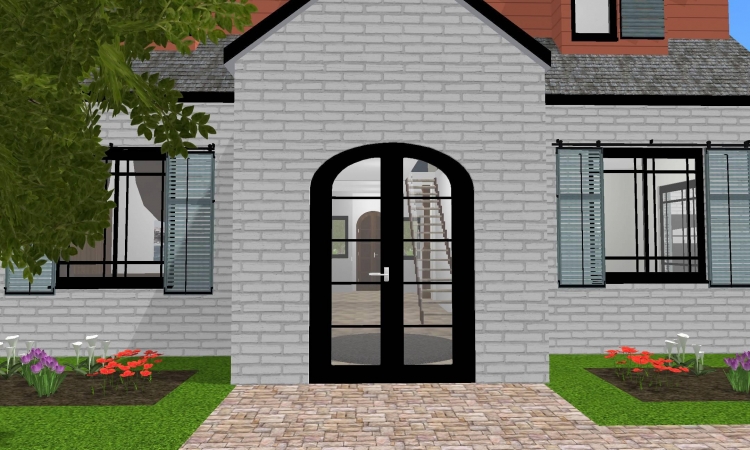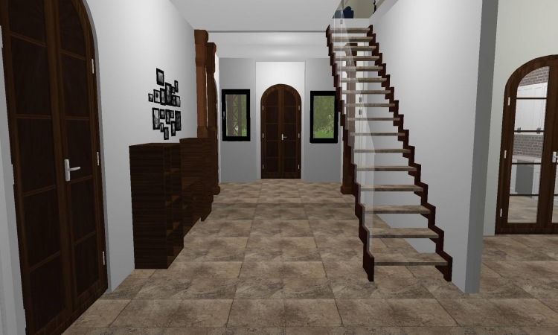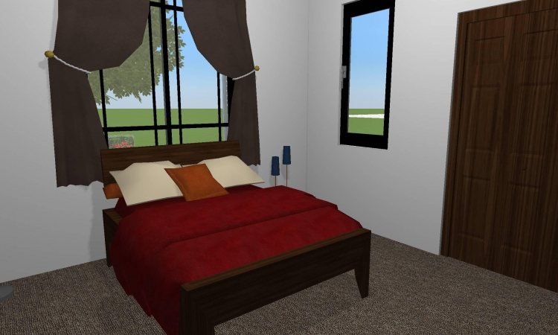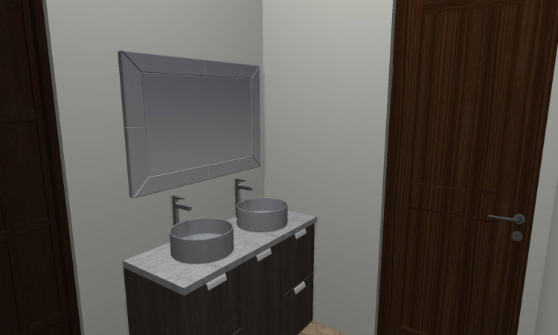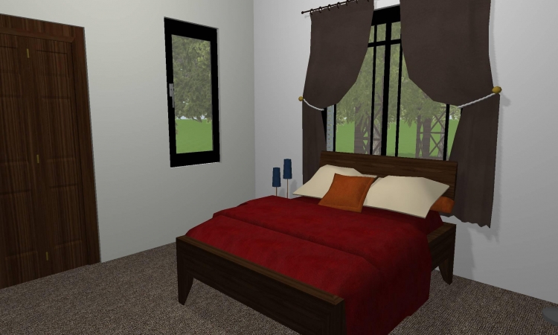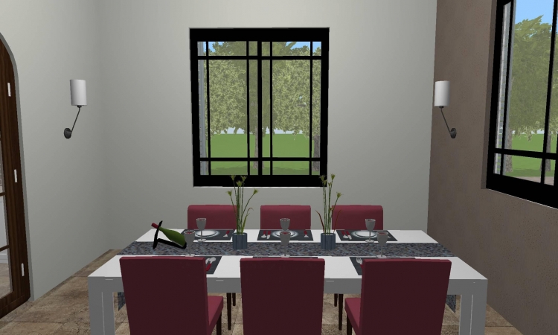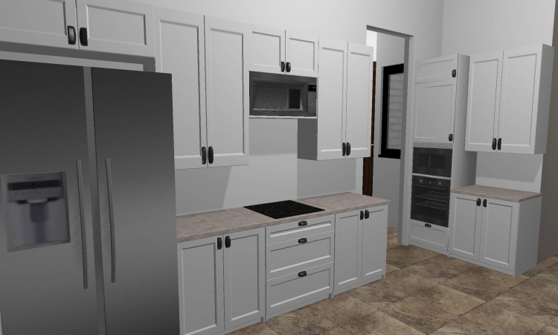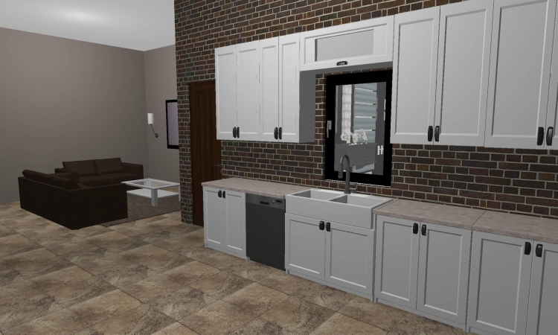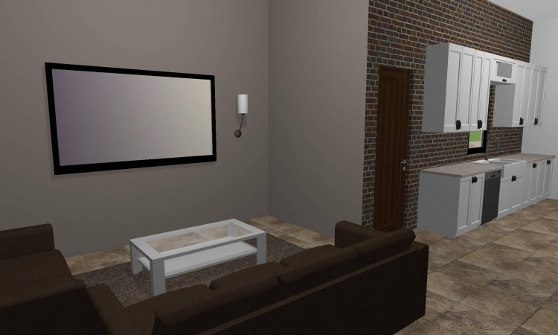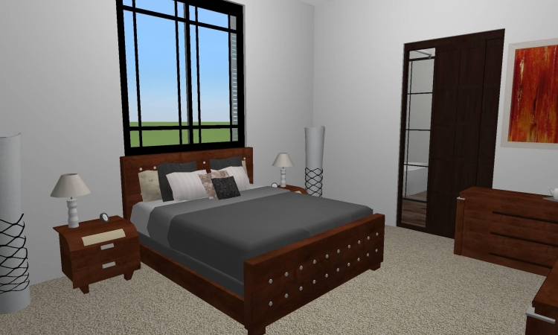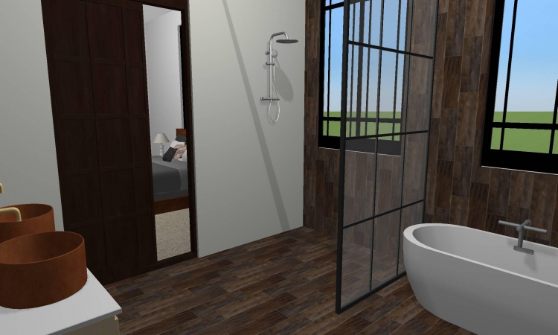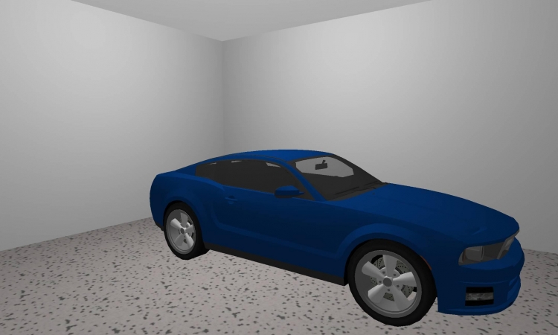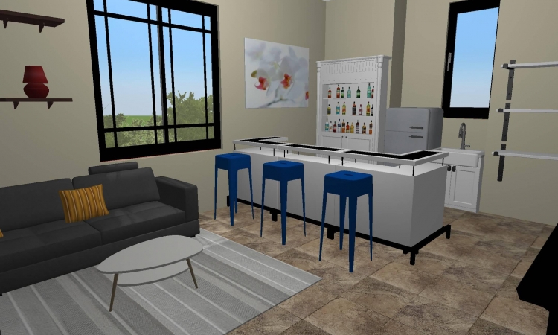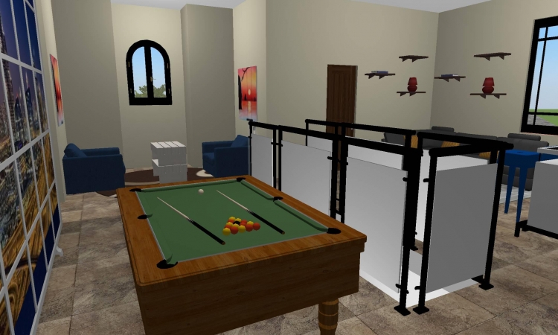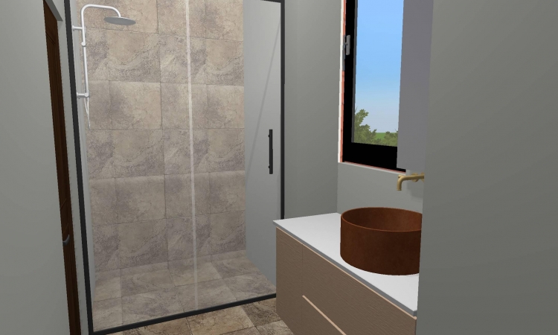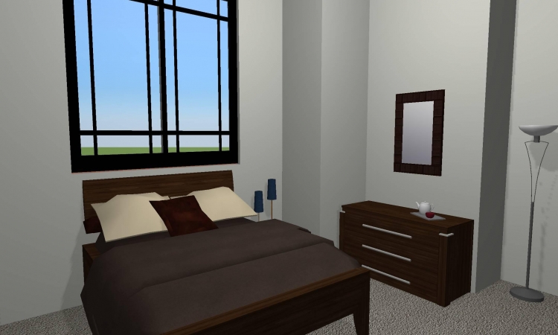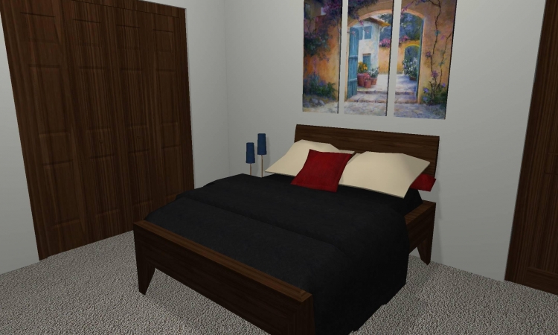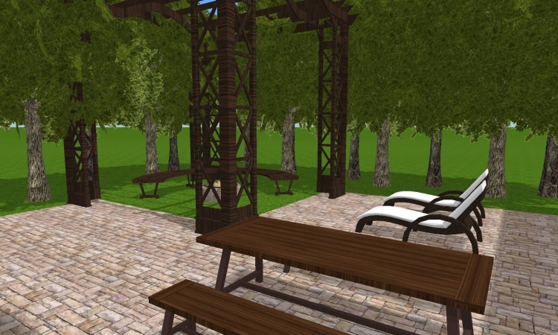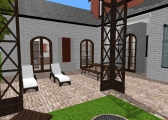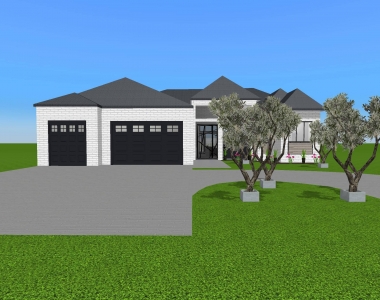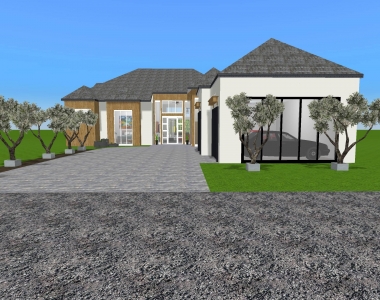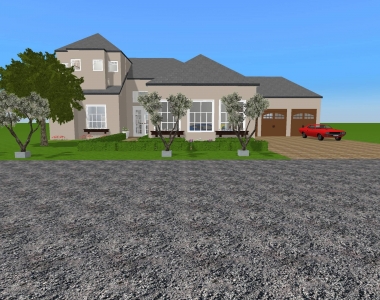-
Created on : 6/24/21
Auteur : DarkZero15
Membre depuis : May 2017
Projets partagés : 11
-
Created on : 6/24/21
Auteur : DarkZero15
Membre depuis : May 2017
Projets partagés : 11
Créateur initial : DarkZero15

Description du projet
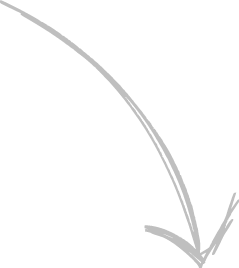
This magnificent Dutch Colonial home features 5 bedrooms and 3 Bathrooms over a two level floor plan. The styling includes a white brick facade on the first floor, salmon wood planks on the second with a stone grey roof. The kitchen and furniture in the home are all modern with the rooms having the same size besides the master bedroom. On the first floor a Jack and Jill bathroom connects two bedrooms and the master is private on the back side of the house. The second floor features two more bedrooms and a bathroom connected to a great room that has a bar with a sink and fridge, pool table and bartop to entertain guests. The backyard is simple with a picnic table, lounge chairs and an open air gazebo with a fire pit. A beautiful home that actually feels homey!
Les autres projets
de DarkZero15


