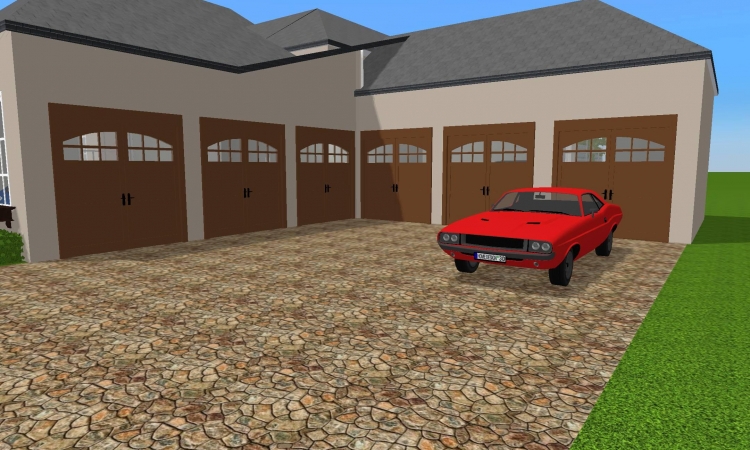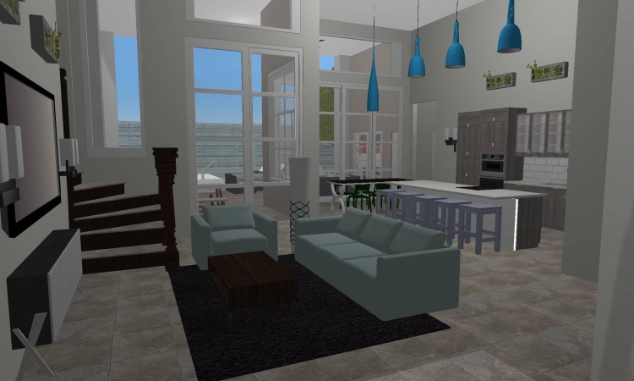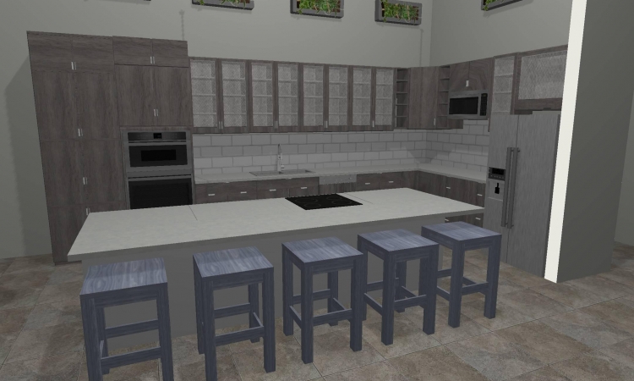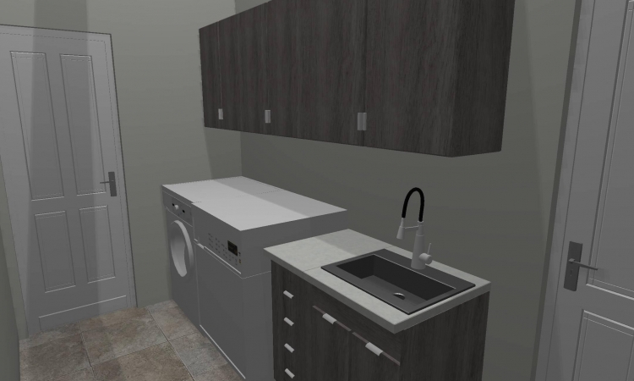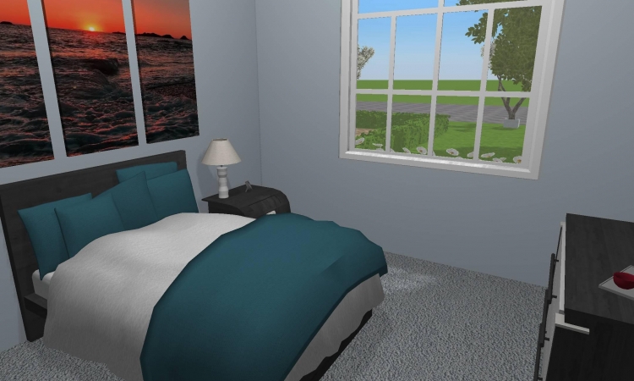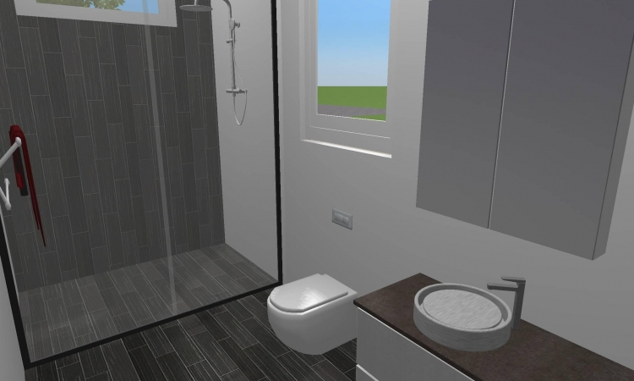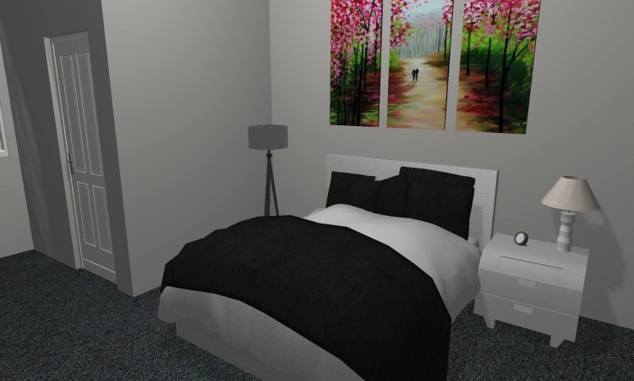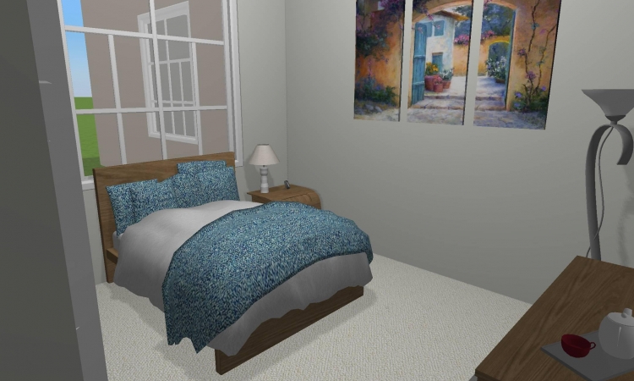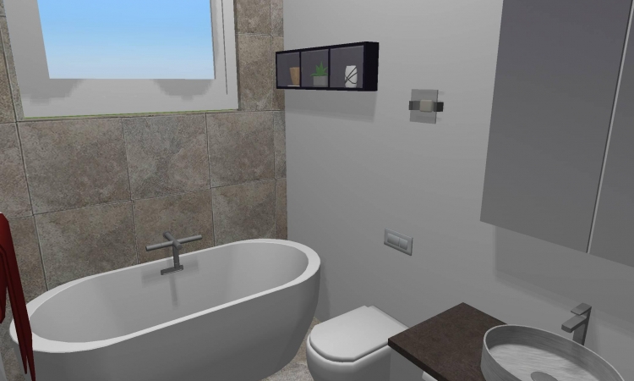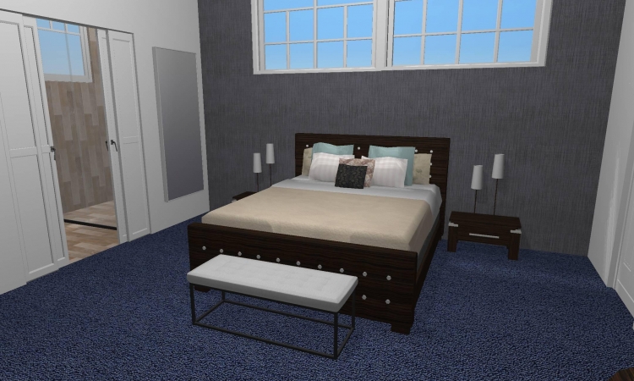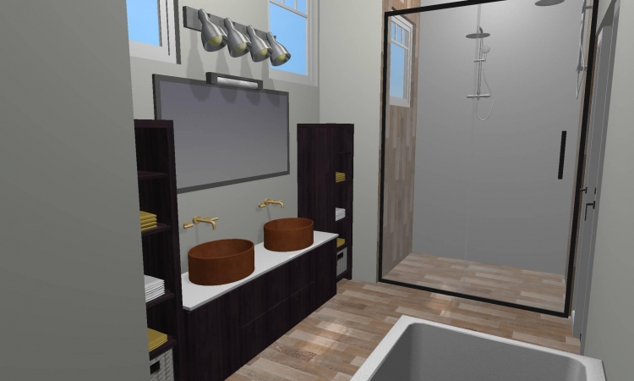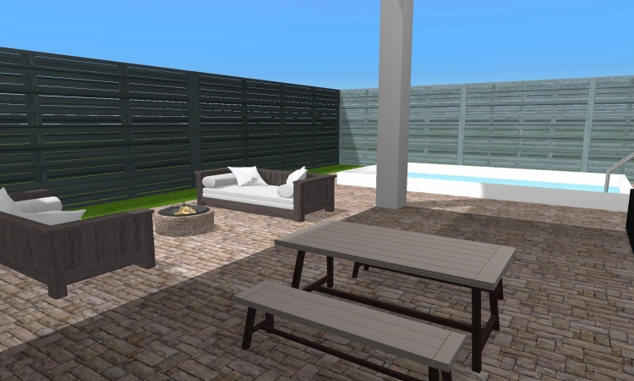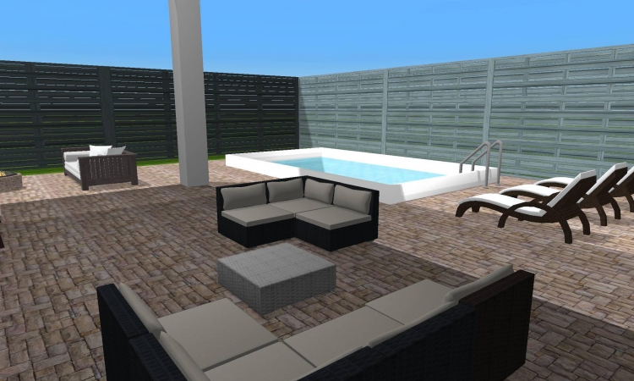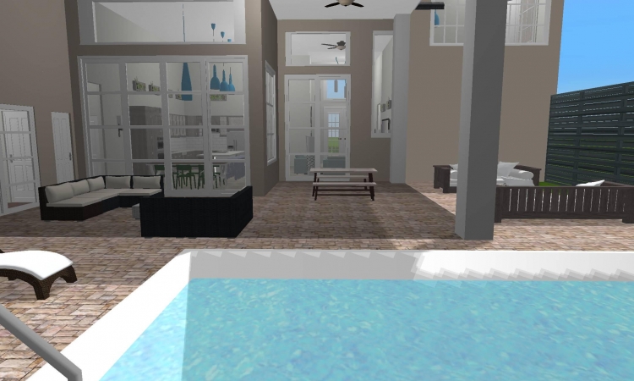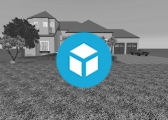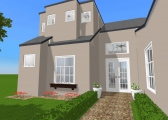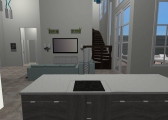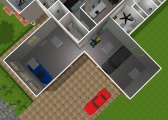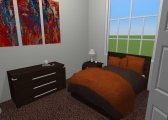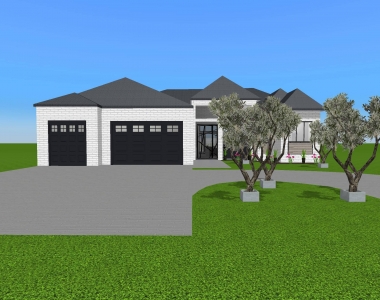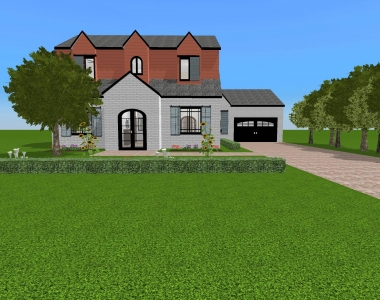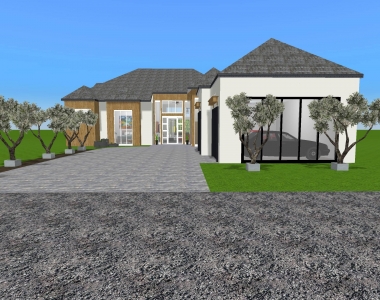5 Bedroom 4.5 Bathroom Home 6 Car Garage
-
Created on : 6/10/21
Auteur : DarkZero15
Membre depuis : May 2017
Projets partagés : 11
-
Created on : 6/10/21
Auteur : DarkZero15
Membre depuis : May 2017
Projets partagés : 11
Créateur initial : DarkZero15

Description du projet

This is a 5 Bedroom, 4.5 Bathroom home with a 6 car garage, pool and second floor! This modern home has earthy tones of creams and browns along with some contemporary touches of gray and blues. On the first floor there are 4 bedrooms, 2 with their own private en-suite, 2 with a shared bathroom and a half bathroom next to the laundry room. The kitchen features a nice island with a double oven and pantry space. The stairs to the second floor are off of the great room and lead to the master suite which has an oversized bedroom, closet and the bathroom features an generous sized bathtub, double vanity and massive walk-in shower. The rear of the home has a covered lanai as well as a large pool with access to the third bathroom from an exterior door. All the rooms have 12’ ceilings and the main room boasts 17’ cathedral ceilings. This design is perfect for a vacation rental or a family home!
Les autres projets
de DarkZero15



