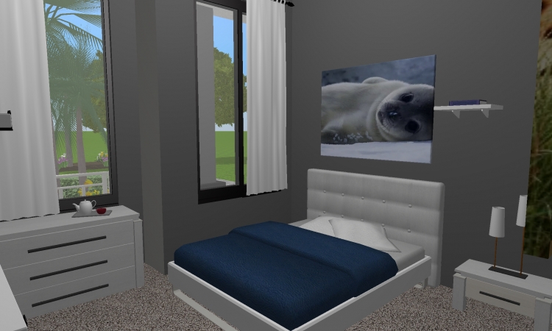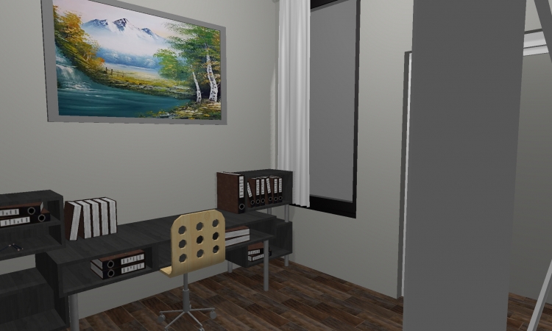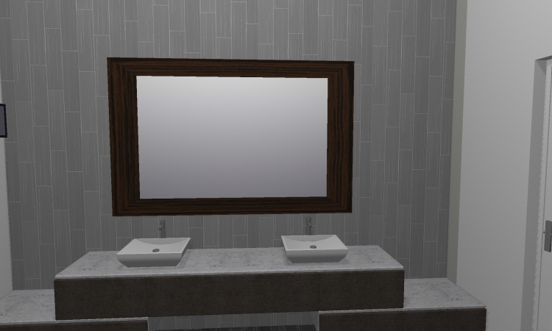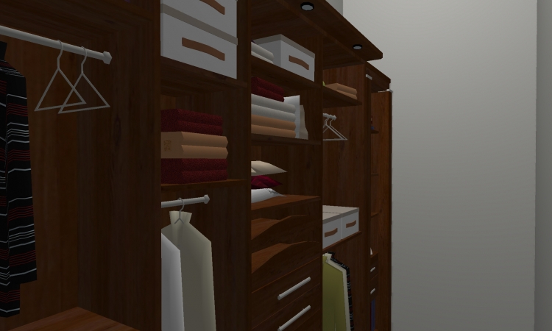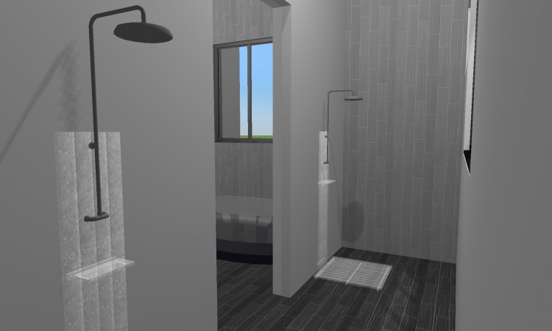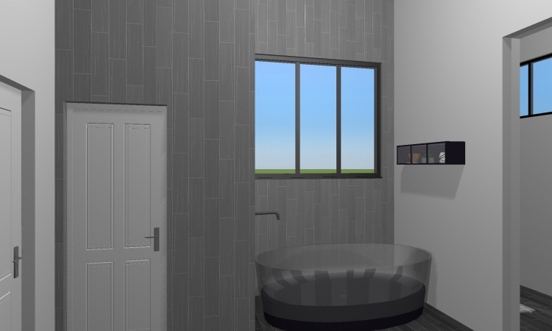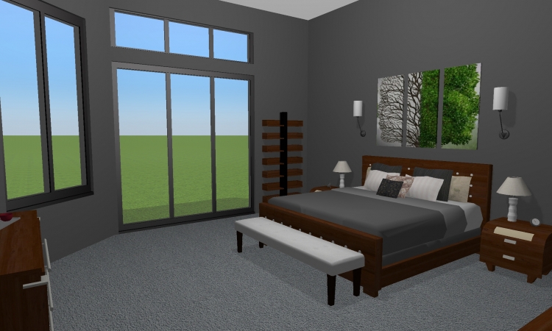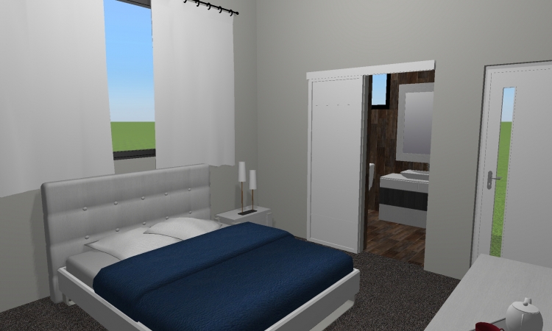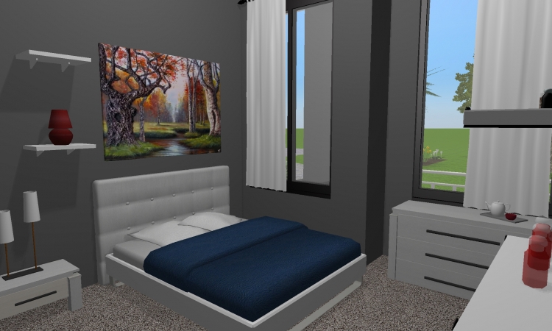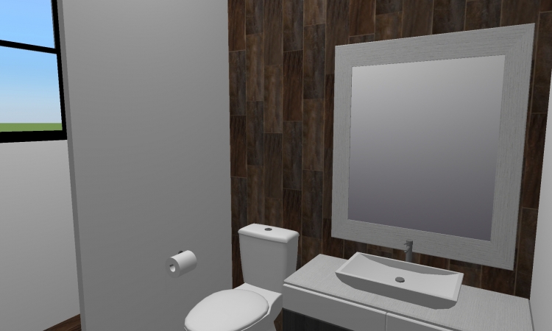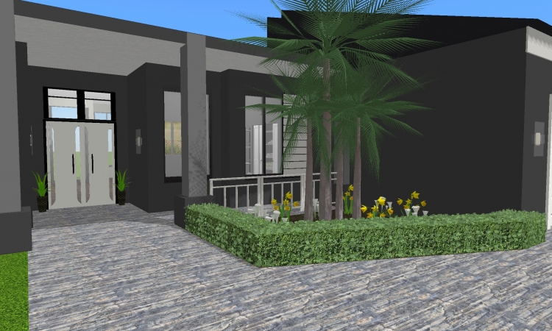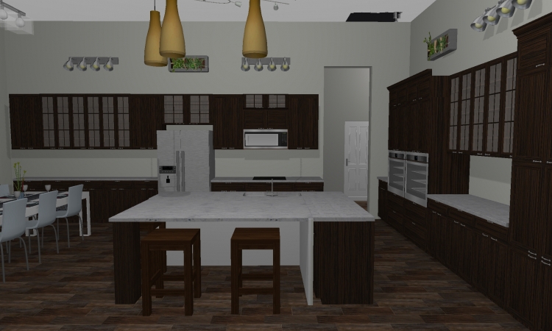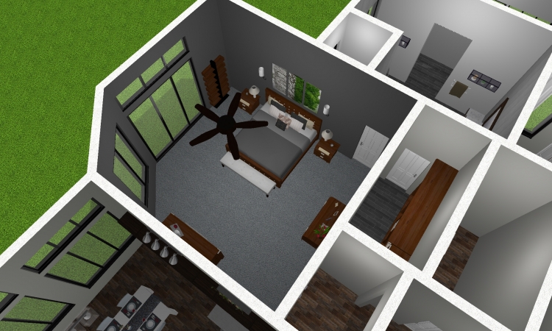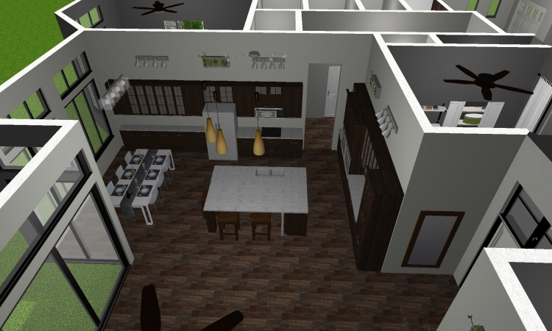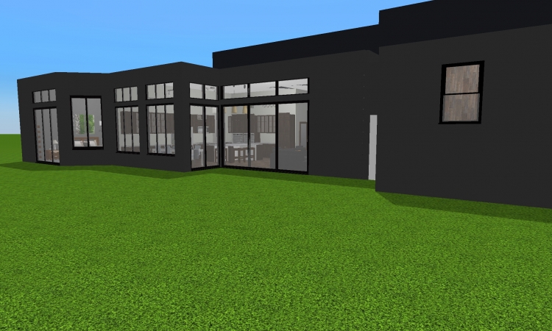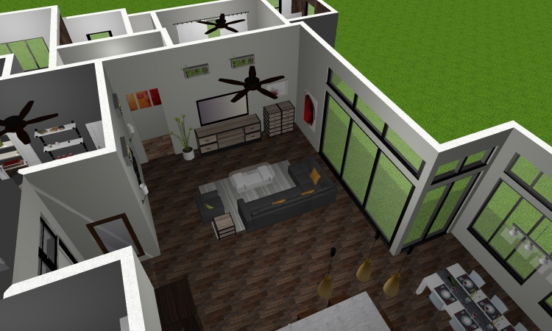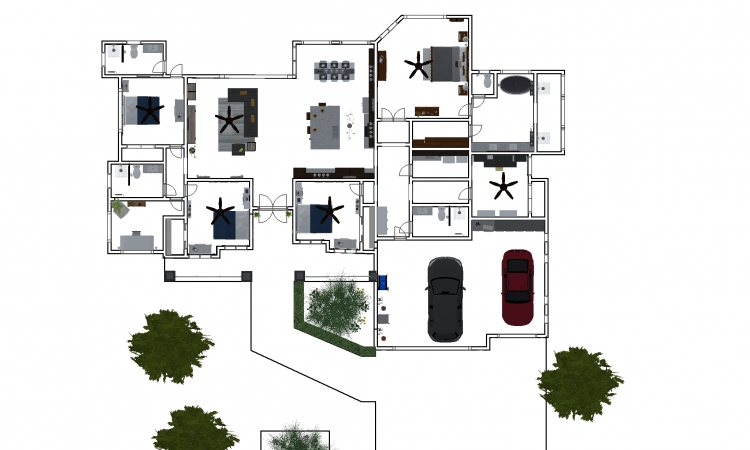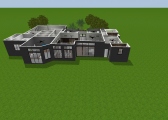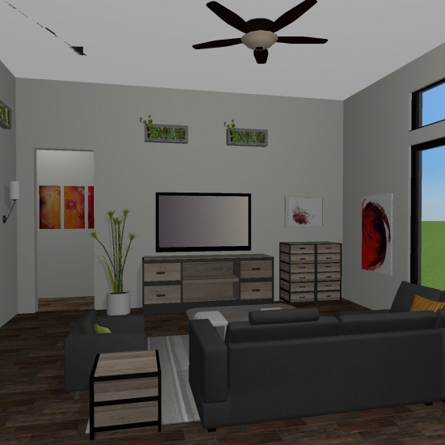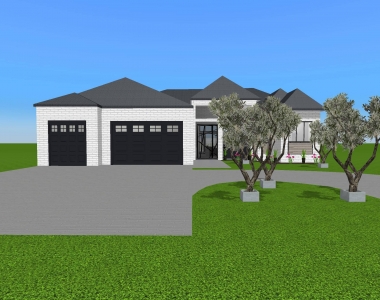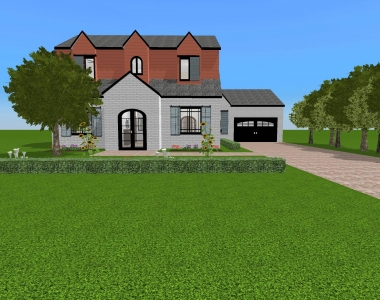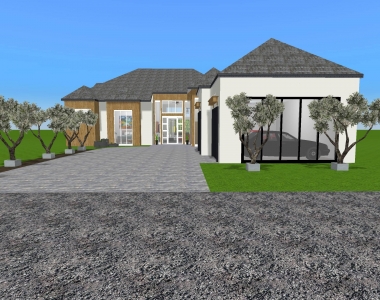-
Created on : 7/21/19
Auteur : DarkZero15
Membre depuis : May 2017
Projets partagés : 11

Description du projet

What can I say other than wow! This house is one of my favorites, my parents are considering building it on a lot they have on the Northwest Side Of Cape Coral, Florida. This home features five bedrooms, four bathrooms, an office, three car garage, and separate laundry room. Upon entering the splendid entrance of this home you will step into the great room. The great room includes the large family-sized TV room and beautifully designed kitchen and dining room. The kitchen makes a great entertaining space or every day use family space. It has a large island, double oven, cooktop, and extra cabinetry into the dining room which is connected to the kitchen. Off of the TV room is two bedrooms, two bathrooms and the office. The front bedroom is the largest next to the office and across the hall is a full bathroom. Off of the other bedroom is a pool bathroom accessible from the lanai area. Across the house, off of the hall to the garage are two more bedrooms, a bathroom and the separate laundry room. The current standing of one of the bedrooms is as a hobby space, but has a closet, technically making it another bedroom for resale purposes. The full laundry room has a slop sink and storage. Towards the back of the home is the great Master Suite. The room itself is quite large with sliding doors to the exterior. The en-suite has a private toilet, double vanity, walk-in shower with two heads, and an oversized bathtub. The closet sits between the bedroom and the laundry room so that you will never hear the laundry going at night from the bedroom. Overall, this home is a true masterpiece. It is ideal for a large family as well as for hosting guests. The lanai area is open for imagination, but if it does get built, it will have views of the oversized canal and mangroves as the sun sets behind the trees.
Les autres projets
de DarkZero15


