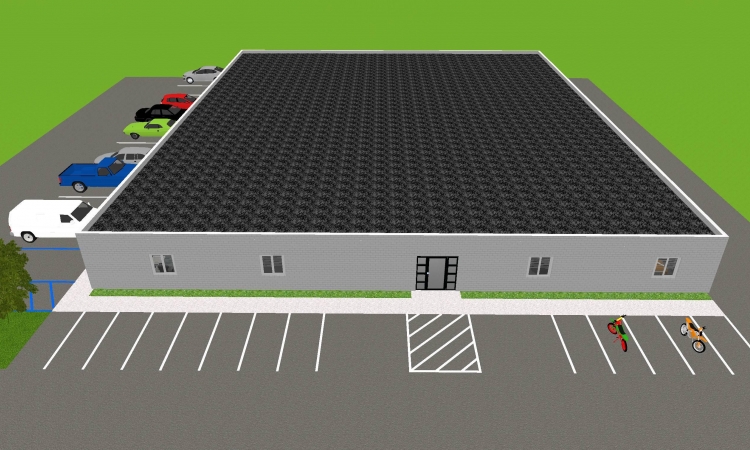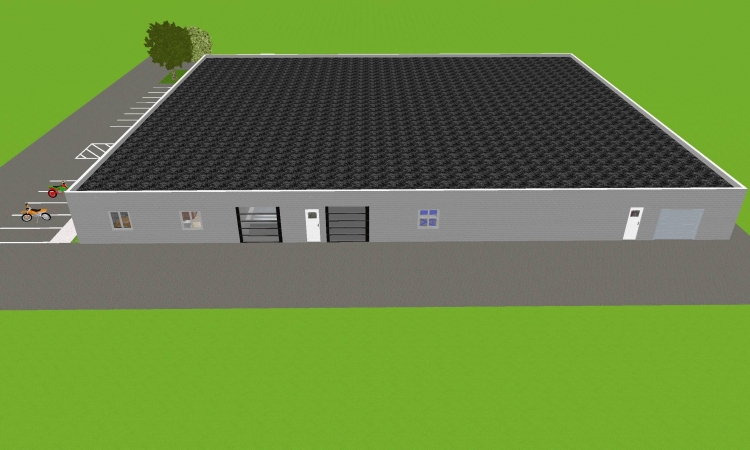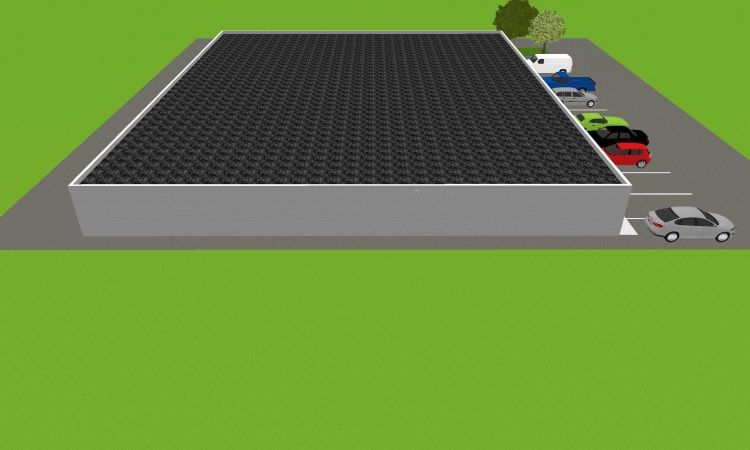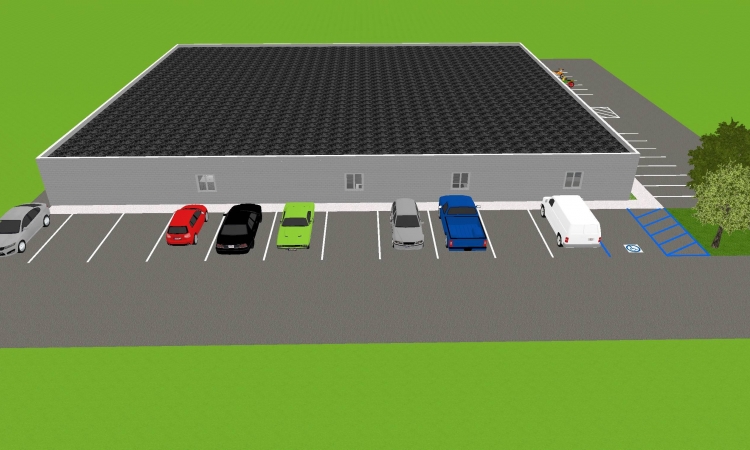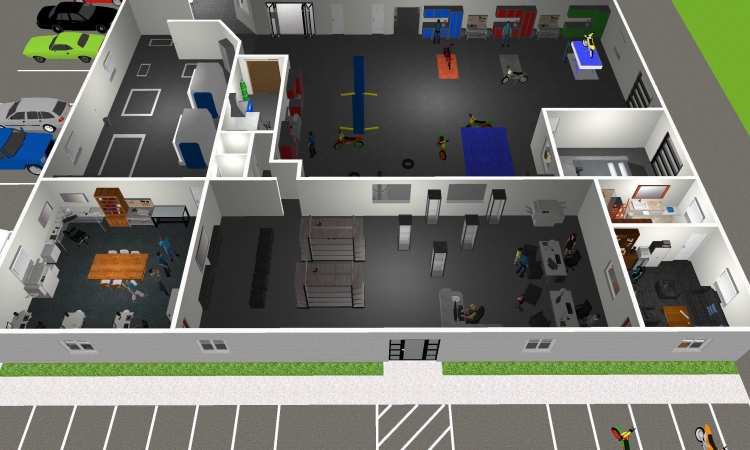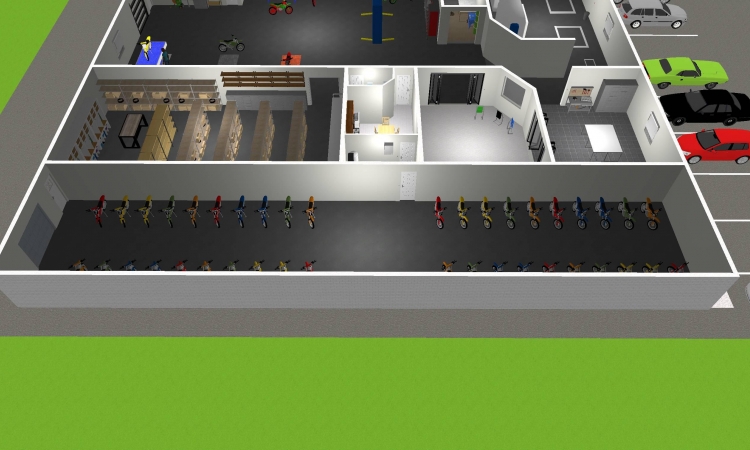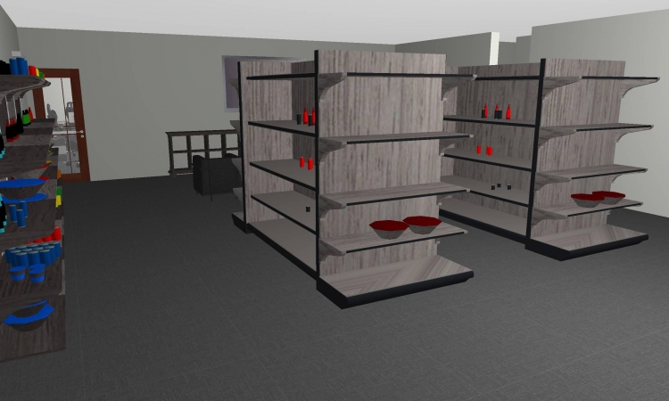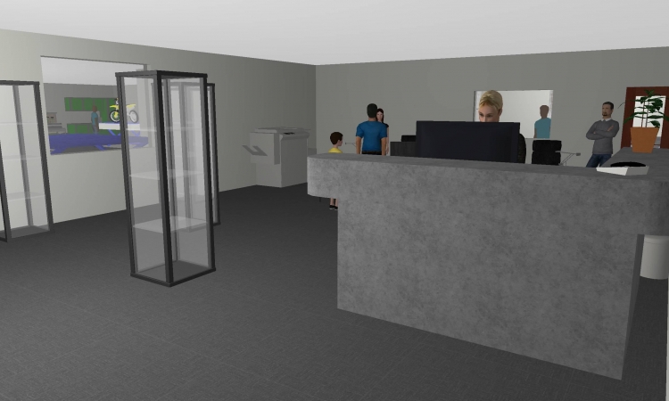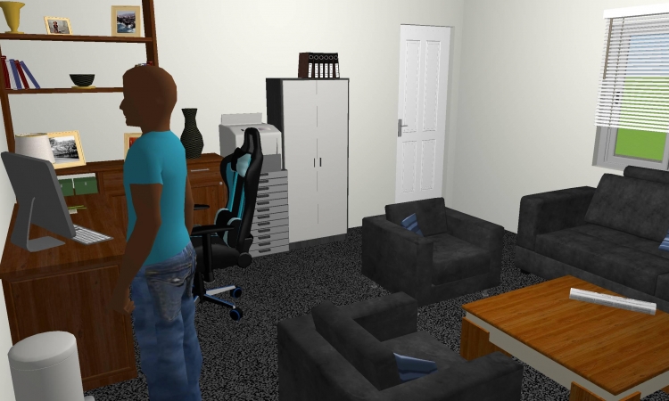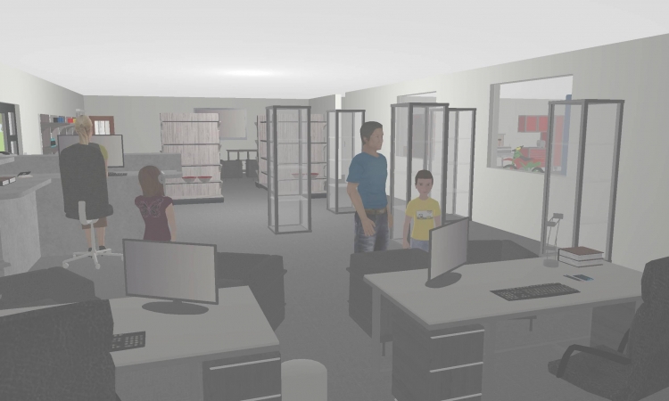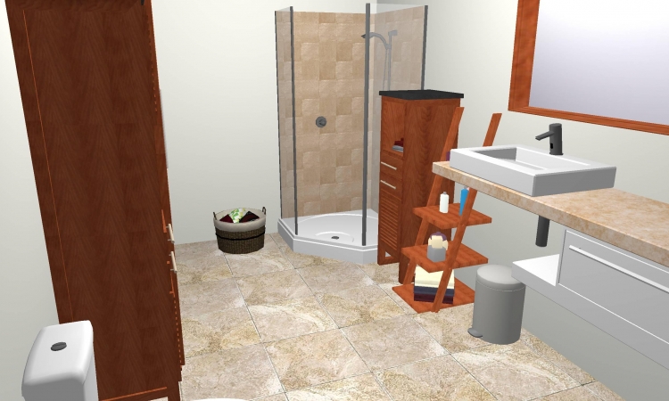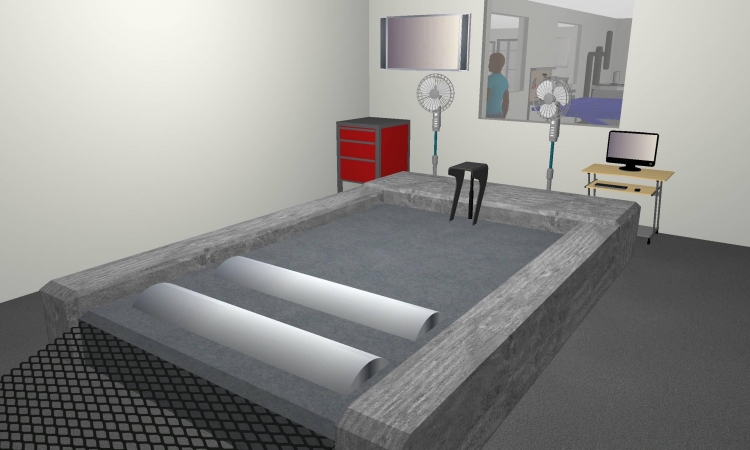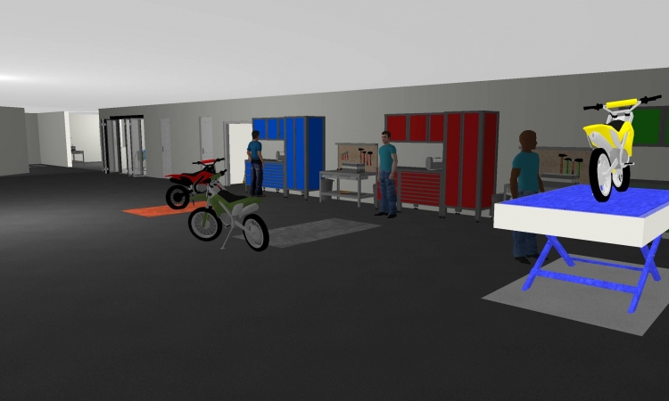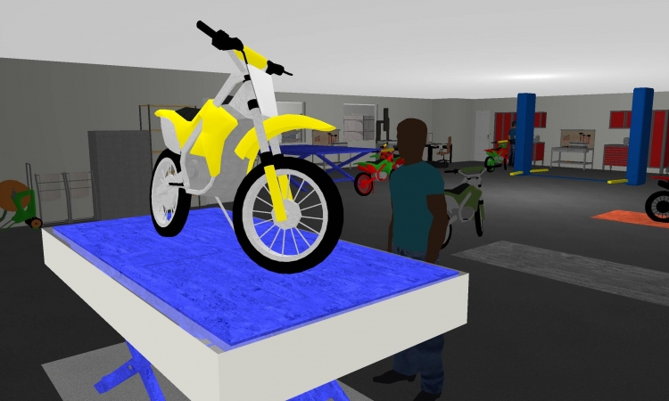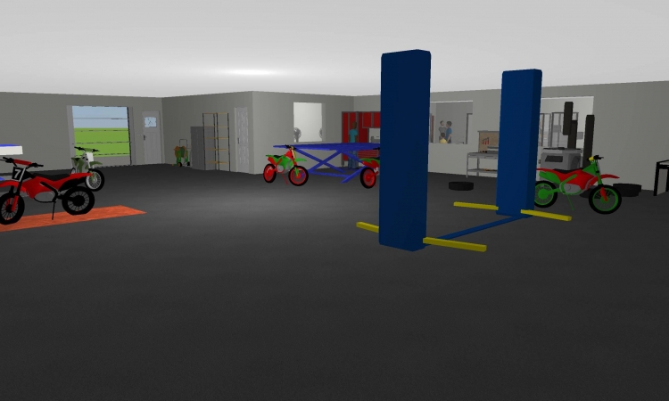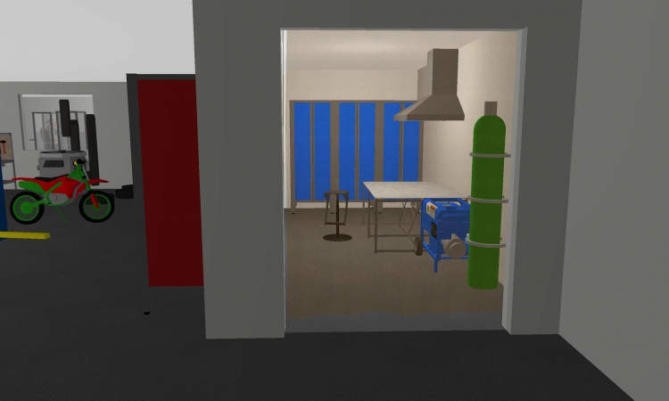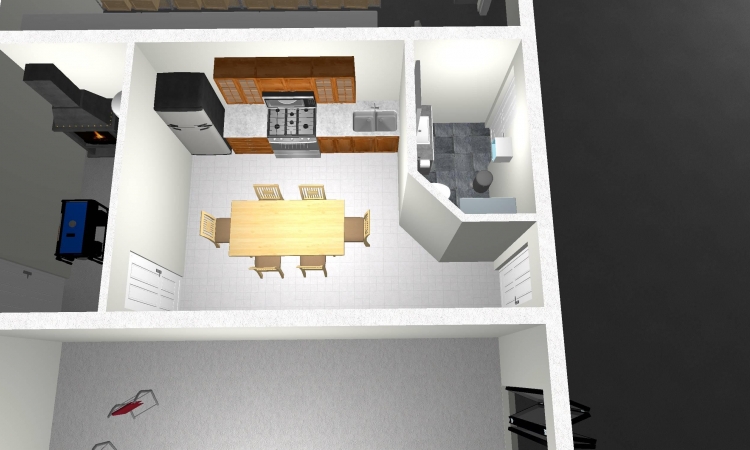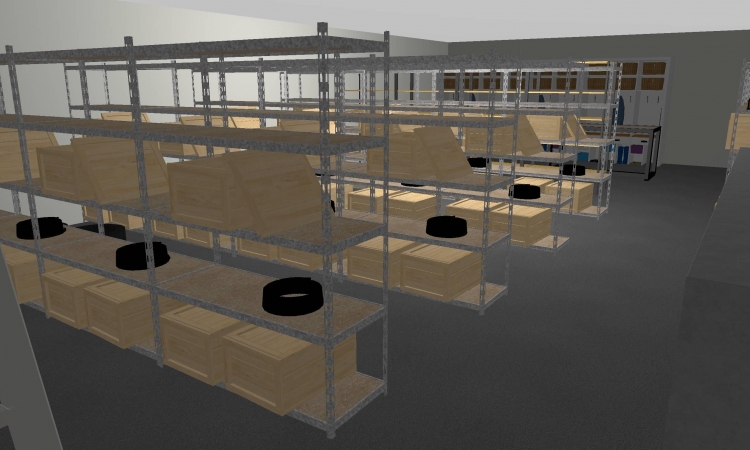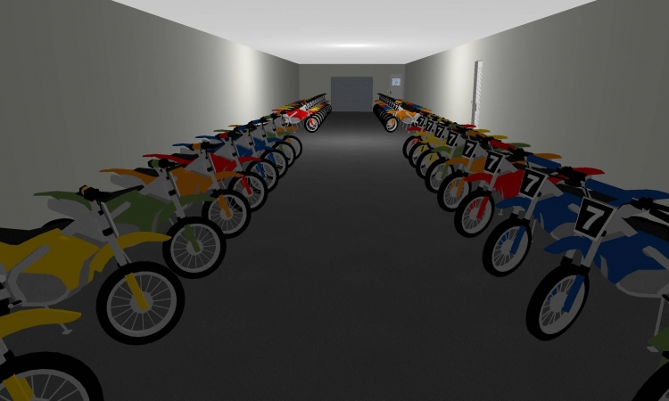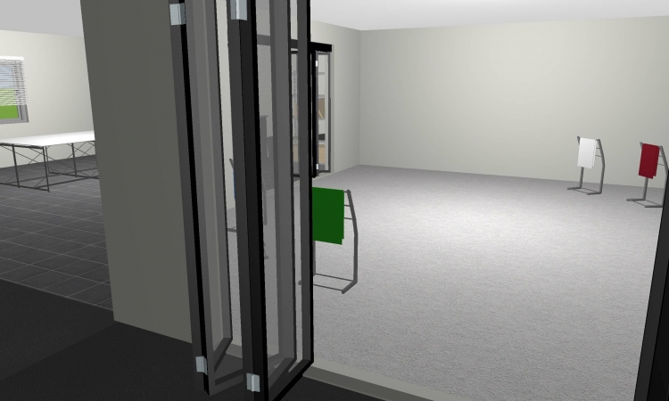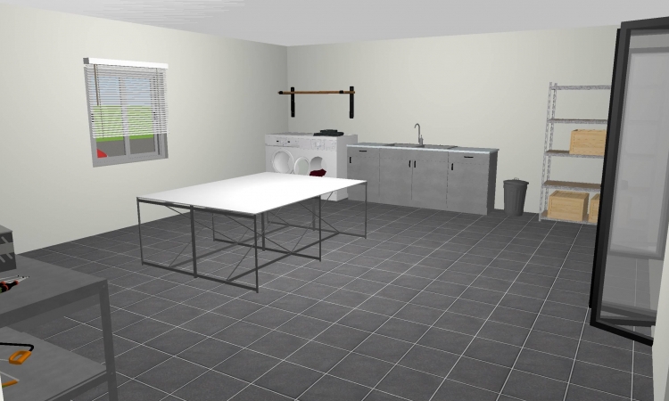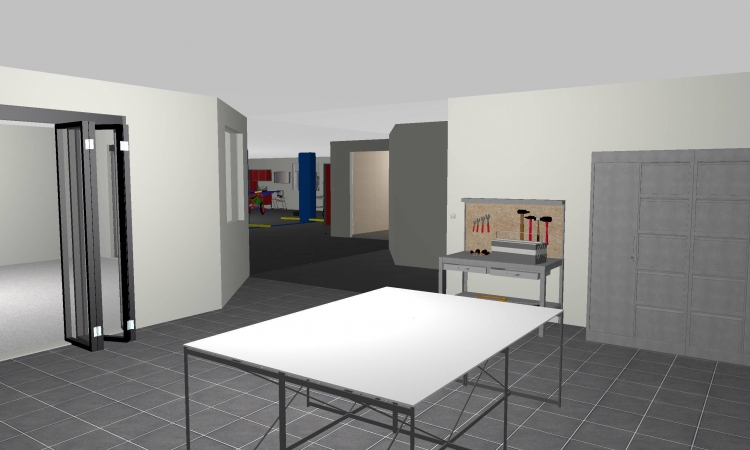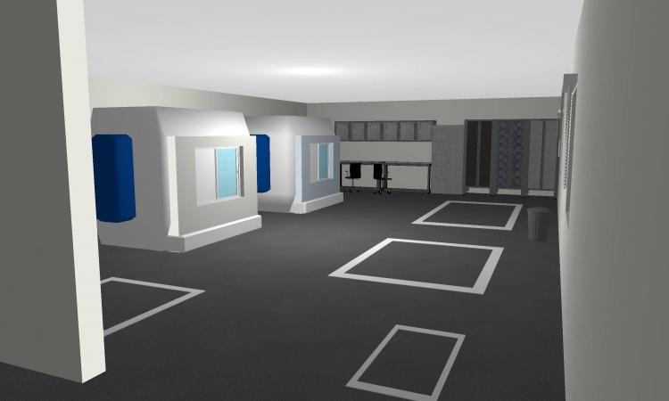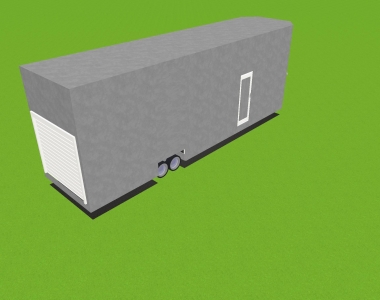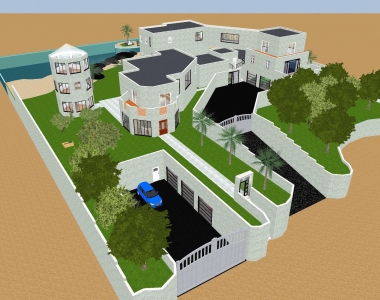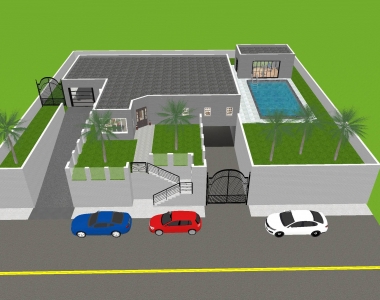slide 1 of 23
-
Created on : 12/14/20
Auteur : Athy Powersports, LLC
Membre depuis : December 2020
Projets partagés : 6
Créateur initial :
Athy Powersports, LLC
Tags
-
Created on : 12/14/20
Auteur : Athy Powersports, LLC
Membre depuis : December 2020
Projets partagés : 6
Créateur initial : Athy Powersports, LLC
Tags

Description du projet

Athy Powersports - Main Facility This is an updated (98% finalized) design for my company’s new facility. It’s roughly 12,000 square feet (1115 square meters), and it has: 1 - 3/4 Bath (Office Bath), 3 - 1/2 Baths (2 in the customer area, and 1 in the shop area), parking and accomodations for the ADA, Office, Customer Area/Showroom, Engineering Department/Room, Machine Shop, Fabrication and Maintenance Area, Kitchen Area, Utility Room, Vehicle Storage, Stcok Room, Paint Shop/Paint Booth, Prep Area, Dynomometer Room with a Dyno, etc...
Les autres projets
de Athy Powersports, LLC


