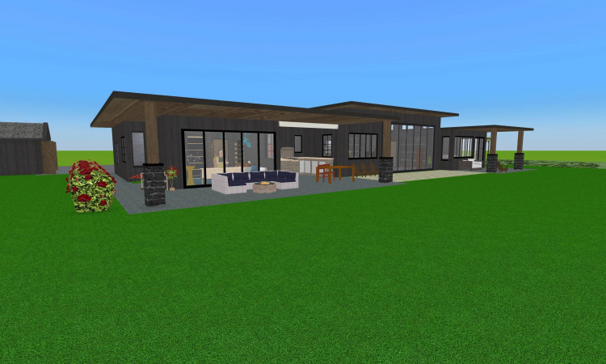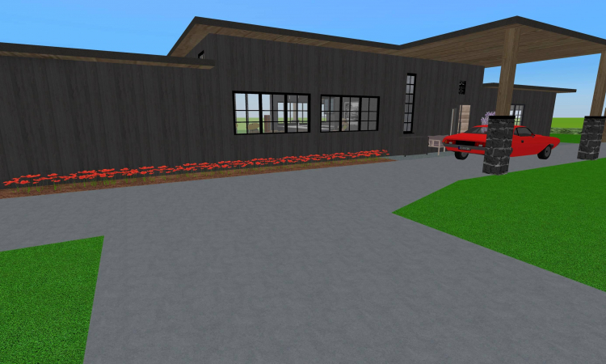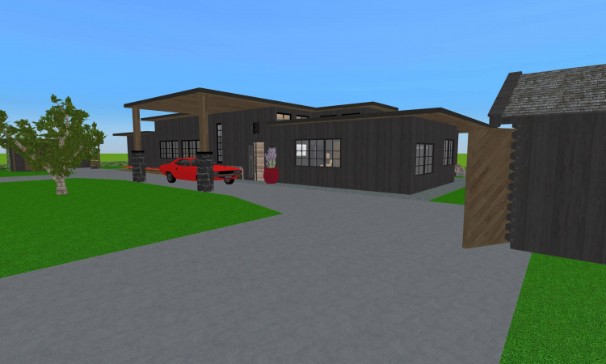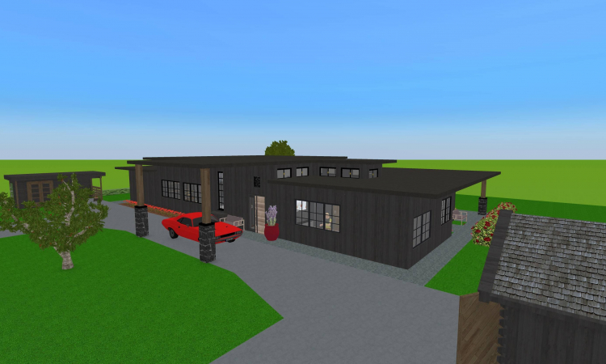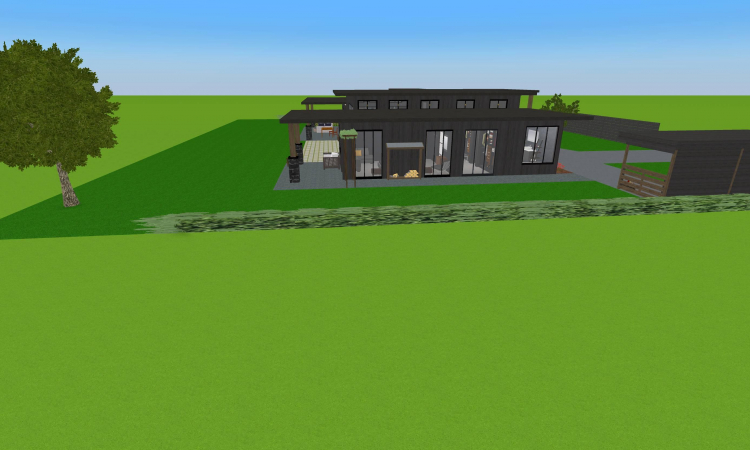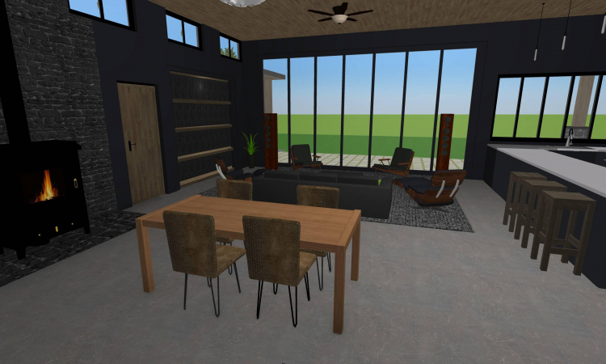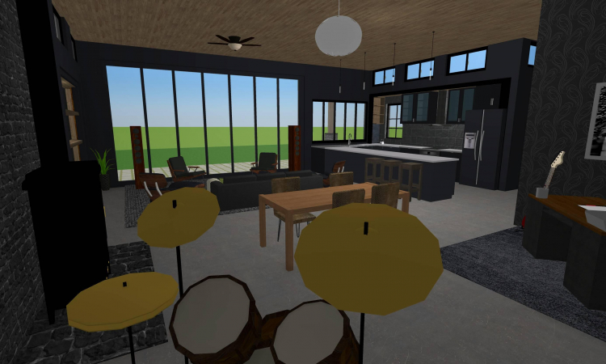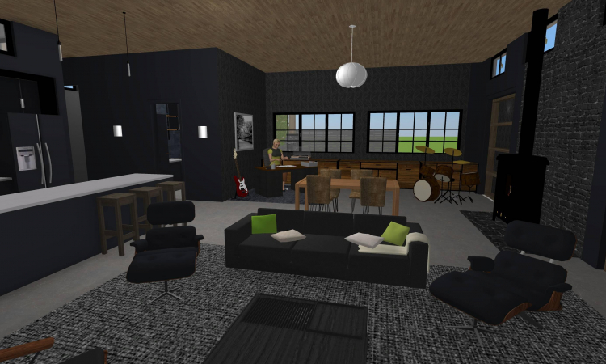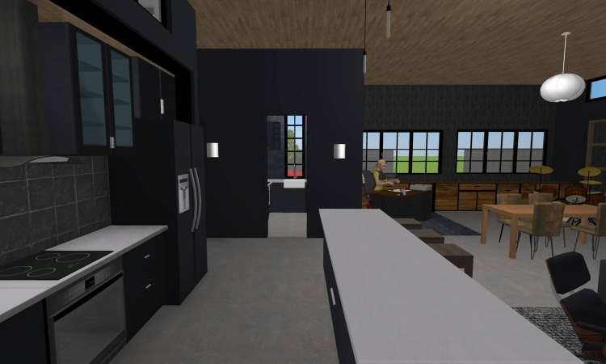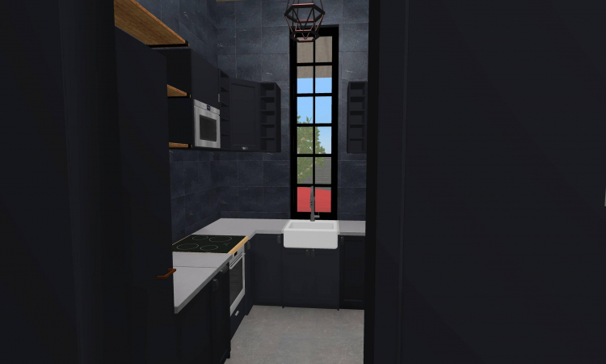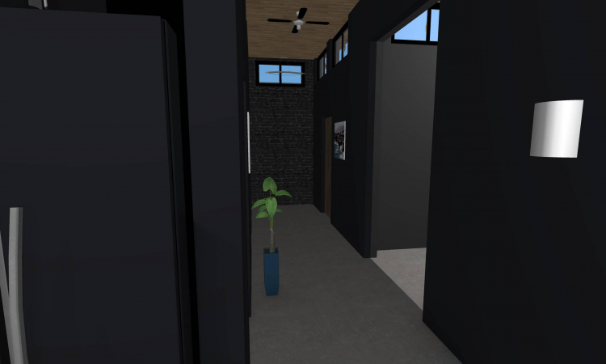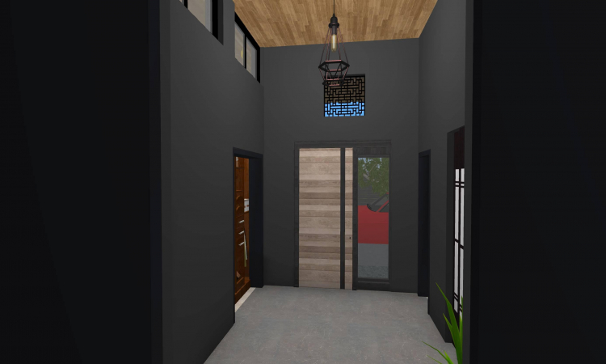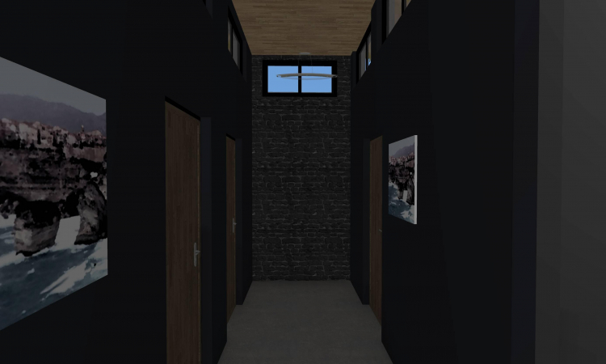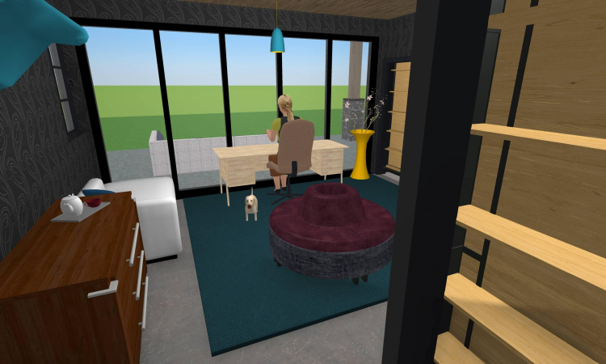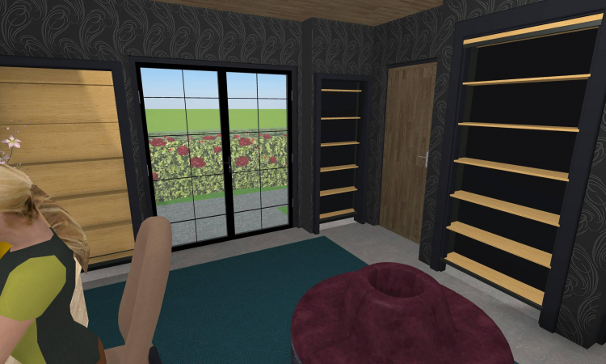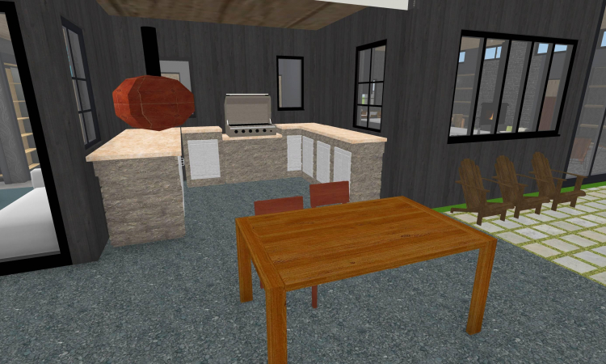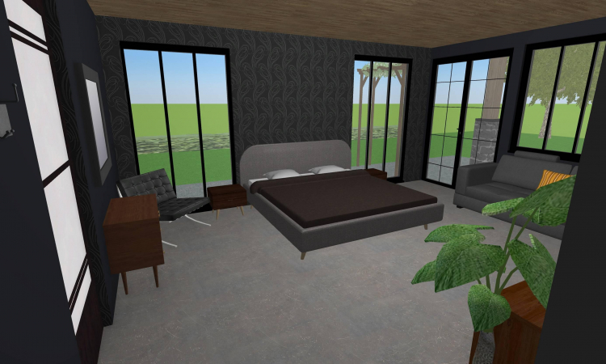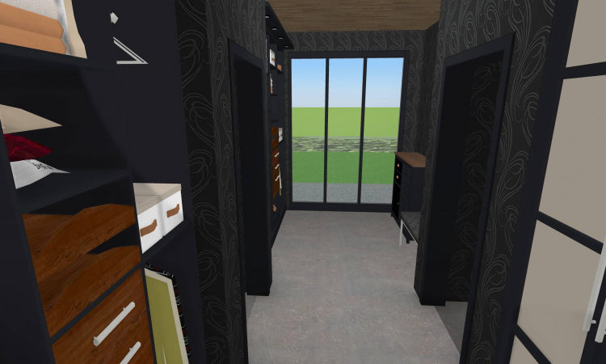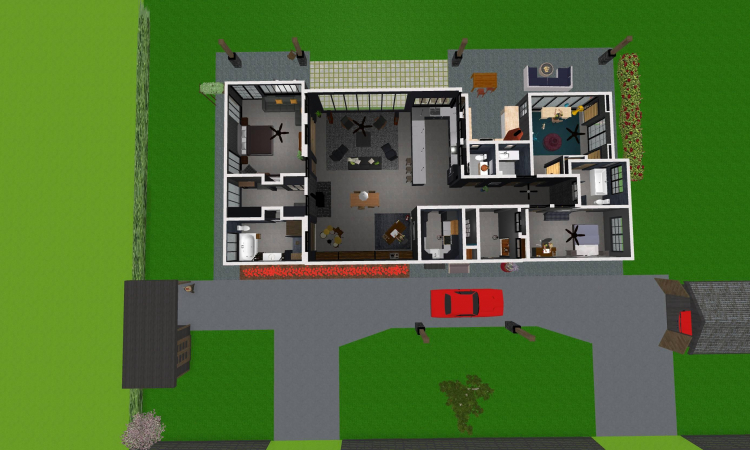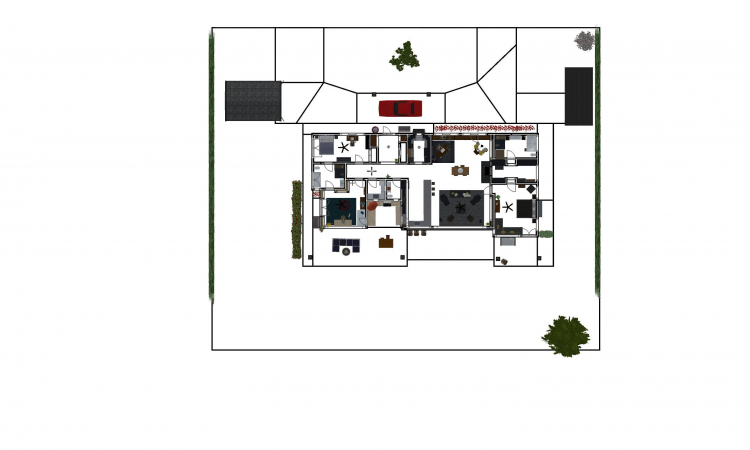-
Created on : 10/9/24
Auteur : apple-000897...
Membre depuis : September 2024
Projets partagés : 1
-
Created on : 10/9/24
Auteur : apple-000897...
Membre depuis : September 2024
Projets partagés : 1
Créateur initial : apple-000897...

Description du projet
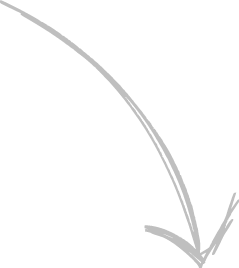
Welcome to this west coast modern single story two bedroom, 2.5 bathroom, and an office that could be used as a third bedroom, or bonus room. The main bedroom maximizes east light, and opens to an ideal covered outdoor area to enjoy your morning coffee. The walk-in closet is unique in that one must walk through it to enter the ensuite bathroom. The ensuite bathroom features a infrared sauna next to shower. The large second bedroom, is found on the oposite side of the home facing west, and shares a full bath with office/thrid bedroom. The office/third bedroom has built-book shelves and benifits with light from east to west, and boasts floor to cieling windows to enjoy southfacing views. . Private doors to the west are perfect for a moment alone, away from the commun outdoor areas. The hallway’s west end has purposely placed doors to bedrooms to accomadate a feature of your choice. The hallway is wide enough for a vintage motorcycle (my choice) A large plant would look great, even a small tree - there's plenty of sunlight. A two piece powder room is perfectly located near the foyer for guests. The laundry room is small, but functional. Extending the entire building 3 feet to the west would allow the laundry room to accomadate larger storage like a vacuum, mops, and hot water tank. With this slight westward extention, the second bedroom, and foyer would have a larger closet. Moving east down the hallway you look into the main area where a wood stove, kitchen table, and pendant light are centered in view. The kitchen, lliving area, hallway, and foyer, have raised cielings to achieve all day sunlight from upper windows. There’s an ideal area for a desk or hobby on the north end of living area. The clasic conumdrum of a view oriented, or tv oriented seating is solved with a retractable projection screen (not shown). Itss assumed that a portion of the main south facing windows can be slid open. Built in shelving in the main living area would be an ideal place for records, and stereo equipment. The Kitchen includes a conveniently located, and well equipped butlers pantry. The west side of the kitchen is reccessed so the upper windows are flush, and not burried behind. This was challenging. I used the archaway feature to achieve this. This area of the kitchen would be cleaner, and perhaps a door to the outdoor BBQ area for easy access. Outdoors, we have a very protected outdoor kitchen with pizza oven. A doorway direct to kitchen might be worth sacrificing counter space for easy access. There are mulitple covered areas, however the outdoor space in front of main windows is left uncovered, and free of furniture as to not obstruct the view or light. The front of this modern home has a covered entrance to exit your vehicle protected from the rain. The often occuring drab carport darkness and clutter is avoided with a higher cieling that’s seemlessly extened from upper flat roof. The soffits, and carport cieling, are the same wood paneling as the interior cieling creates a continuous look. The exterior siding is verticle cedar, either burnt or painted black. This has been lot’s of fun… maybe I’ll build this one day. If you read all of this…thanks! I’d love to hear your comments.

