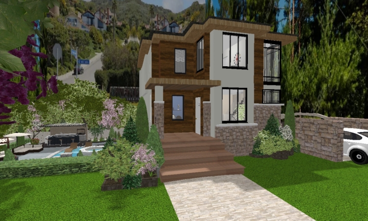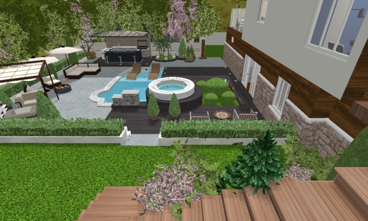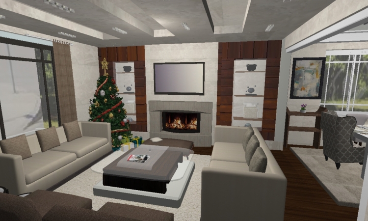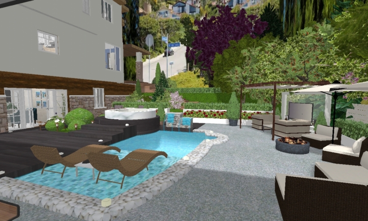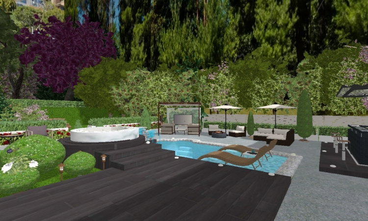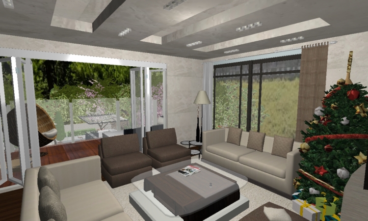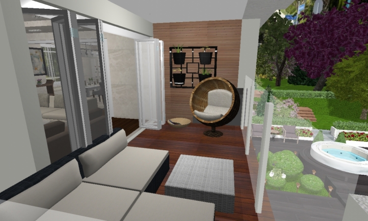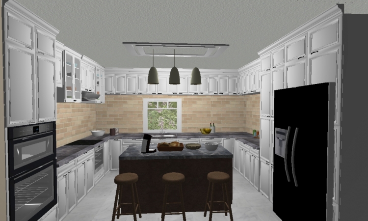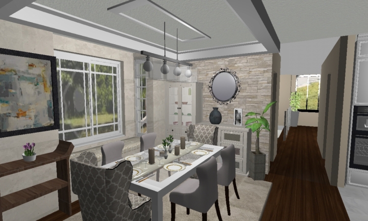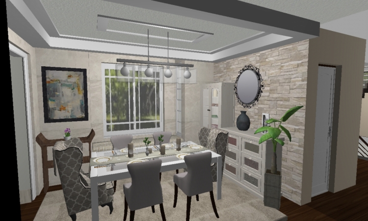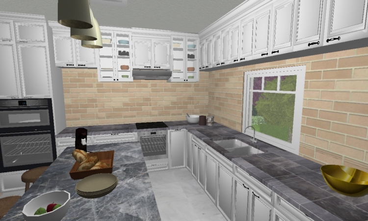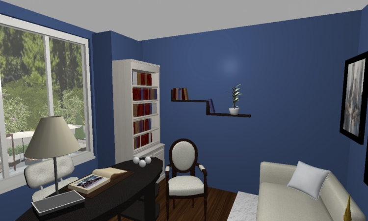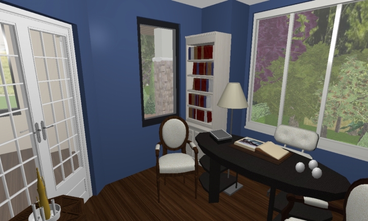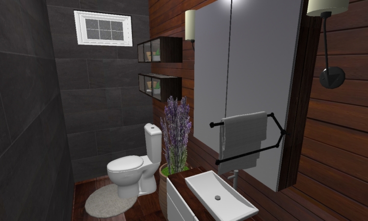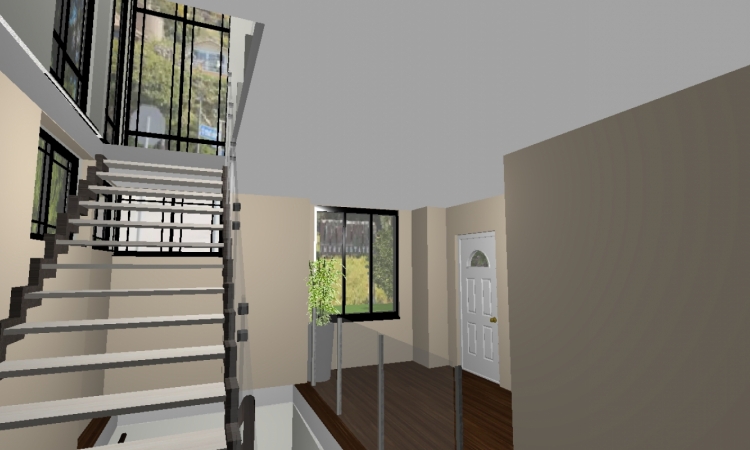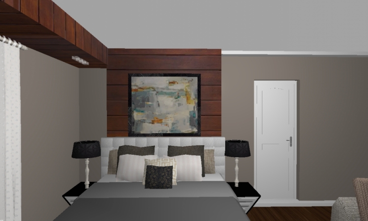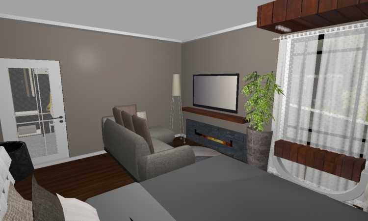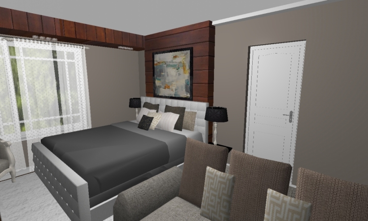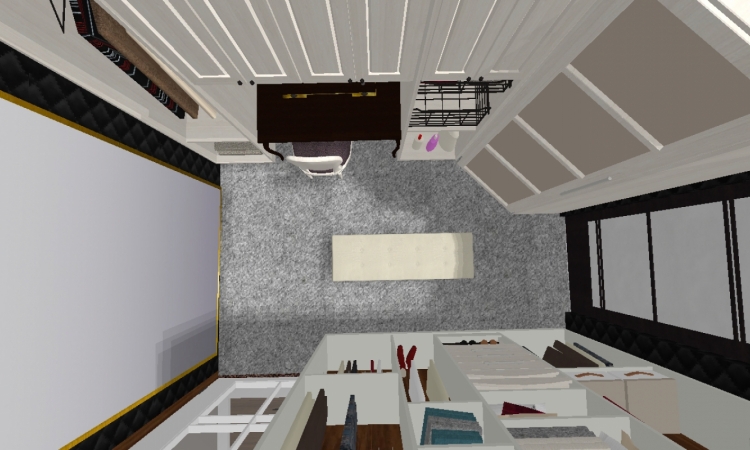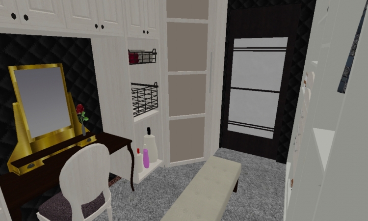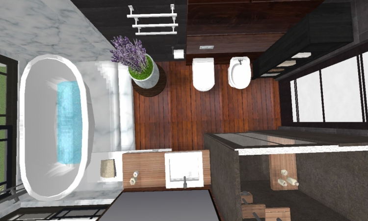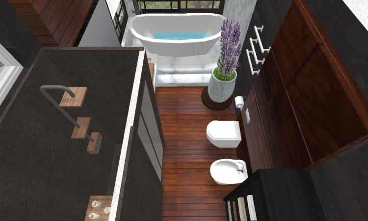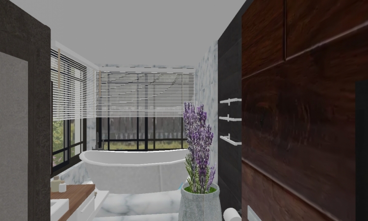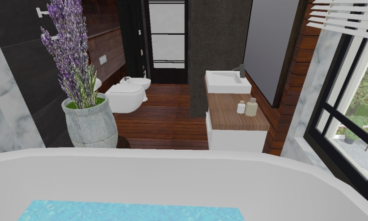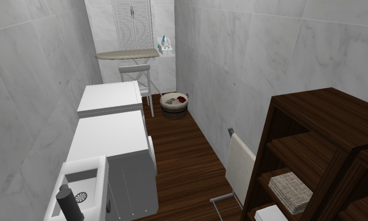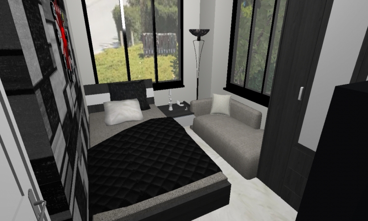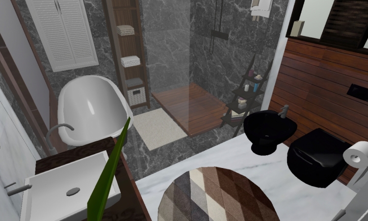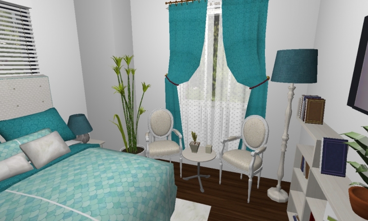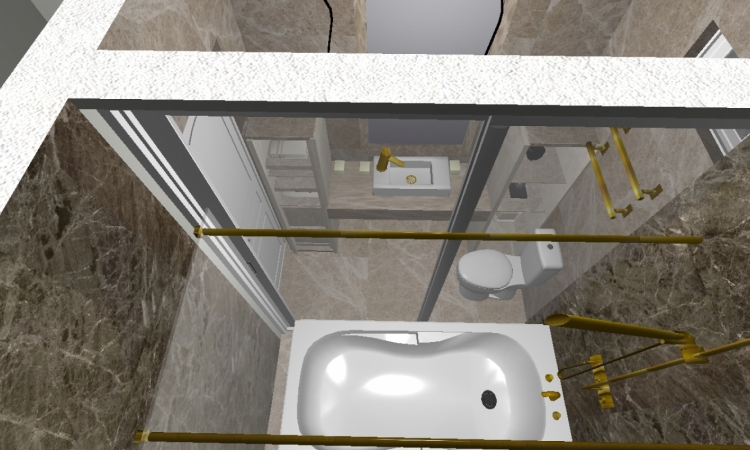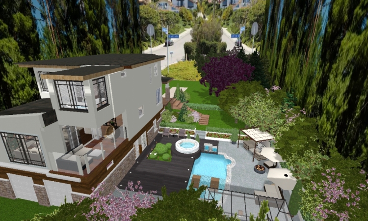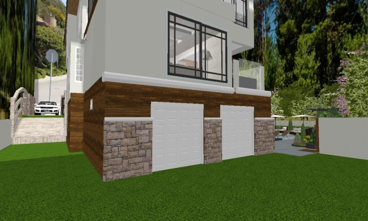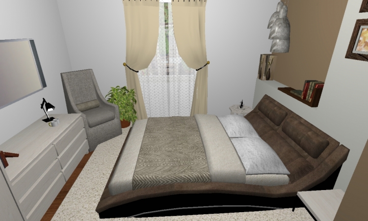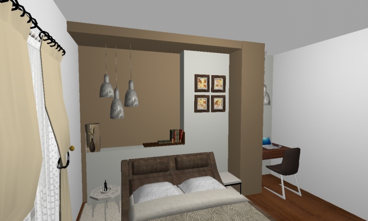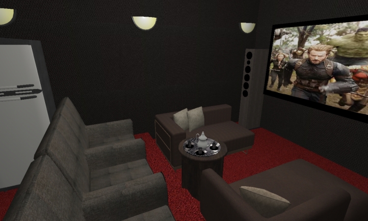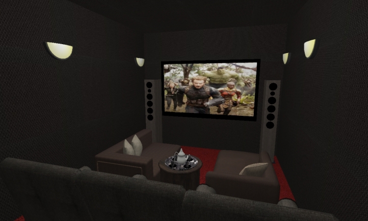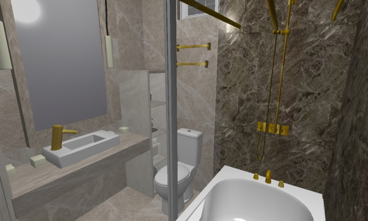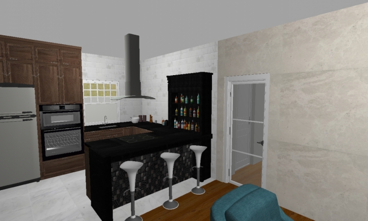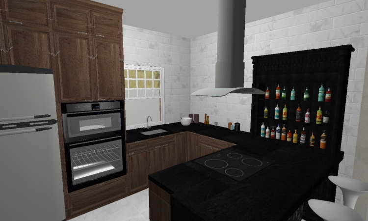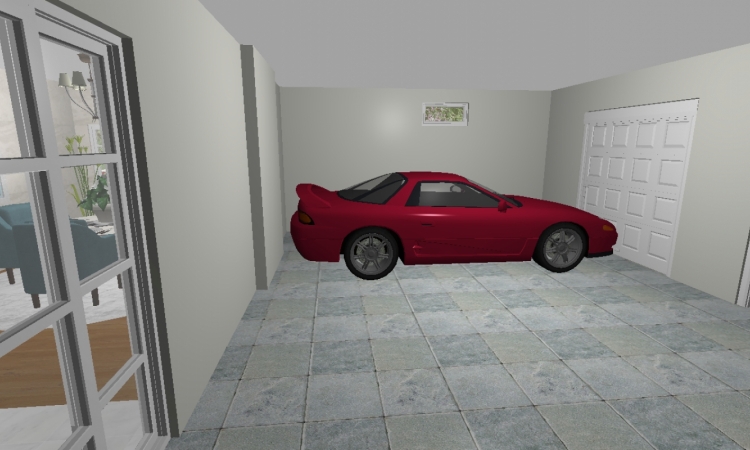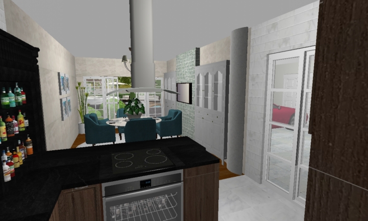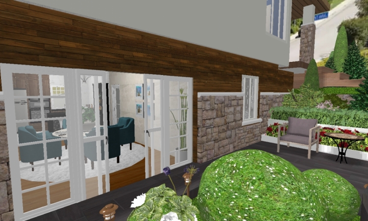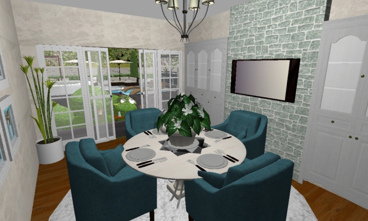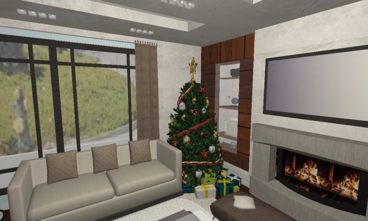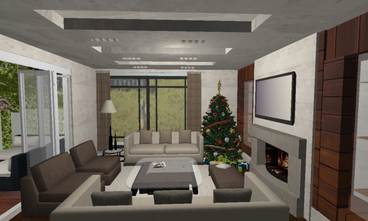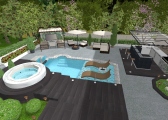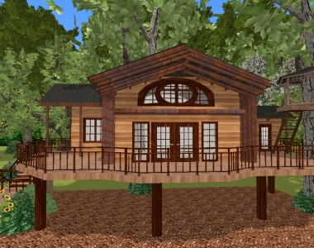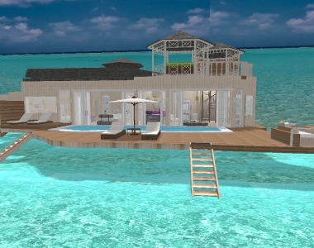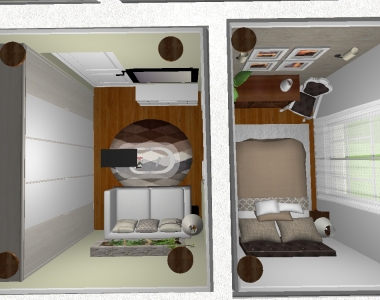Extreme Home #1 A very realistic and superb detailed contemporary house design!!!
-
Created on : 12/7/18
Auteur : anjdrei88
Membre depuis : October 2018
Projets partagés : 6
-
Created on : 12/7/18
Auteur : anjdrei88
Membre depuis : October 2018
Projets partagés : 6

Description du projet

A contemporary architecture house design with a mix of concrete and wood, high ceiling and big windows. It’s a 3 storey house with huge pool area and garage. As you enter the main floor, you will have the foyer with high ceiling and there are huge windows above the contemporary glass staircase. the office den, small storage room, powder room, the formal dining room, and fully equipped kitchen. The living room with big christmas tree by the fireplace and modern ceiling. There’s a huge sliding door going to the terrace over looking the pool area. On the second floor, you will have the master suite with walk-in closet adjacent to the master bathroom. On the same floor you have 2 bedrooms, communal toilet & bath and the laundry area. On the lower ground, you will have the guest room, home cinema, communal toilet & bath, kitchen & bar, and the casual dining room which has an access to the pool area and the garage. The swimming pool area is superb with jacuzzi and a beautiful garden and sceneries. There’s a sitting area with tv and fireplace good to chill out. Theres an outdoor kitchen and bar best for parties and barbeque. From the entrance there’s a staircase going to the pool area. The garage is located at the back of the house which can fit 2 cars.
Les autres projets
de anjdrei88


