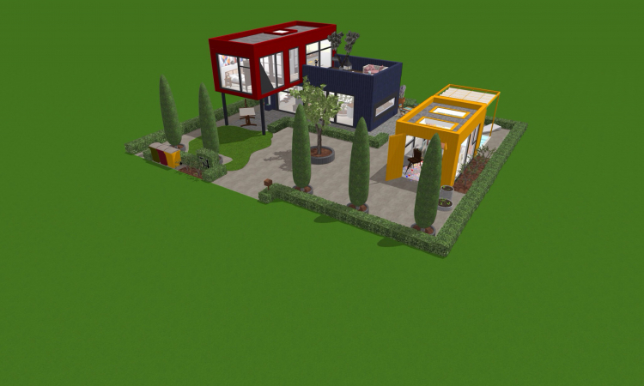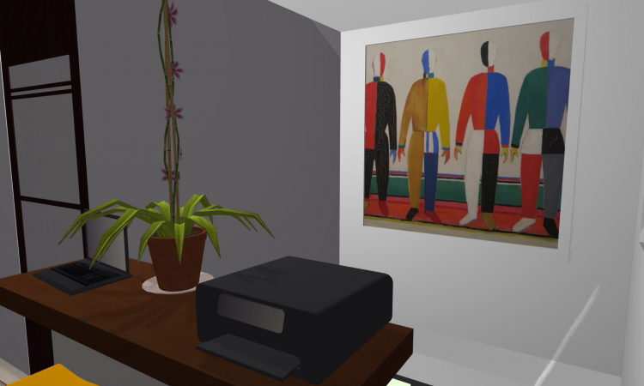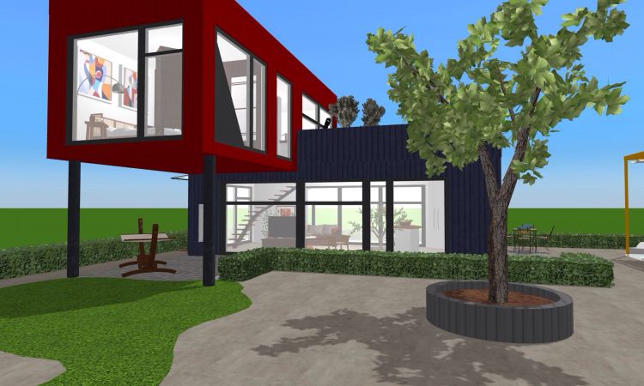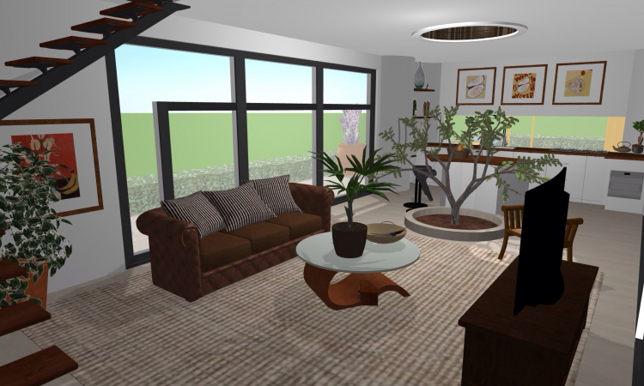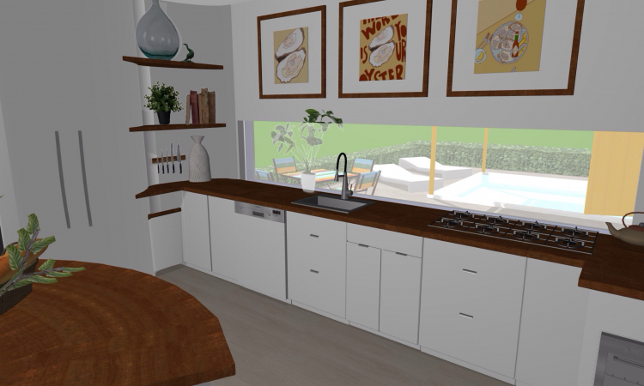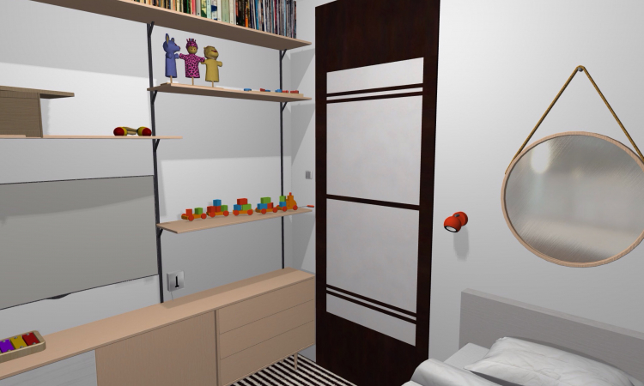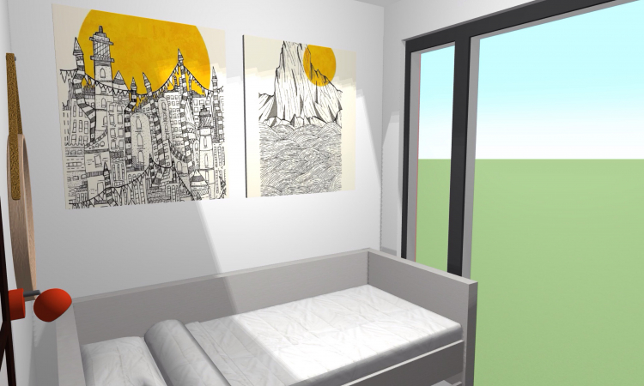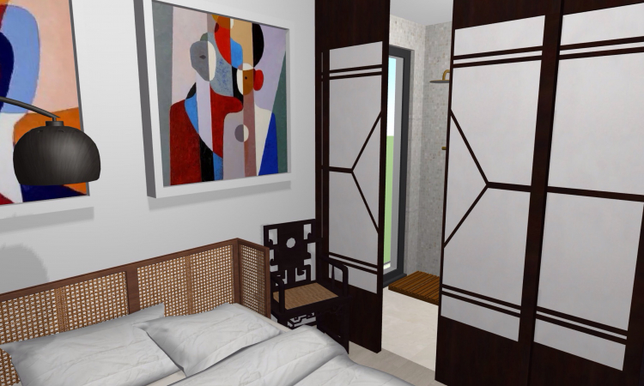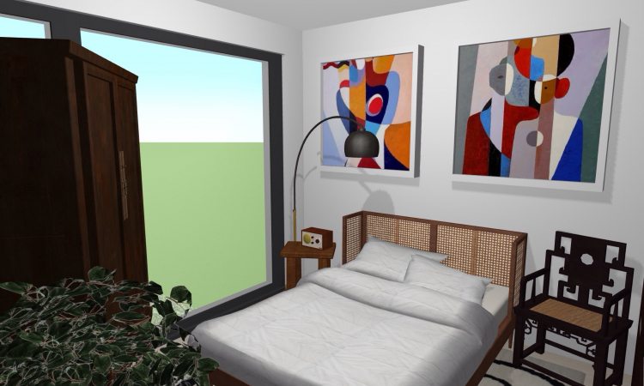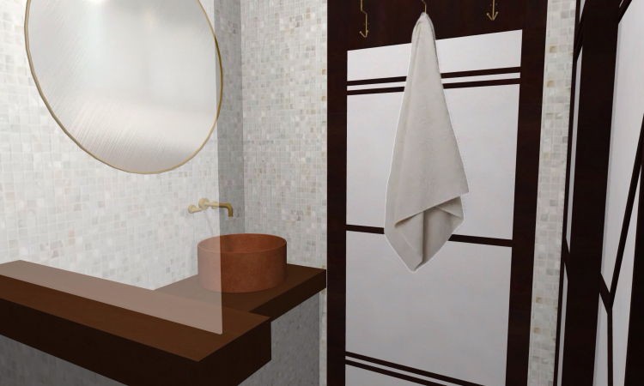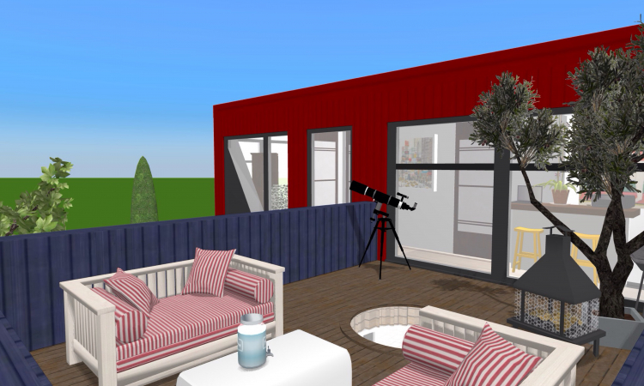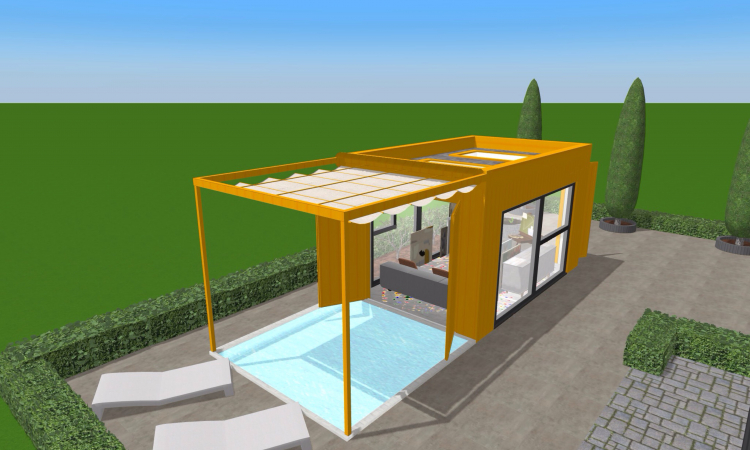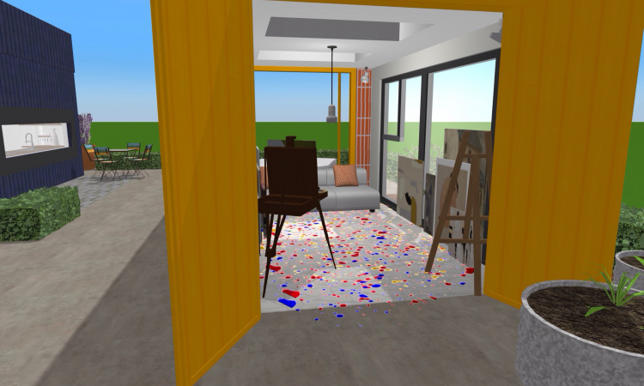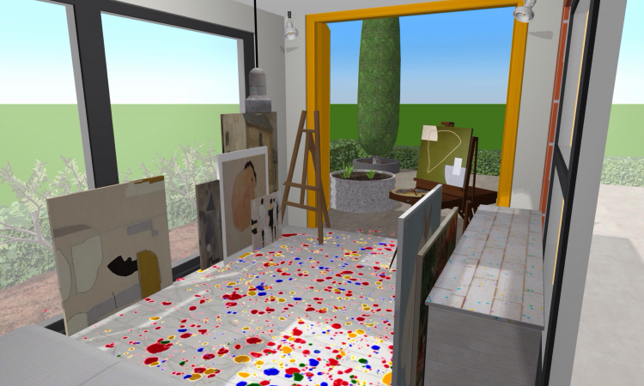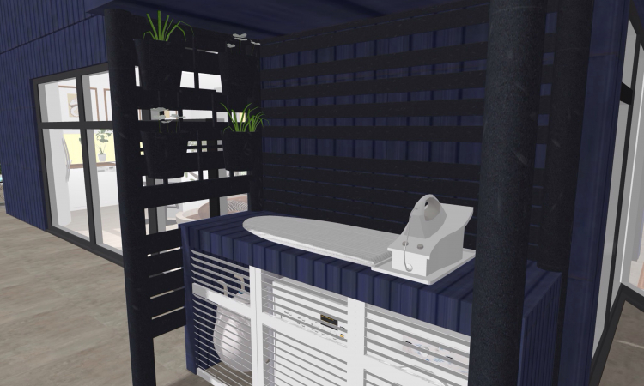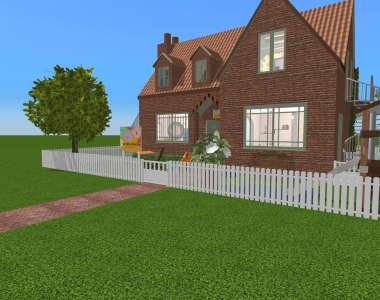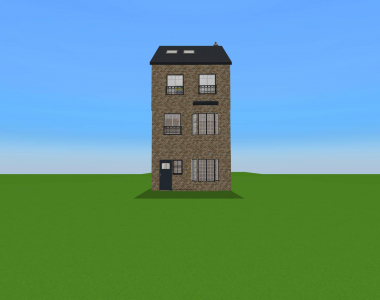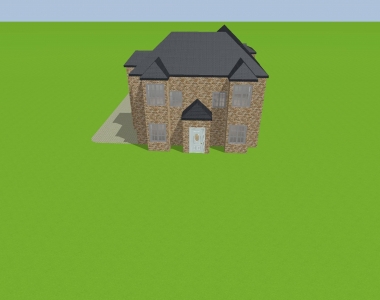-
Created on : 8/27/24
Auteur : agnxschapman
Membre depuis : January 2021
Projets partagés : 5
-
Created on : 8/27/24
Auteur : agnxschapman
Membre depuis : January 2021
Projets partagés : 5
Créateur initial : agnxschapman

Description du projet

This unique one of a kind container house combines the contemporary style of the building, with its modern and oriental style furniture. The house includes a cohesive open plan kitchen / living room with handcrafted woodwork throughout. There are windows on every side of the building and it looks out onto the organically-shaped grass outside, and the patio which includes a hammock and seating. Opposite the outdoor dining table, there is a large studio which currently has an artist in residence who decorated the house with her artwork. The studio has kept its original features, so includes the large metal doors which open up to a sleek pool in the corner of the lot. In the garden, features also include a fully functioning utility space where a heated drying rack, washer, drying machine, ironing board and plenty of storage under its own roof. The incredible outdoor space continues upstairs as there is a large balcony which covers most of the kitchen/living room space above. It includes a fresh seating area, fitted with a fire and barbecue (and telescope) to accommodate for any desires on hot summer days. As you go inside the first floor you can see a airy landing space with the banister of the stairs used as a 2 person workspace which is the perfect size to fit any professional devices on. As you move along the hallway, you start to move along the (almost) canter-levered section of the house, where a bright, white bathroom is held which has sliding doors which lead into the master bedroom. Furnished with oriental furniture, the large windows feature panoramic views of the whole lot, showing all of its best parts.
Les autres projets
de agnxschapman


