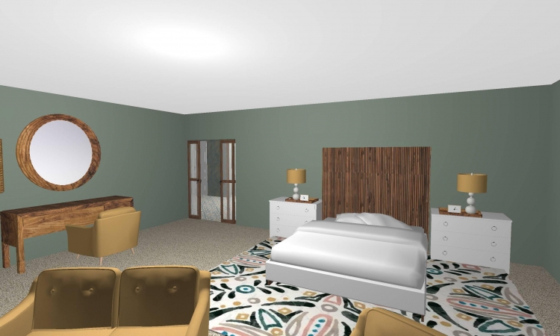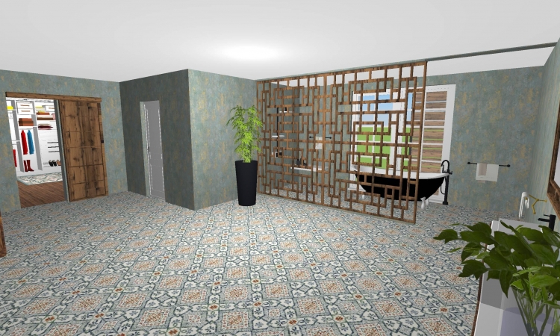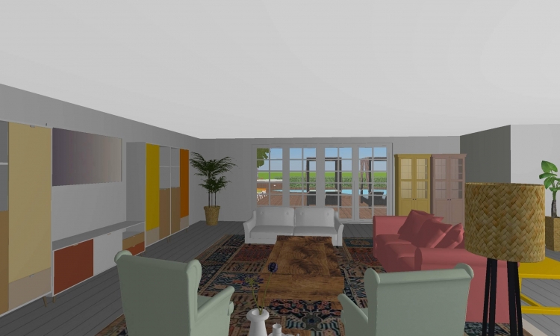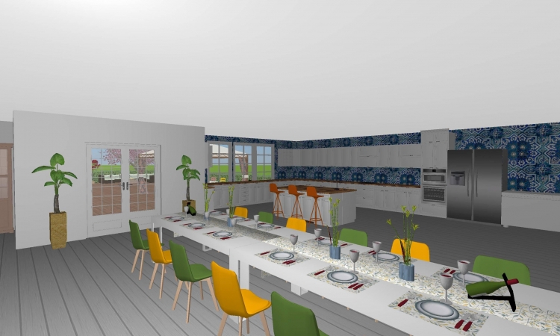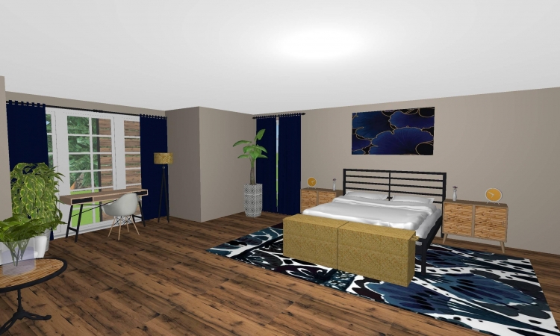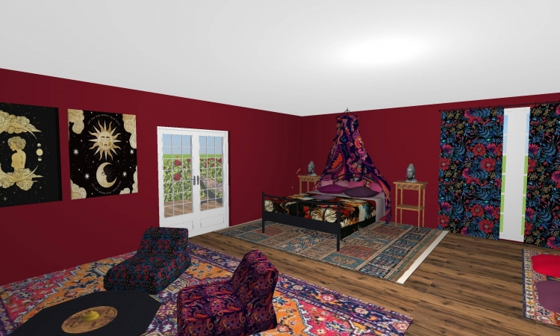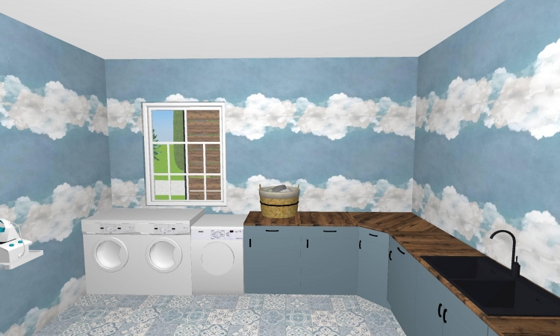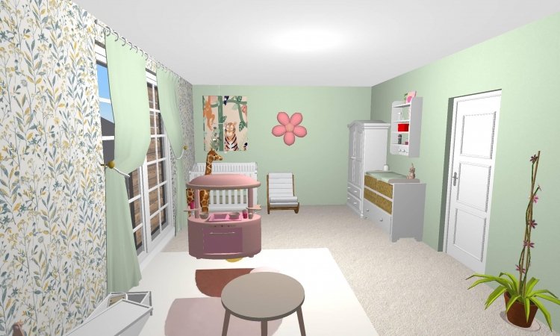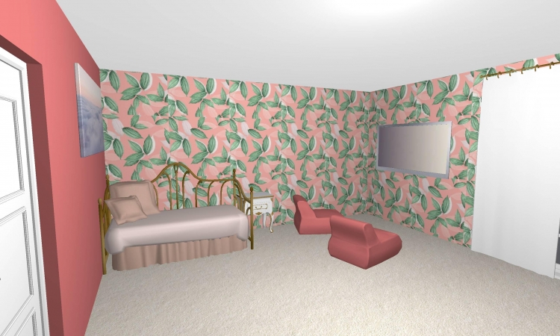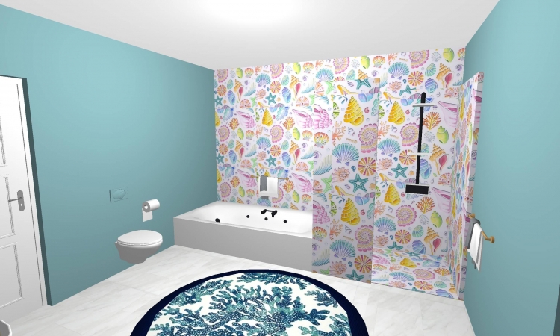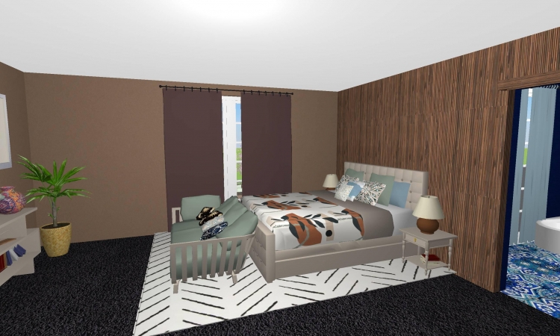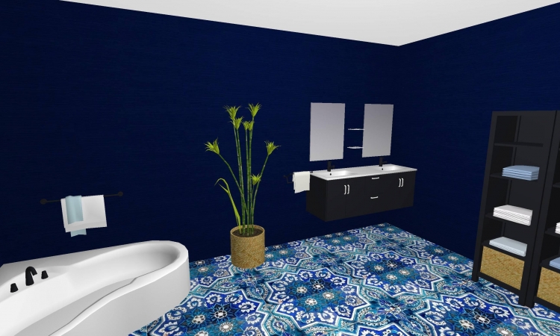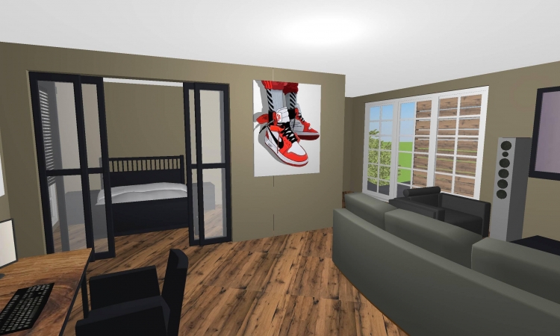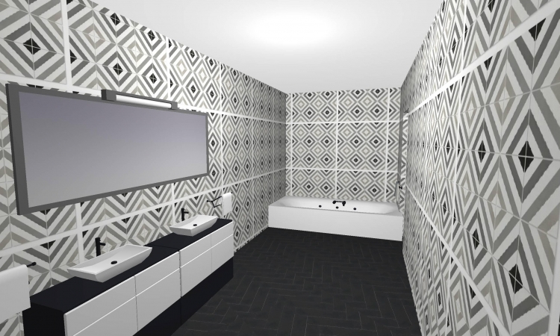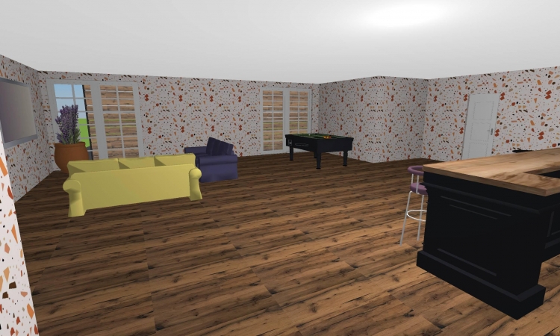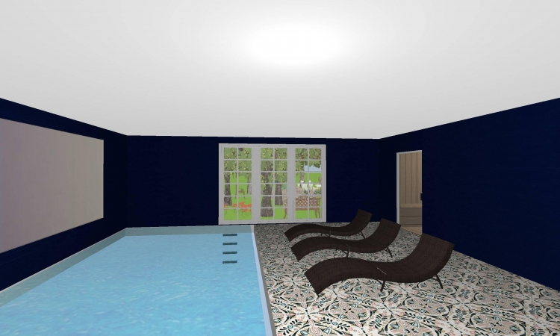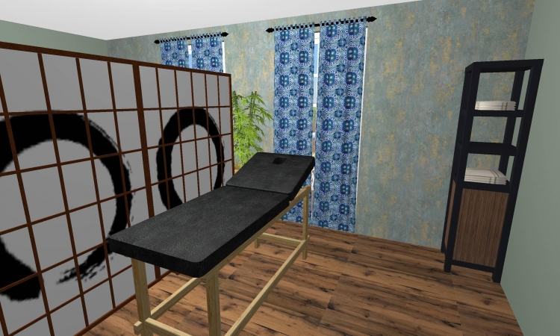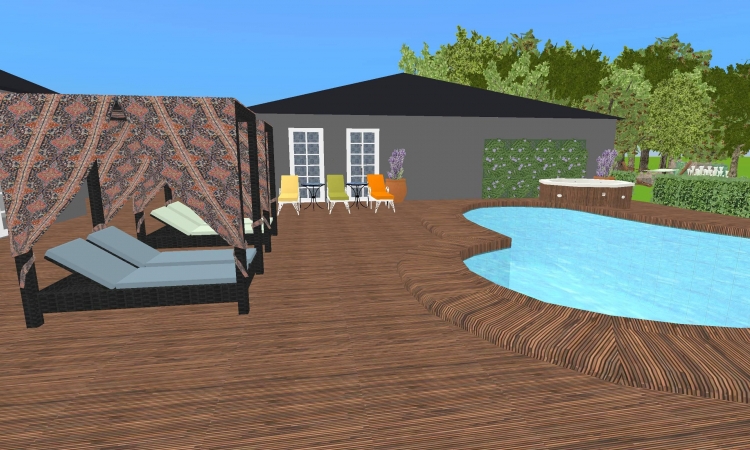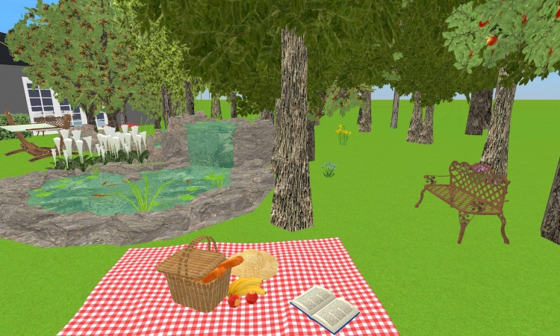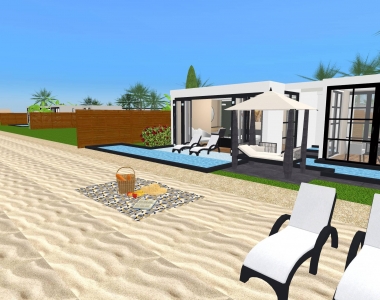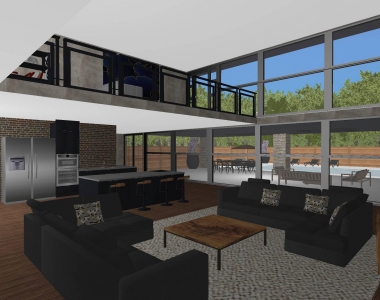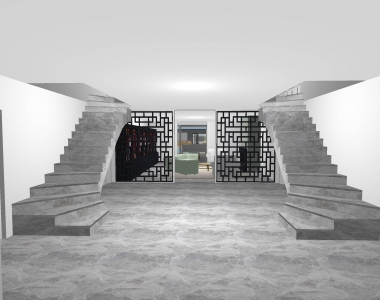-
Created on : 9/15/20
Auteur : 4ladym
Membre depuis : July 2020
Projets partagés : 7
Créateur initial : 4ladym

Description du projet
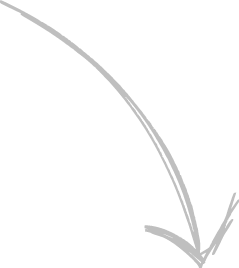
Welcome to the boho cozy family home! Everything here is very colorful and geared to nature. There are a lots of wood and plants. It is two-stored house with seperate spa house and its own little forrest. On the ground floor there is the master suite (photo 1) with private bathroom ( photo 2) and wardrobe. There is of course spaceous family room ( photo 3) and the dinning room with open kitchen (photo 4). There are also two junior suites with private bathrooms (photos 5 and 6); laundy room (photo 7); special place to waste segregation and 2-car garage. On the first floor there are two kids bedrooms (photos 8 and 9) with shared bathroom (photo 10); teenage girl room with private bathroom (photos 11, 12); teenage boy room with private bathroom (photos 13, 14) and spaceous game room (photo 15). On the backyard there is spa house (photo 16) with inside pool, sauna and masage room (photo 17). There is also big terrace with outside pool, jacuzzi; sitting and dining area (photo 18). This property also has its own forrest with pond and sitting areas.
Les autres projets
de 4ladym


